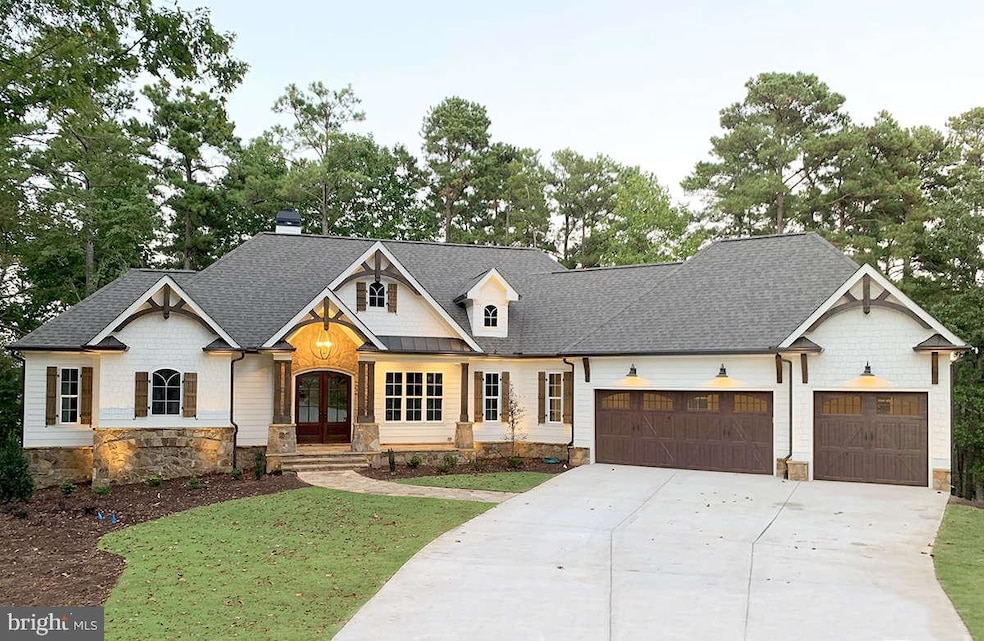
0 Old Middletown Rd Middletown, MD
Middletown NeighborhoodEstimated payment $14,479/month
Highlights
- Stables
- New Construction
- Panoramic View
- Middletown Elementary School Rated A-
- Gourmet Kitchen
- 26.77 Acre Lot
About This Home
Grossnickle Construction presents The Estates at Old Middletown. This listing is for the large remainder lot, 26.77 acres, on Old Middletown Rd. This is a rare opportunity to build your custom dream home in the heart of Middletown Valley, featuring picturesque 360-degree views of the Appalachian Mountains. Additional lots available - ranging from 2.2 to 5.2 acres and feature beautiful preserved woods and cleared homesites with astounding views.
Turn your dreams into reality as you collaborate with the GC Team to design your custom dream home. From the initial blueprint to the finishing touches, the GC Team is committed to bringing your vision to life. Imagine the joy of personalizing every detail, ensuring your home is a true reflection of your style and needs. Contact us today to begin designing your dream home.
House/lot packages starting at $1,200,000. Don't miss your opportunity to live in Middletown's rich rural legacy!
Home Details
Home Type
- Single Family
Lot Details
- 26.77 Acre Lot
- Open Space
- Backs to Trees or Woods
- Property is in excellent condition
Parking
- 3 Car Attached Garage
- Side Facing Garage
- Driveway
Property Views
- Panoramic
- Pasture
- Mountain
Home Design
- New Construction
- Craftsman Architecture
- Transitional Architecture
- Architectural Shingle Roof
- Stone Siding
- Concrete Perimeter Foundation
- HardiePlank Type
Interior Spaces
- Property has 2 Levels
- Open Floorplan
- Beamed Ceilings
- Ceiling height of 9 feet or more
- Ceiling Fan
- Recessed Lighting
- 3 Fireplaces
- Family Room Off Kitchen
- Wood Flooring
- Fire Sprinkler System
Kitchen
- Gourmet Kitchen
- Breakfast Area or Nook
- Kitchen Island
Bedrooms and Bathrooms
- 4 Main Level Bedrooms
- En-Suite Bathroom
- Walk-In Closet
- Soaking Tub
Unfinished Basement
- Basement Fills Entire Space Under The House
- Exterior Basement Entry
Outdoor Features
- Enclosed patio or porch
Horse Facilities and Amenities
- Horses Allowed On Property
- Stables
Utilities
- Central Air
- Heat Pump System
- Well
- Electric Water Heater
- Septic Tank
Community Details
- No Home Owners Association
- Middletown Subdivision
Listing and Financial Details
- Assessor Parcel Number 1114605224
Map
Home Values in the Area
Average Home Value in this Area
Property History
| Date | Event | Price | Change | Sq Ft Price |
|---|---|---|---|---|
| 05/01/2024 05/01/24 | Sold | $595,000 | -73.0% | $147 / Sq Ft |
| 02/27/2024 02/27/24 | Price Changed | $2,200,000 | +266.7% | $580 / Sq Ft |
| 02/27/2024 02/27/24 | For Sale | $600,000 | -53.8% | $149 / Sq Ft |
| 01/04/2024 01/04/24 | For Sale | $1,300,000 | -- | $342 / Sq Ft |
Similar Homes in Middletown, MD
Source: Bright MLS
MLS Number: MDFR2042830
- 15 Walnut Pond Ct
- 7308 Countryside Dr
- 211 Broad St
- 210 Lombardy Ct
- 3234 Bidle Rd
- 100 W Main St
- 26 Wash House Cir
- 109 Tobias Run
- 4180 Appaloosa Ln
- 2 Ivy Hill Dr
- 10 Knoll Side Ln
- 7811 Ifert Dr
- 5 Young Branch Dr
- 6502 Old Middletown Rd
- 15 Wagon Shed Ln
- 7114 Emerald Ct
- 7303 W Springbrook Ct
- 2802 Bidle Rd
- 107 Mina Dr
- 211 Rod Cir

