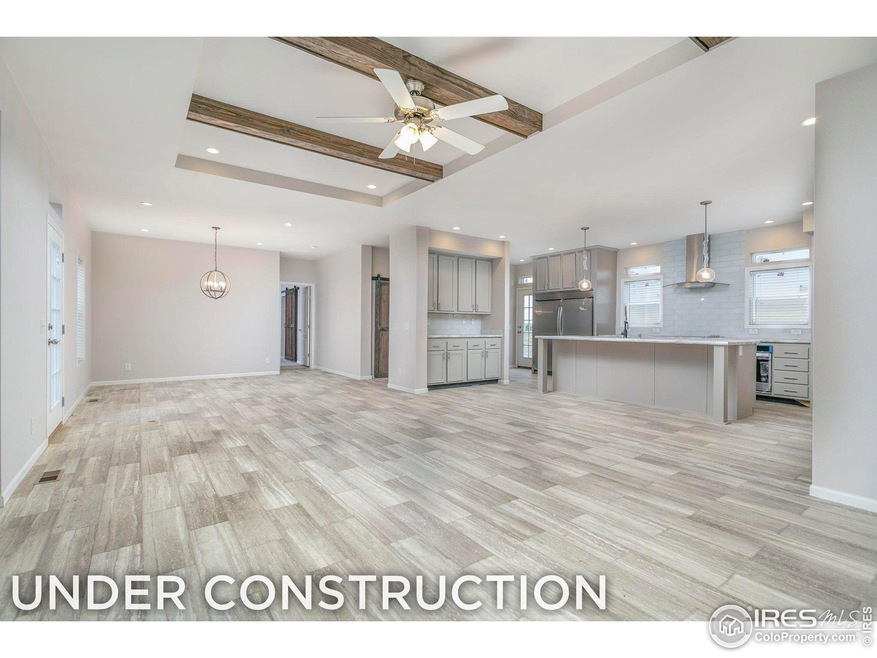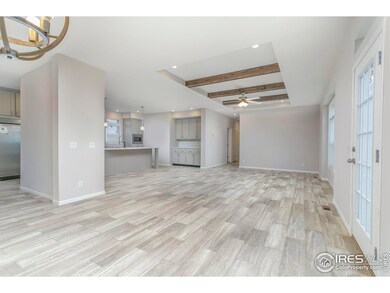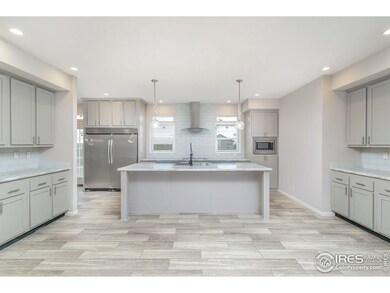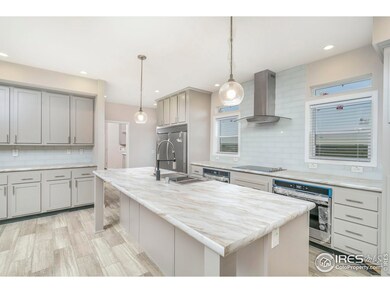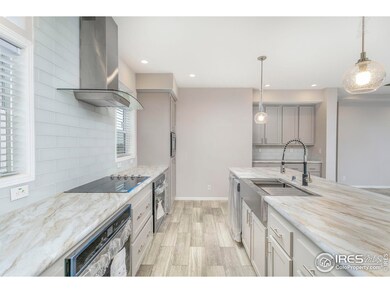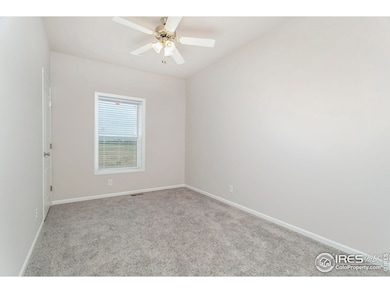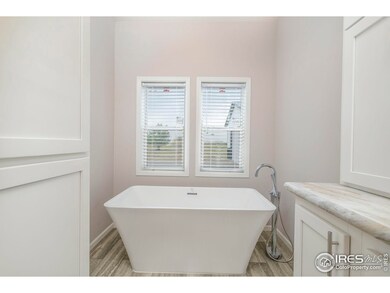
4
Beds
2
Baths
2,280
Sq Ft
35.1
Acres
Highlights
- Horses Allowed On Property
- 35.1 Acre Lot
- Cathedral Ceiling
- Under Construction
- Open Floorplan
- No HOA
About This Home
As of July 2024Located on the WEST side of Hwy. 85, BRAND NEW Land Home package perched on this 35+Acres off CR 96 & CR 27 to include "Domestic" Water Well & 5G Fiber Optic Internet w/4 Bedroom Home on Full Unfinished Basement & 1,200 Sq.Ft. Pole Barn brought to you by Bannister Homes. This handy location is perfect for the commuter since its a Hop, Skip & A Jump to CR 100 w/small stretch of gravel road. $10K Seller concession included towards interest rate.
Home Details
Home Type
- Single Family
Est. Annual Taxes
- $2,023
Year Built
- Built in 2024 | Under Construction
Lot Details
- 35.1 Acre Lot
- Level Lot
- Property is zoned Ag
Parking
- 5 Car Detached Garage
- Driveway Level
Home Design
- Composition Roof
- Composition Shingle
Interior Spaces
- 2,280 Sq Ft Home
- 1-Story Property
- Open Floorplan
- Cathedral Ceiling
- Dining Room
- Unfinished Basement
Kitchen
- Double Oven
- Electric Oven or Range
- Microwave
- Dishwasher
- Kitchen Island
Flooring
- Carpet
- Vinyl
Bedrooms and Bathrooms
- 4 Bedrooms
- Walk-In Closet
- 2 Full Bathrooms
- Primary bathroom on main floor
- Walk-in Shower
Laundry
- Laundry on main level
- Washer and Dryer Hookup
Schools
- Highland Elementary And Middle School
- Highland School
Utilities
- Forced Air Heating and Cooling System
- Septic System
- High Speed Internet
Additional Features
- Low Pile Carpeting
- Patio
- Horses Allowed On Property
Community Details
- No Home Owners Association
Map
Create a Home Valuation Report for This Property
The Home Valuation Report is an in-depth analysis detailing your home's value as well as a comparison with similar homes in the area
Home Values in the Area
Average Home Value in this Area
Property History
| Date | Event | Price | Change | Sq Ft Price |
|---|---|---|---|---|
| 07/29/2024 07/29/24 | Sold | $769,900 | 0.0% | $338 / Sq Ft |
| 03/25/2024 03/25/24 | Pending | -- | -- | -- |
| 01/31/2024 01/31/24 | For Sale | $769,900 | -- | $338 / Sq Ft |
Source: IRES MLS
Similar Homes in Nunn, CO
Source: IRES MLS
MLS Number: 1002449
Nearby Homes
- 0 County Road 96 Unit 1027892
- 0 County Road 96 Unit 1007776
- 0 County Road 96 Unit 1007775
- 45615 County Road 27
- 47310 County Road 29
- 51726 County Road 19
- TBD County Road 29
- 0 Tbd Tract A Lot 2 Lot 3 7th St
- 286 Lincoln Ave
- 1111 3rd St
- 993 1st St
- 1433 2nd St
- 1011 Birch St
- 45148 County Road 33
- 49298 County Road 31
- 0 Wcr 92 Unit Lot G 996954
- 16244 County Road 94
- 8527 County Road 100
- 15575 County Road 90
- 0 County Road 88 3 4
