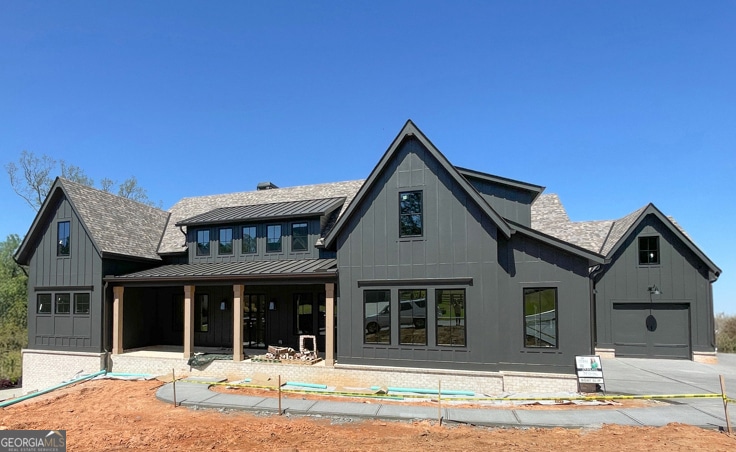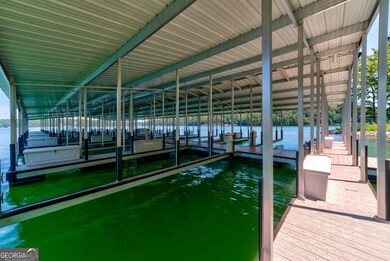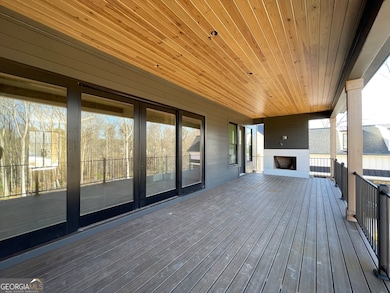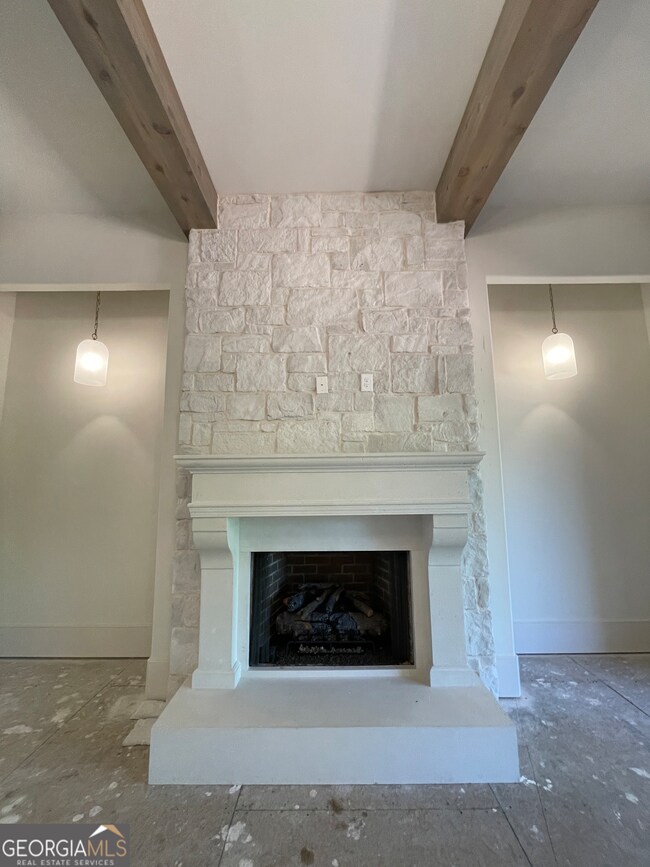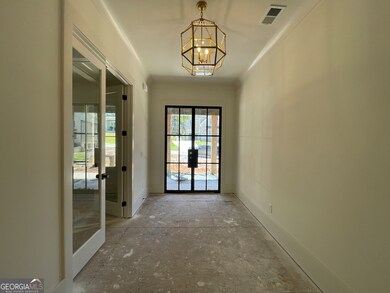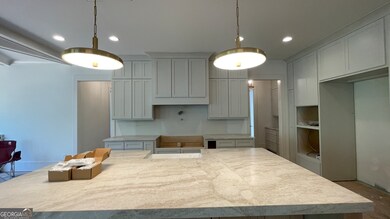Unlock the door to an exceptional lifestyle in the gated community of Hickory Lakeside on Lake Lanier! This brand-new home, just weeks away from completion, offers the perfect blend of a beautiful residence and unparalleled community amenities, including your own COVERED BOAT SLIP on one of the three community docks. Envision effortless lake access for boating adventures, followed by afternoons enjoying the community's fantastic offerings. Approaching the residence, you'll notice the welcoming large, covered brick front porch and the elegant double iron glass doors hinting at the quality within. The heart of the home is the gourmet kitchen, a true highlight featuring a quartz island, popular Thermador appliances, a convenient coffee bar with a pot filler, and an extra-large custom pantry with an expansive small appliance counter. For seamless entertaining, a beverage center is ideally situated just off the main-level great room. The well-appointed main level also includes a convenient primary suite with an over-sized custom closet and direct laundry access, along with a stylish office/lounge showcasing a limestone accent wall and an ADA-compliant secondary suite. Enjoy year-round relaxation on the covered deck with an outdoor fireplace. Designer lighting fixtures throughout the home enhance the sophisticated ambiance. Practical features adding to the appeal include a mudroom, curbless showers, soft-close cabinetry, a second-floor laundry, and a tankless water heater. Upstairs, a spacious and versatile room awaits, ready to be transformed into a second family room, game room, home theater, or whatever suits your needs. You'll also find three additional ensuite bedrooms upstairs, offering flexibility for guest suites or multiple home office spaces. Each bedroom is designed with comfort in mind, featuring its own ensuite bath and spacious walk-in closet. This is your opportunity to embrace a vibrant lakeside community and a beautiful new home with upscale features and flexible living spaces. Schedule your private showing today and request our comprehensive information package. Disclaimer: All information and features are believed to be accurate but not guaranteed. Buyers should independently verify all details with the Listing Agent.

