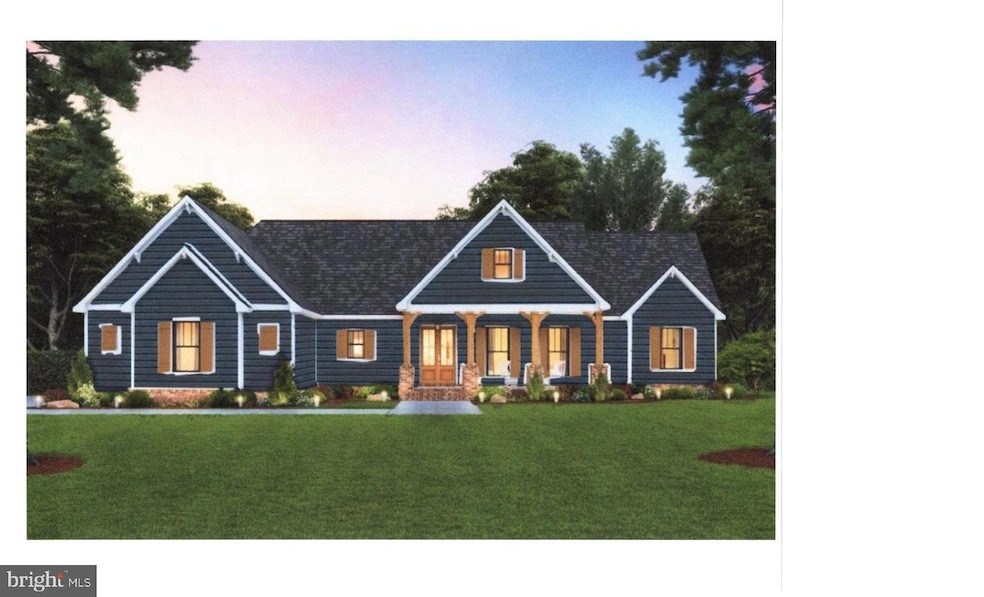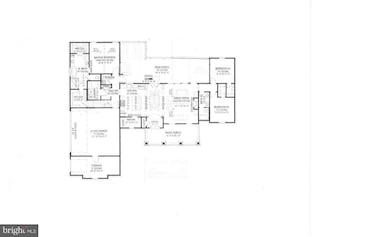0 Pepperbox Rd Unit DESU2079052 Delmar (Sussex), DE 19940
Estimated payment $3,619/month
Highlights
- New Construction
- Vaulted Ceiling
- Attic
- Open Floorplan
- Farmhouse Style Home
- No HOA
About This Home
This stunning to-be-built home will be on a one-acre lot in the Delmar School District. Large kitchen with pantry and center island. Great room with vaulted ceiling and gas fireplace. The main bedroom features his and hers closets. All bedrooms have walk-in closets. Luxury vinyl plank will be in all living areas with carpet in the bedrooms. Front porch and a large rear porch for entertaining. The main ensuite features separate vanities, a walk-in shower, and a soaking tub. A two-car garage with a storage area. The front of the foundation will have brick or stone veneer. There is also an unfinished 414-square-foot bonus room on the 2nd floor. Standard amenities include wide vinyl exterior corners, shaker-style interior doors, and craftsman-style interior trim around doors and windows.
Home Details
Home Type
- Single Family
Year Built
- Built in 2025 | New Construction
Lot Details
- 1 Acre Lot
- Lot Dimensions are 150 x 291
- Rural Setting
- Northwest Facing Home
- Cleared Lot
- Property is in excellent condition
- Property is zoned AR
Parking
- Driveway
Home Design
- Farmhouse Style Home
- Pillar, Post or Pier Foundation
- Block Foundation
- Frame Construction
- Architectural Shingle Roof
- Vinyl Siding
- Stick Built Home
Interior Spaces
- Property has 1.5 Levels
- Open Floorplan
- Vaulted Ceiling
- Ceiling Fan
- Recessed Lighting
- Gas Fireplace
- Double Hung Windows
- Window Screens
- Crawl Space
- Kitchen Island
- Attic
Flooring
- Carpet
- Luxury Vinyl Plank Tile
Bedrooms and Bathrooms
- 3 Main Level Bedrooms
- En-Suite Bathroom
- Walk-In Closet
- 2 Full Bathrooms
- Walk-in Shower
Laundry
- Laundry on main level
- Washer and Dryer Hookup
Schools
- Delmar Elementary And Middle School
- Delmar High School
Utilities
- Air Source Heat Pump
- Well Permit Not Applied For
- Electric Water Heater
- Gravity Septic Field
- Perc Approved Septic
- Phone Available
- Cable TV Available
Additional Features
- Energy-Efficient Windows
- Rain Gutters
Community Details
- No Home Owners Association
- Built by Bowden Construction LLC - Delmar
Listing and Financial Details
- Coming Soon on 6/6/25
- Tax Lot 6
Map
Home Values in the Area
Average Home Value in this Area
Source: Bright MLS
MLS Number: DESU2079052
- 37000 Brittingham Rd
- 15337 Russell Rd
- 14018 Oak Branch Rd
- 16303 Russell Rd
- 16210 Russell
- 16366 Whitesville Rd
- 36744 Robin Hood Rd
- 31717 Melson Rd
- 37481 Novilla Wescott Ln
- 34855 Road 458
- 32920 Roy Rd W
- 12233 Line Rd
- 32731 Melson Rd
- 0 Stable Ln
- 34480 Hitch Pond Rd
- 35346 Dannys Dr
- 11701 Silverbell Dr
- 38333 Stillwater Pkwy
- Lot 9A Song Sparrow Cir
- Lot 8A Song Sparrow Cir


