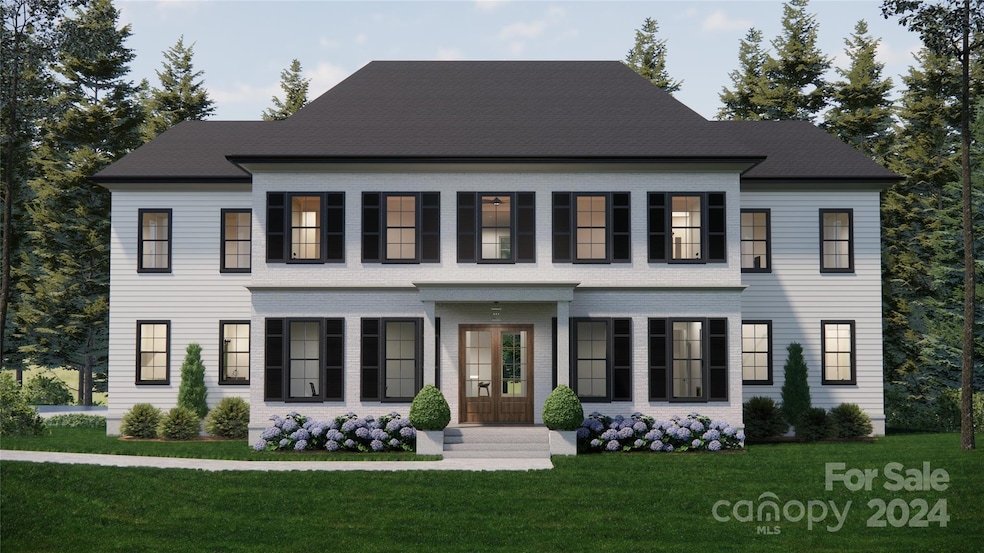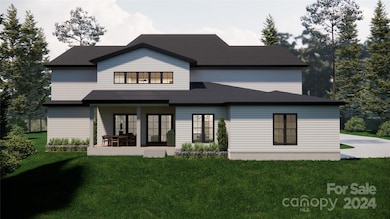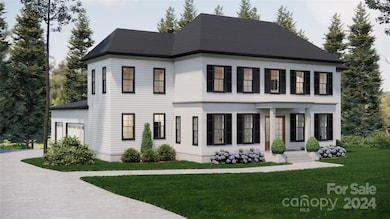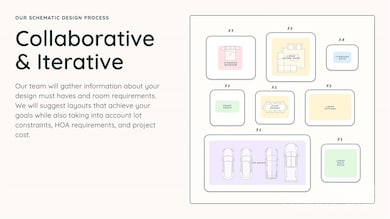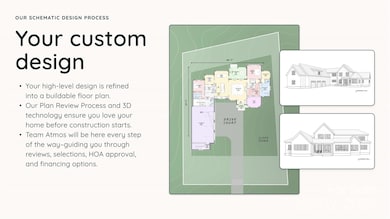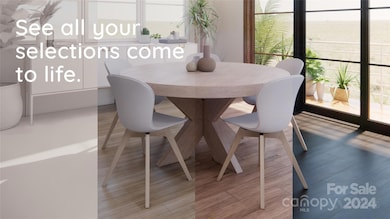
0 Potter Rd S Unit 2a CAR4204198 Waxhaw, NC 28173
Estimated payment $9,291/month
Highlights
- New Construction
- 3 Car Attached Garage
- Central Air
- Fireplace
About This Home
LOT#2: Another building option at Stewart's Bridge, a fully custom (inspirational) home with an Atmos design, sitting on 10 acres and surrounded by the serene Stewart Creek and bordered by lush woodlands, this private enclave offers unmatched tranquility and natural beauty. Accessed by a private bridge from Potter Road (under construction), just off Daniel Drive, Stewart's Bridge is a rare opportunity for those seeking an exclusive retreat. Located near the scenic lake at Cane Creek Park, in an area rich with equestrian tradition, it's a haven for outdoor enthusiasts and those desiring an exclusive lifestyle. For those with a grander vision, the purchase of all 55 acres creates the ideal setting for a luxurious private country estate. *minimum square footage to build 3500, For more info see www.StewartsBridge.com
*No access or showings until Bridge completed. Restrictions to include a minimum square footage to build 3500, the vibe will be modern farm house
Listing Agent
Savvy + Co Real Estate Brokerage Email: jzstarnes@gmail.com License #282243
Home Details
Home Type
- Single Family
Year Built
- Built in 2025 | New Construction
Lot Details
- Property is zoned AF8
Parking
- 3 Car Attached Garage
- Driveway
Home Design
- Brick Exterior Construction
- Hardboard
Interior Spaces
- 2-Story Property
- Fireplace
- Crawl Space
Bedrooms and Bathrooms
- 4 Full Bathrooms
Schools
- Parkwood Middle School
- Parkwood High School
Utilities
- Central Air
- Heat Pump System
- Well Required
- Septic Needed
Listing and Financial Details
- Assessor Parcel Number 04-347-014
Map
Home Values in the Area
Average Home Value in this Area
Property History
| Date | Event | Price | Change | Sq Ft Price |
|---|---|---|---|---|
| 12/01/2024 12/01/24 | For Sale | $1,411,625 | -- | $387 / Sq Ft |
Similar Homes in Waxhaw, NC
Source: Canopy MLS (Canopy Realtor® Association)
MLS Number: 4204198
- 0 Potter Rd S Unit 2b CAR4204062
- 0 Potter Rd S Unit 1a CAR4203819
- 0 Potter Rd S Unit CAR4189519
- 0 Potter Rd S Unit CAR4189518
- 0 Potter Rd S Unit 3 CAR4189516
- 0 Potter Rd S Unit 2 CAR4189515
- 0 Potter Rd S Unit 1 CAR4189512
- 114 Serenity Creek Dr
- 5912 Potter Rd S
- 110 Serenity Creek Dr
- 6907 Lancaster Hwy
- 106 Serenity Creek Dr
- 102 Serenity Creek Dr
- 5700 Mcwhorter Rd
- 7807 Potter Rd S
- 0 Nesbit Rd
- 4316 Nesbit Rd
- 4805 Nesbit Rd
- 8502 Simpson Rd
- 1010 Three Lakes Trail
