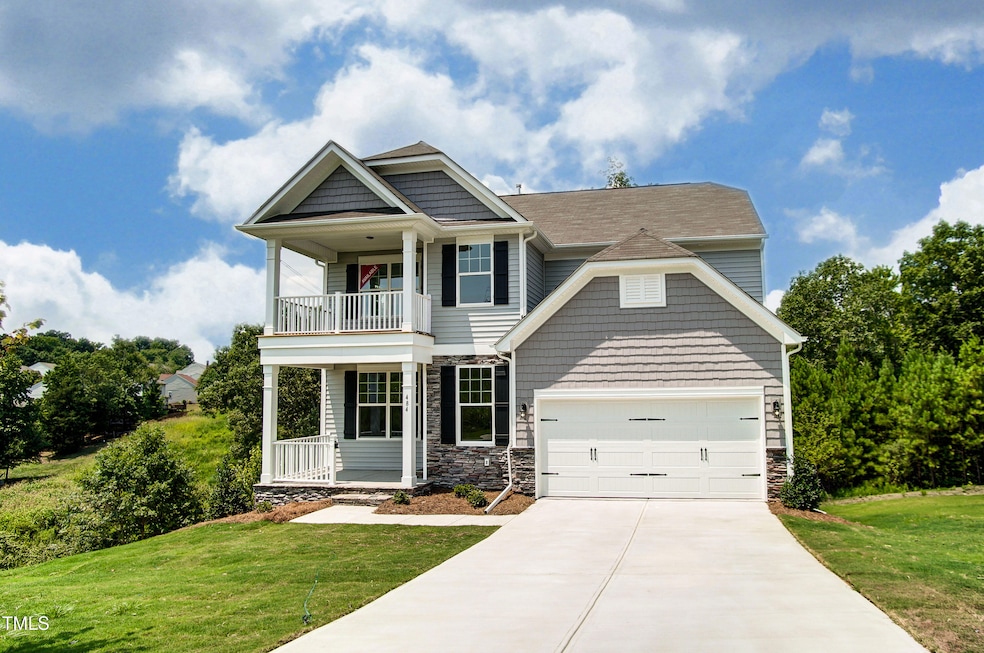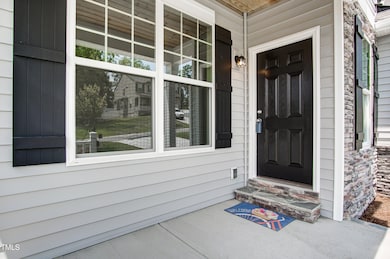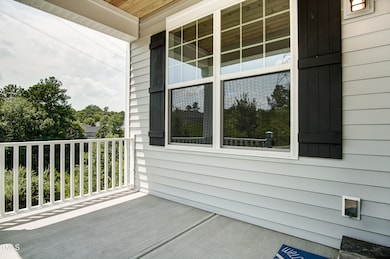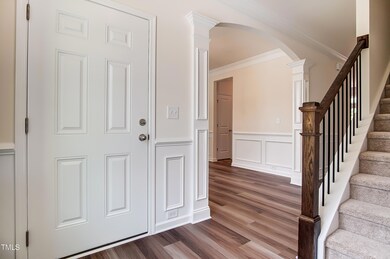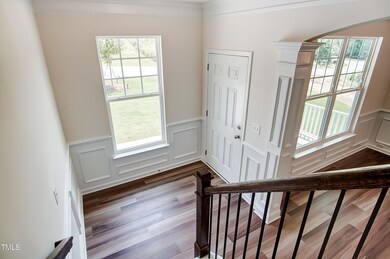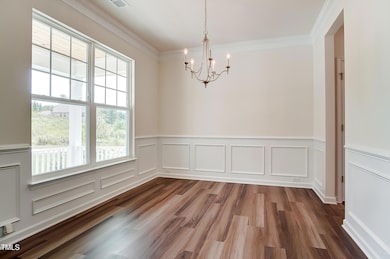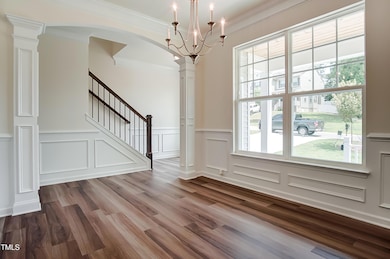
0 Sawmill Rd Cedar Grove, NC 27231
Cedar Grove NeighborhoodEstimated payment $3,245/month
Highlights
- Hot Property
- New Construction
- Open Floorplan
- Horses Allowed On Property
- 7.06 Acre Lot
- Traditional Architecture
About This Home
TO BE BUILT NEW CONSTRUCTION: CYPRESS MODEL. This 2-story, four bedroom, three bath home with a formal dining room, a first floor guest suite with a full bath and a kitchen with an island and pantry. The second floor features the primary bedroom two-additional bedrooms, a hall bath, a convenient upstairs laundry room and an oversized loft area. Options available to personalize your home include a sunroom, screen porch, or covered porch, a first-floor study with French doors, an expanded informal dining area, a sitting room off the primary bedroom, an additional bedroom upstairs, and an optional third-floor with bonus room or bedroom and full bath.
Home Details
Home Type
- Single Family
Est. Annual Taxes
- $1,233
Year Built
- Built in 2025 | New Construction
Lot Details
- 7.06 Acre Lot
- Property fronts a highway
Parking
- 2 Car Attached Garage
- 2 Open Parking Spaces
Home Design
- Home is estimated to be completed on 12/24/25
- Traditional Architecture
- Slab Foundation
- Architectural Shingle Roof
- Vinyl Siding
Interior Spaces
- 2,430 Sq Ft Home
- 2-Story Property
- Open Floorplan
- Crown Molding
- Great Room
- Breakfast Room
- Dining Room
- Loft
- Laundry Room
Kitchen
- Electric Oven
- Electric Range
- Microwave
- Dishwasher
- Kitchen Island
- Granite Countertops
Flooring
- Carpet
- Tile
- Luxury Vinyl Tile
Bedrooms and Bathrooms
- 4 Bedrooms
- Main Floor Bedroom
- 3 Full Bathrooms
- Bathtub with Shower
Schools
- Central Elementary School
- Gravelly Hill Middle School
- Orange High School
Horse Facilities and Amenities
- Horses Allowed On Property
Utilities
- Forced Air Heating and Cooling System
- Heat Pump System
- Well
- Electric Water Heater
- Septic Needed
Community Details
- No Home Owners Association
- Built by Eastwood Homes
- Cypress
Listing and Financial Details
- Assessor Parcel Number 9868038557
Map
Home Values in the Area
Average Home Value in this Area
Property History
| Date | Event | Price | Change | Sq Ft Price |
|---|---|---|---|---|
| 04/15/2025 04/15/25 | For Sale | $563,000 | +125.2% | $232 / Sq Ft |
| 08/21/2024 08/21/24 | For Sale | $250,000 | -- | -- |
Similar Homes in Cedar Grove, NC
Source: Doorify MLS
MLS Number: 10089445
- 5875 Green Pine Rd
- 240 Carr Store Rd
- 4 & 5 Deer Run Trail
- 2 Deer Run Trail
- 1 Deer Run Trail
- 5121 Eno Cemetery Rd
- 613 Hamecon Place
- 7026 Caviness Jordan Rd
- 4416 Arrowhead Trail
- 120 Lake Orange Rd
- 0001 Luke Ln
- 0009 Tallulah Loop Ln
- 0006 Tallulah Loop Ln
- 4140 Henry Meadows Ln
- 0 Arrowhead Trail
- 6232 Dawn Dr Unit 27541
- 524 Birdsong Ln
- 0 Highway 86 Unit 10089432
- 0 Highway 86 Unit 10048132
- 1018 Lakeview Dr
