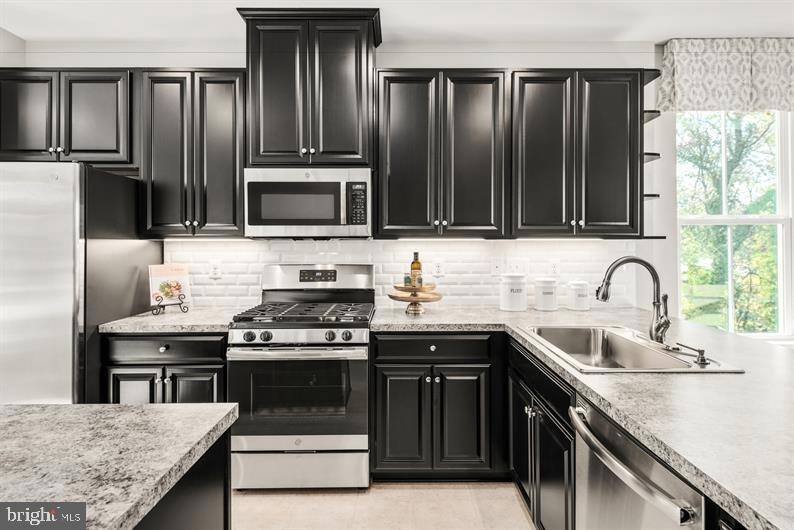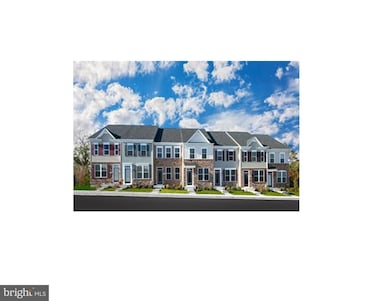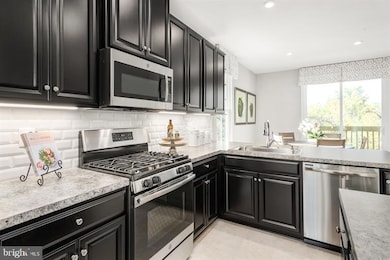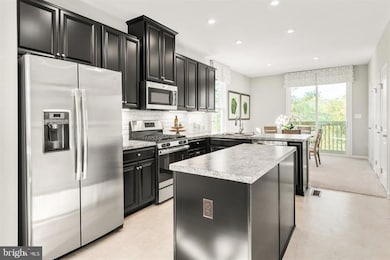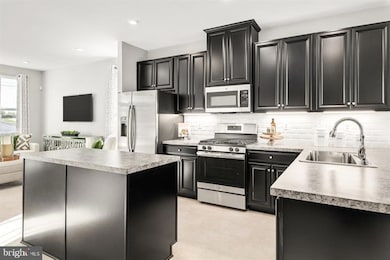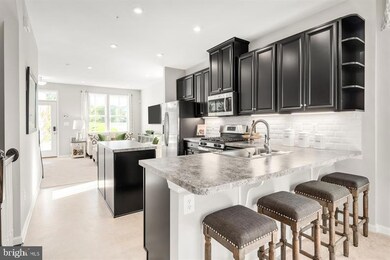
0 Spring Gate Rd Unit CLAREDON A-WALKOUT Woodlawn, MD 21228
Estimated payment $2,957/month
Highlights
- New Construction
- Community Pool
- Tankless Water Heater
- Traditional Architecture
- Laundry Room
- En-Suite Primary Bedroom
About This Home
*************Ask about closing assistance with the use of sellers preferred Mortgage********The To be Built Clarendon 3 Story Townhome. Never has convenient townhome living felt as luxurious as it does in the Clarendon; On the lower level, you can select a recreation room, or choose a bedroom with a full bath and walk-in closet. On the main level and you’ll find yourself in a welcoming and light-filled open floorplan, more spacious than you thought possible in a townhome. A gourmet kitchen creates a sense of warmth and unity, while the dining room gives a perfect place for entertaining. A huge family room can be furnished in the way that suits you best, while a large coat closet and powder room are tucked away but convenient for guests. Do not forget to add the optional deck and bring outdoor living to your home. All photos are representative only. Other homesites may be available, please note, all end of group and wooded homesites will be subject to a premium.Upstairs the feeling of space continues with a large hall foyer. The primary bedroom is an oasis and features a large shower, dual vanity, and gigantic walk-in closet. A second bedroom also features its own bath. You will be in the heart of all the action and enjoy idyllic views while you connect with nature at Kinder Farm Park and Lake Waterford Park. Spend your weekends with the family on a bike ride down the B&A Trail. You will be easily connected to everything at The Highlands from shopping to dining and all your daily conveniences.The convenient Anne Arundel County location means you will be just minutes from all the major commuter routes in the area, for an easy drive to just about anywhere! You will be centrally located to explore it all and a short drive to Severna Park, Millersville, Columbia, and major cities such as Baltimore, Washington D.C and Annapolis! Plus, we are only a few miles away from Fort Meade, NSA, Odenton Amtrak & MARC Stations, making The Highlands a commuter's dream! Not only will you be upgrading where you live, but how you live.
Open House Schedule
-
Saturday, April 26, 20251:00 to 3:00 pm4/26/2025 1:00:00 PM +00:004/26/2025 3:00:00 PM +00:00Come visit and see why The Highlands is Pasadena's most popular New Townhome Community. Tucked away and still just minutes from major roads, shopping, restaurants and so much more! visit our website and visit us this weekend. Your New Home Dreams will happen at the Highlands !! Thank you. Model address: 171 Woodgate Circle, Pasadena, MD 21122.Add to Calendar
Townhouse Details
Home Type
- Townhome
Year Built
- Built in 2025 | New Construction
Lot Details
- Property is in excellent condition
HOA Fees
- $105 Monthly HOA Fees
Home Design
- Traditional Architecture
- Slab Foundation
- Architectural Shingle Roof
Interior Spaces
- Property has 2 Levels
- Insulated Windows
- Window Screens
- Family Room
- Dining Room
- Finished Basement
Kitchen
- Self-Cleaning Oven
- Cooktop
- Built-In Microwave
- Ice Maker
- Dishwasher
- Disposal
Bedrooms and Bathrooms
- En-Suite Primary Bedroom
Laundry
- Laundry Room
- Laundry on upper level
Eco-Friendly Details
- Energy-Efficient Appliances
- Energy-Efficient Windows with Low Emissivity
Utilities
- Central Heating and Cooling System
- Tankless Water Heater
- Natural Gas Water Heater
Listing and Financial Details
- Tax Lot BLSCW*
Community Details
Overview
- Built by RYAN HOMES
- The Highlands Subdivision, Clarendon Mid Level Entry Floorplan
Recreation
- Community Pool
Map
Home Values in the Area
Average Home Value in this Area
Property History
| Date | Event | Price | Change | Sq Ft Price |
|---|---|---|---|---|
| 03/14/2025 03/14/25 | Price Changed | $433,990 | +0.5% | $223 / Sq Ft |
| 03/11/2025 03/11/25 | Price Changed | $431,990 | +0.5% | $222 / Sq Ft |
| 03/10/2025 03/10/25 | Price Changed | $429,990 | +3.9% | $221 / Sq Ft |
| 02/25/2025 02/25/25 | Price Changed | $413,990 | -5.3% | $212 / Sq Ft |
| 02/20/2025 02/20/25 | Price Changed | $436,990 | +0.5% | $224 / Sq Ft |
| 02/01/2025 02/01/25 | Price Changed | $434,990 | -0.5% | $223 / Sq Ft |
| 01/31/2025 01/31/25 | Price Changed | $436,990 | +0.5% | $224 / Sq Ft |
| 01/10/2025 01/10/25 | Price Changed | $434,990 | +0.5% | $223 / Sq Ft |
| 12/15/2024 12/15/24 | Price Changed | $432,990 | +0.9% | $222 / Sq Ft |
| 12/03/2024 12/03/24 | Price Changed | $428,990 | +0.5% | $220 / Sq Ft |
| 10/10/2024 10/10/24 | Price Changed | $426,990 | +0.5% | $219 / Sq Ft |
| 09/26/2024 09/26/24 | For Sale | $424,990 | -- | $218 / Sq Ft |
Similar Homes in the area
Source: Bright MLS
MLS Number: MDAA2095450
- 102 Spring Gate Rd Unit CLARENDON A-EOG
- 1100 Lisadale Cir Unit 3A
- 1100 Lisadale Cir Unit 1A
- 1203 Pear Blossum Ct
- 2144 Chantilla Rd
- 627 Meyers Dr
- 1922 Windys Run Rd
- 6 Cedar Springs Ct
- 6618 Hunters Wood Cir
- 602 Norhurst Way
- 31 Oak Shadows Ct
- 11 Slate Mills Ct
- 30 Drawbridge Ct
- 1019 Cummings Ave
- 1013 Cummings Ave
- 6207 Collinsway Rd
- 1704 Rockhaven Ave
- 0 Handy Ave
- 2009 Rockwell Ave
- 10 Rumford Dr Unit 201
