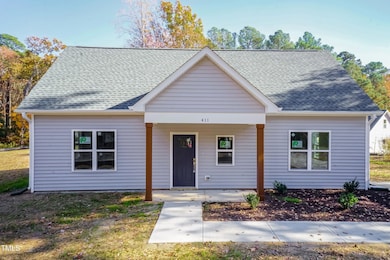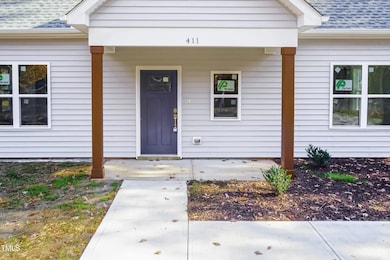0 Theresa Ln Unit 10075108 Little River, NC 27572
Little River NeighborhoodEstimated payment $2,112/month
Total Views
4,476
3
Beds
2.5
Baths
1,613
Sq Ft
$199
Price per Sq Ft
Highlights
- New Construction
- Wooded Lot
- Main Floor Primary Bedroom
- Open Floorplan
- Traditional Architecture
- Loft
About This Home
Welcome to your newly constructed custom built home on over an acre with an inviting open concept plan. Large Kitchen with island, walk in pantry, and lots of cabinetry. Primary suite on main level, with on-suite bath offering dual vanities and large walk in shower. Upstairs you will find a generous loft, and two large bedrooms and full bath.
Home Details
Home Type
- Single Family
Year Built
- Built in 2025 | New Construction
Lot Details
- 1.06 Acre Lot
- Wooded Lot
Home Design
- Home is estimated to be completed on 8/6/25
- Traditional Architecture
- Slab Foundation
- Frame Construction
- Asphalt Roof
- Vinyl Siding
Interior Spaces
- 1,613 Sq Ft Home
- 2-Story Property
- Open Floorplan
- Smooth Ceilings
- Living Room
- Dining Room
- Loft
- Laundry Room
Kitchen
- Electric Range
- Microwave
- Dishwasher
Flooring
- Carpet
- Luxury Vinyl Tile
Bedrooms and Bathrooms
- 3 Bedrooms
- Primary Bedroom on Main
Parking
- 4 Parking Spaces
- Private Driveway
- 4 Open Parking Spaces
Outdoor Features
- Front Porch
Schools
- North End Elementary School
- Northern Middle School
- Person High School
Utilities
- Central Heating and Cooling System
- Well
- Septic Tank
Community Details
- No Home Owners Association
- Built by Family Building Company, LLC
Listing and Financial Details
- Assessor Parcel Number 29358
Map
Create a Home Valuation Report for This Property
The Home Valuation Report is an in-depth analysis detailing your home's value as well as a comparison with similar homes in the area
Home Values in the Area
Average Home Value in this Area
Property History
| Date | Event | Price | Change | Sq Ft Price |
|---|---|---|---|---|
| 02/06/2025 02/06/25 | For Sale | $321,000 | -- | $199 / Sq Ft |
Source: Doorify MLS
Source: Doorify MLS
MLS Number: 10075108
Nearby Homes
- 9115 N Carolina 157
- 5001 W Pool Rd
- 9700 Berry Rd
- Lot 5 Gray Rd
- Lot 4 Gray Rd
- Lot 25 Wild Azalea Place
- 441 Wintergreen Rd
- 1124 Westridge Rd
- Lot 8 Circle L Trail
- 189 Wolfe Rd
- 9301 N Carolina 157
- 795 Terry Rd
- 13.96 Acre Bunny Rd
- 36 Sourwood Ln
- 195 Shannon Ct
- Lot 21 Shannon Ct
- 85 Rivers Edge Ct
- 30 Shannon Rd
- 122 American Rd
- 107 Crescent Hill Ln







