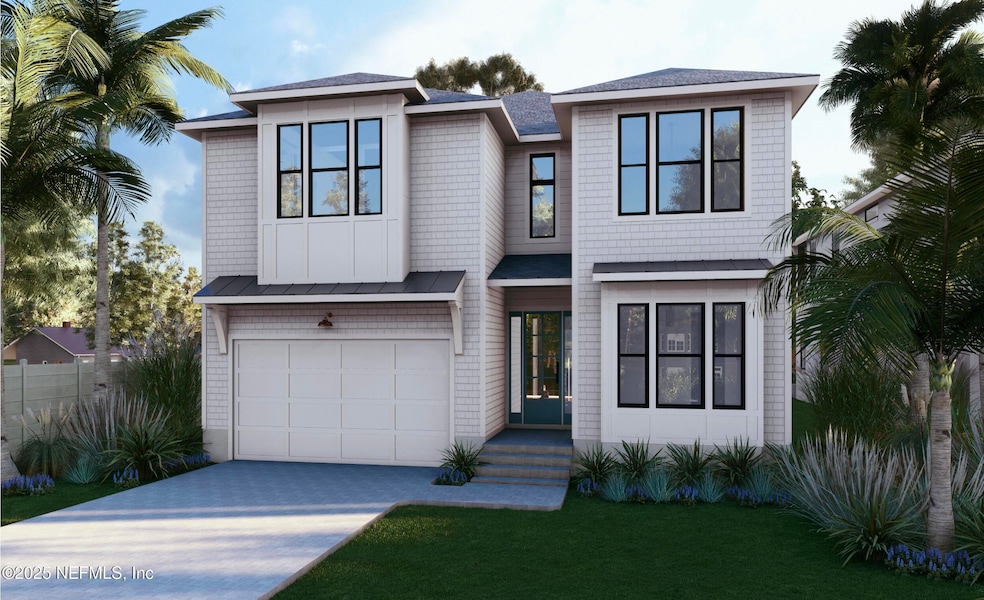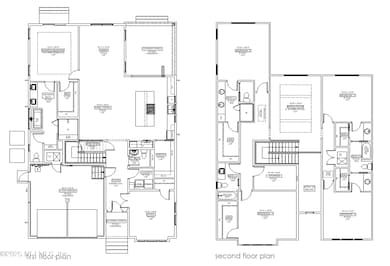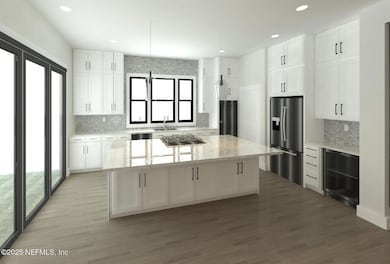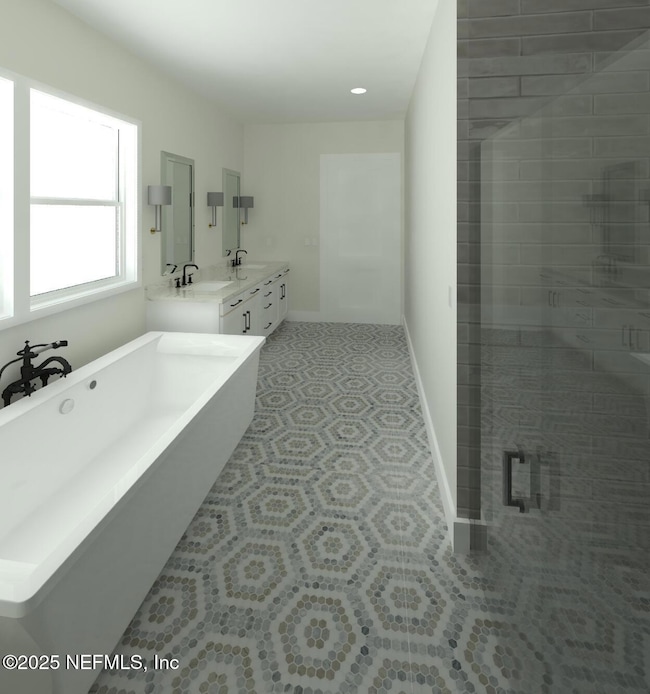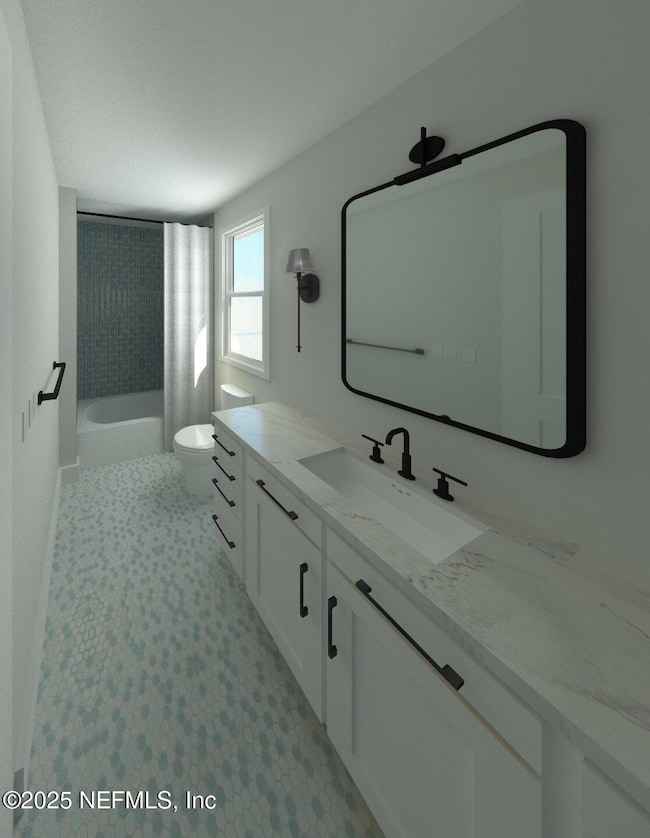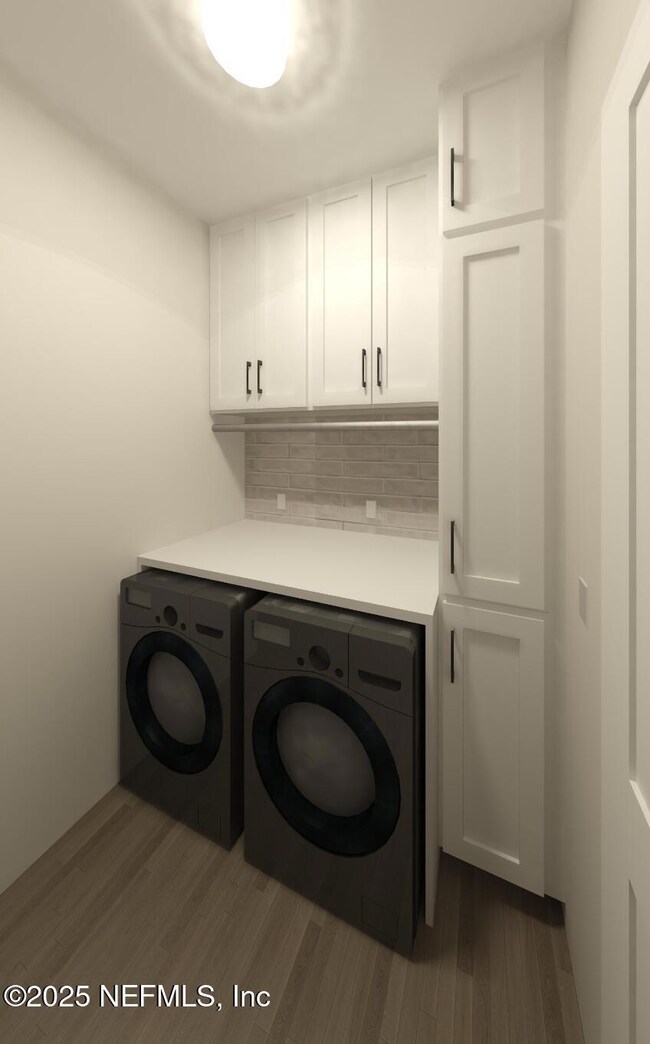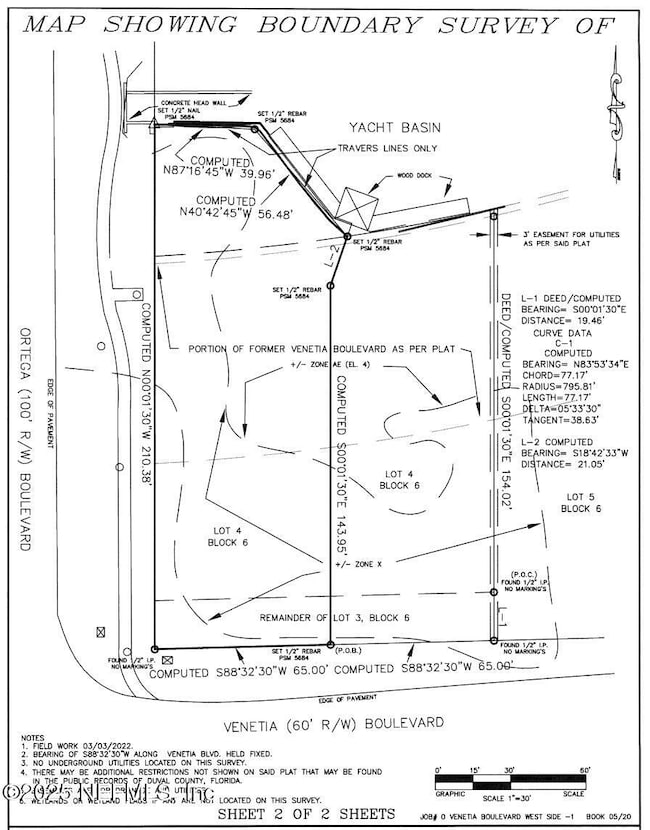
0 Venetia Blvd Jacksonville, FL 32210
Ortega NeighborhoodEstimated payment $10,168/month
Highlights
- Docks
- New Construction
- Wood Flooring
- River Access
- Home fronts a canal
- Corner Lot
About This Home
TO BE CONSTRUCTED. Inquire about one of the last opportunities to build your own home on a vacant lot in Venetia. This listing is for a proposed 5-bed waterfront home that is fully customizable. The building features list & the surveyed split are both available for viewing in the documents tab.
This pricing is indicative of the lot being split in accordance with MLS#2060327. If interested in building on the combined lot, please contact the listing agent directly for pricing.
Home Details
Home Type
- Single Family
Est. Annual Taxes
- $7,623
Year Built
- Built in 2025 | New Construction
Lot Details
- Home fronts a canal
- Corner Lot
Parking
- 2 Car Garage
Home Design
- Home to be built
- Shingle Roof
- Stucco
Interior Spaces
- 3,668 Sq Ft Home
- 2-Story Property
- Ceiling Fan
- Entrance Foyer
- Wood Flooring
- Canal Views
- Smart Thermostat
Kitchen
- Eat-In Kitchen
- Gas Range
- Microwave
- Dishwasher
- Wine Cooler
- Kitchen Island
- Disposal
Bedrooms and Bathrooms
- 5 Bedrooms
- Walk-In Closet
- Jack-and-Jill Bathroom
- Bathtub With Separate Shower Stall
Laundry
- Laundry on lower level
- Dryer
- Front Loading Washer
Outdoor Features
- River Access
- Docks
Utilities
- Central Heating and Cooling System
- Tankless Water Heater
Community Details
- No Home Owners Association
- Venetia Subdivision
Listing and Financial Details
- Assessor Parcel Number 1026020000
Map
Home Values in the Area
Average Home Value in this Area
Tax History
| Year | Tax Paid | Tax Assessment Tax Assessment Total Assessment is a certain percentage of the fair market value that is determined by local assessors to be the total taxable value of land and additions on the property. | Land | Improvement |
|---|---|---|---|---|
| 2024 | $6,951 | $428,323 | $404,040 | $24,283 |
| 2023 | $6,951 | $387,118 | $360,750 | $26,368 |
| 2022 | $6,554 | $384,858 | $360,750 | $24,108 |
| 2021 | $6,187 | $353,535 | $353,535 | $0 |
| 2020 | $4,400 | $259,740 | $259,740 | $0 |
| 2019 | $4,162 | $252,525 | $252,525 | $0 |
| 2018 | $3,964 | $252,525 | $252,525 | $0 |
| 2017 | $4,033 | $288,600 | $288,600 | $0 |
| 2016 | $3,949 | $291,200 | $0 | $0 |
| 2015 | $2,874 | $152,100 | $0 | $0 |
| 2014 | $2,905 | $152,100 | $0 | $0 |
Property History
| Date | Event | Price | Change | Sq Ft Price |
|---|---|---|---|---|
| 01/29/2025 01/29/25 | For Sale | $2,240,000 | +31.1% | $527 / Sq Ft |
| 01/29/2025 01/29/25 | For Sale | $1,708,000 | +216.3% | $466 / Sq Ft |
| 12/12/2024 12/12/24 | For Sale | $540,000 | -18.2% | -- |
| 12/12/2024 12/12/24 | For Sale | $660,000 | -45.0% | -- |
| 12/12/2024 12/12/24 | For Sale | $1,200,000 | -- | -- |
Deed History
| Date | Type | Sale Price | Title Company |
|---|---|---|---|
| Warranty Deed | $103,950 | All Florida Title Svcs Inc | |
| Interfamily Deed Transfer | -- | All Florida Title | |
| Quit Claim Deed | -- | All Florida Title | |
| Quit Claim Deed | -- | All Florida Title | |
| Warranty Deed | $211,050 | All Florida Title Svcs Inc | |
| Special Warranty Deed | -- | Attorney |
Similar Homes in Jacksonville, FL
Source: realMLS (Northeast Florida Multiple Listing Service)
MLS Number: 2067324
APN: 102602-0000
- 4245 Davinci Ave
- 4220 Genoa Ave
- 4197 Roma Blvd
- 4349 Demedici Ave
- 4245 Timuquana Rd
- 5334 Della Robbia Way
- 4157 Timuquana Rd
- 4358 Timuquana Rd Unit 134
- 4105 Venetia Blvd
- 5140 Ortega Blvd
- 5160 Arapahoe Ave
- 4531 Sussex Ave Unit 4
- 4534 Blount Ave
- 4551 Blount Ave
- 5074 Arapahoe Ave
- 4647 Blount Ave
- 4647 Timuquana Rd
- 4775 Godwin Ave
- 4928 Apache Ave
- 4736 Blount Ave
