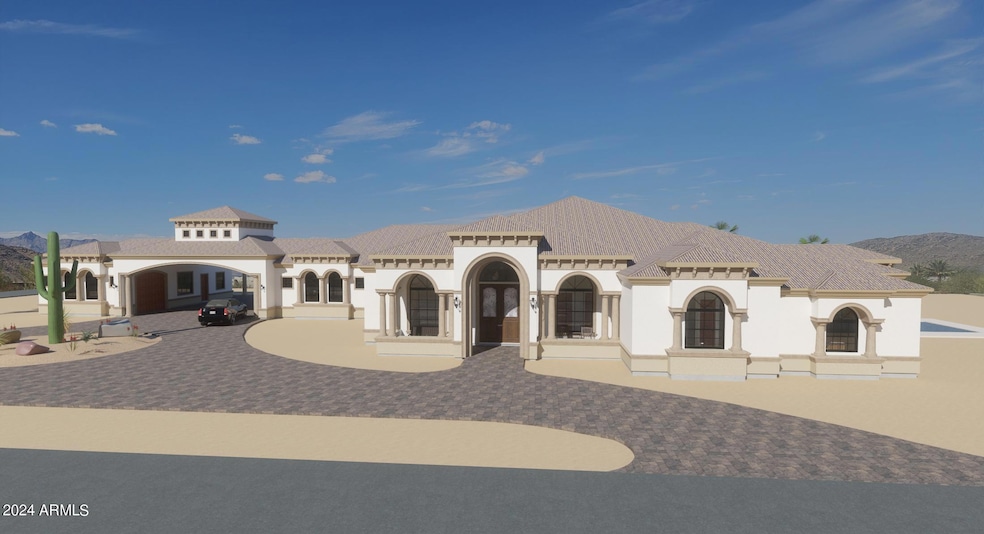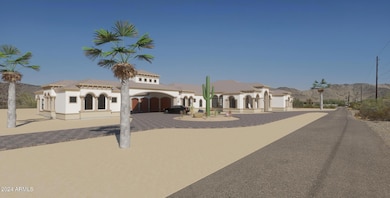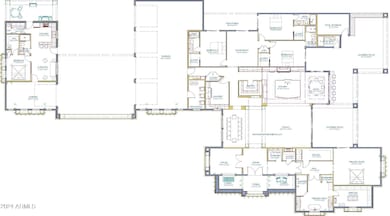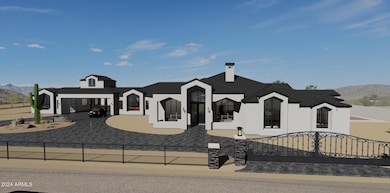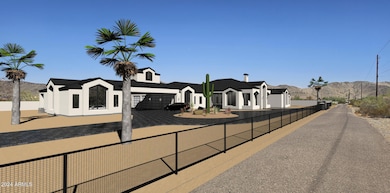0 W Kayenta Trail Unit 6779097 Laveen Village, AZ 85339
Laveen NeighborhoodEstimated payment $22,387/month
Highlights
- Guest House
- Heated Spa
- 1.01 Acre Lot
- Phoenix Coding Academy Rated A
- Solar Power System
- Mountain View
About This Home
Sunset Coves Estates Luxury Living!
The property has incredible views of South Mountain and Carver Mountain. Sunset Cove Estates lives up to its name by providing the Phoenix Valley's most stunning sunrises as well as sunsets. Homes in this Luxury Community have at least 1 acre. South Mountain Park hiking/biking trails are a two-minute walk from your front door. The main house consists of approximately 4,814 sqft with 4 car garage. 672 sqft Casita with its own garage. Main house has 4 bedrooms, each with their own bathroom. Outdoor patio will consist of over 1,300 sqft. This custom home will be complete in 2025. Home can be built in 2 ways. Either traditional or contemporary.
We also have another home for sale with a lazy river 3939 W Fox rd Laven, Az 85339 MLS number 6805696
Home Details
Home Type
- Single Family
Est. Annual Taxes
- $803
Year Built
- Built in 2025
Lot Details
- 1.01 Acre Lot
- Private Streets
- Desert faces the front and back of the property
- Wrought Iron Fence
- Block Wall Fence
- Corner Lot
Parking
- 10 Open Parking Spaces
- 5 Car Garage
- 1 Carport Space
- Circular Driveway
Home Design
- Home to be built
- Wood Frame Construction
- Spray Foam Insulation
- Tile Roof
- Low Volatile Organic Compounds (VOC) Products or Finishes
- Stone Exterior Construction
- ICAT Recessed Lighting
- Stucco
Interior Spaces
- 5,486 Sq Ft Home
- 1-Story Property
- Wet Bar
- Central Vacuum
- Vaulted Ceiling
- 1 Fireplace
- Double Pane Windows
- Low Emissivity Windows
- Mechanical Sun Shade
- Mountain Views
- Washer and Dryer Hookup
Kitchen
- Built-In Microwave
- Kitchen Island
- Granite Countertops
Flooring
- Carpet
- Concrete
- Tile
Bedrooms and Bathrooms
- 5 Bedrooms
- Primary Bathroom is a Full Bathroom
- 7 Bathrooms
- Dual Vanity Sinks in Primary Bathroom
- Hydromassage or Jetted Bathtub
- Bathtub With Separate Shower Stall
Home Security
- Security System Owned
- Smart Home
- Fire Sprinkler System
Accessible Home Design
- Roll-in Shower
- Accessible Hallway
- Doors are 32 inches wide or more
Pool
- Heated Spa
- Heated Pool
- Fence Around Pool
- Pool Pump
Outdoor Features
- Covered patio or porch
- Fire Pit
- Gazebo
- Outdoor Storage
- Built-In Barbecue
- Playground
Schools
- Laveen Elementary School
Utilities
- Refrigerated Cooling System
- Heating System Uses Propane
- Propane
- Water Filtration System
- Shared Well
- Water Softener
- Septic Tank
Additional Features
- Solar Power System
- Guest House
Listing and Financial Details
- Tax Lot 1
- Assessor Parcel Number 300-81-016
Community Details
Overview
- No Home Owners Association
- Association fees include no fees
- Built by Arizona Building Group LLC
- Sunset Cove Estates Subdivision
Recreation
- Bike Trail
Map
Home Values in the Area
Average Home Value in this Area
Property History
| Date | Event | Price | Change | Sq Ft Price |
|---|---|---|---|---|
| 03/02/2025 03/02/25 | For Sale | $3,999,000 | 0.0% | $729 / Sq Ft |
| 03/02/2025 03/02/25 | Off Market | $3,999,000 | -- | -- |
| 11/03/2024 11/03/24 | Price Changed | $3,999,000 | 0.0% | $729 / Sq Ft |
| 11/01/2024 11/01/24 | For Sale | $4,000,000 | -- | $729 / Sq Ft |
Source: Arizona Regional Multiple Listing Service (ARMLS)
MLS Number: 6779097
- 3923 W Fox Rd
- 3939 W Fox Rd
- 0 W Fox Rd Unit 1 6546142
- 11420 S 39th Lot #A Ln
- 4019 W Gumina Ave W Unit 15
- 3835 W Fox Rd
- 0 S 43rd Ave Unit 14 6842222
- 0 S 43rd Ave Unit 6820315
- XXXXX W Carver & S 37th Ave
- 4427 W Cll Poco
- 4400 W Ceton Dr
- 4451 W Ceton Dr
- 4300 W Block of West Ceton Dr
- 4313 W Ceton Dr
- 10400 S 41st Ave Unit 4
- 10500 S 35th Ave Unit MB
- 10510 S 35th Ave
- 4011 W Sunrise Dr Unit 3
- 4005 W Sunrise Dr Unit 3
- 3812 W Lodge Dr
