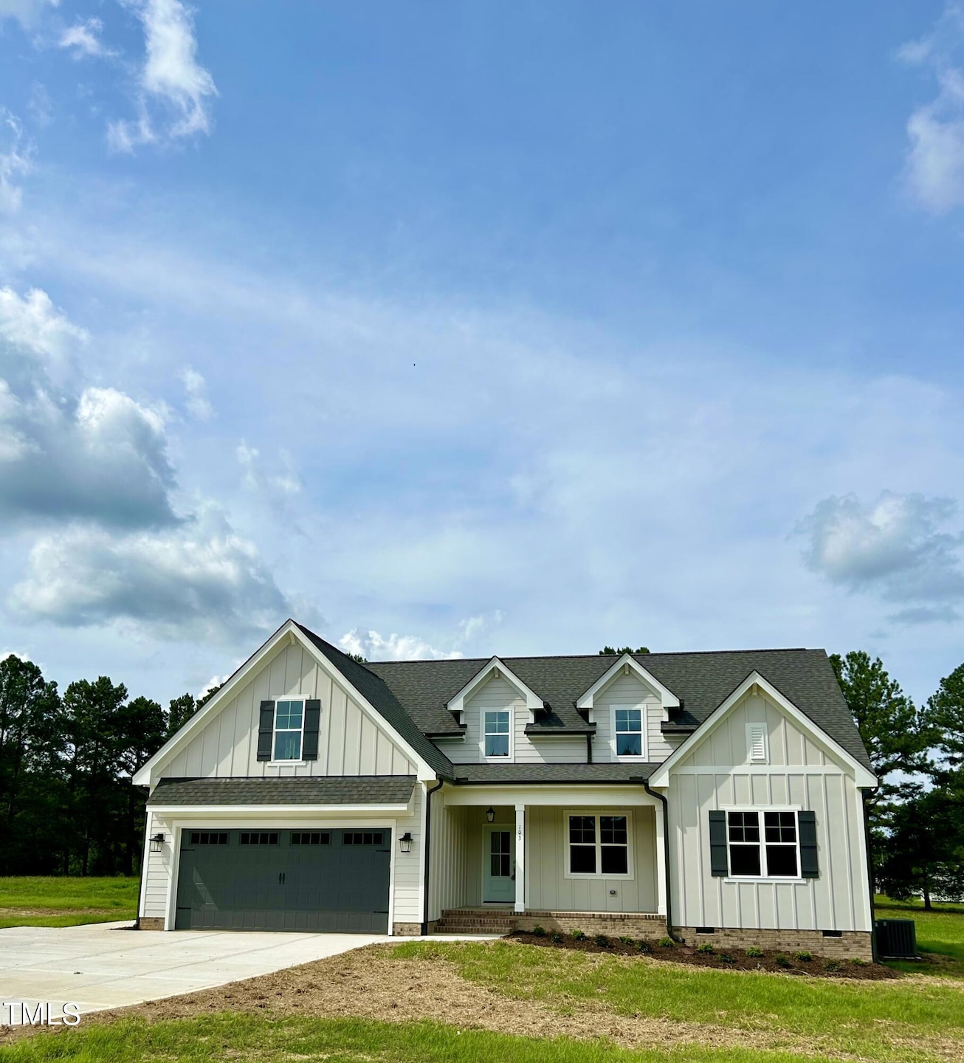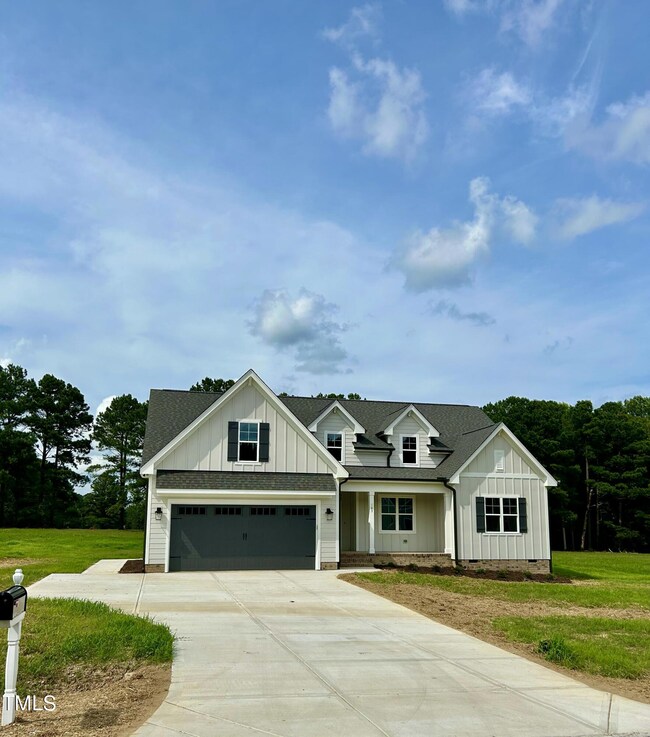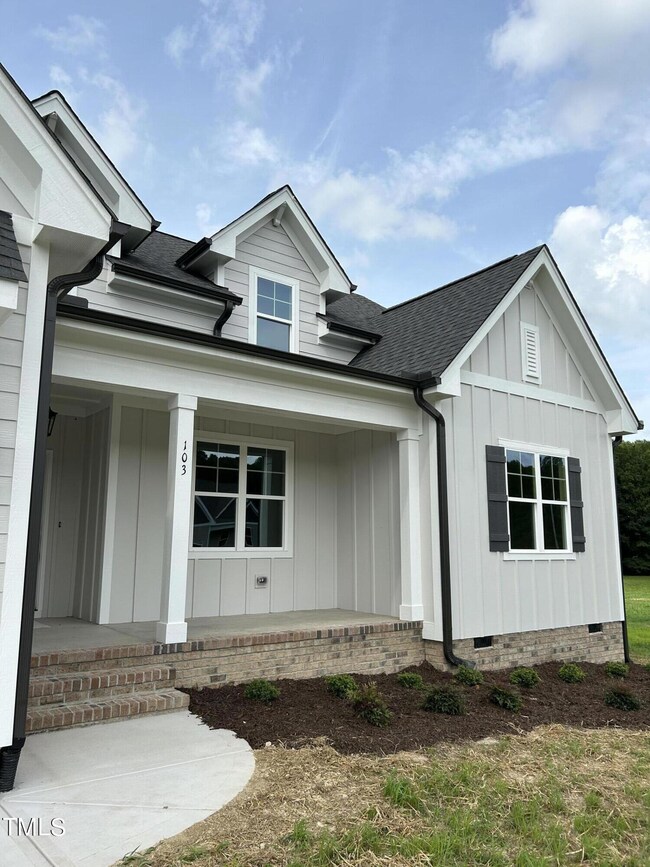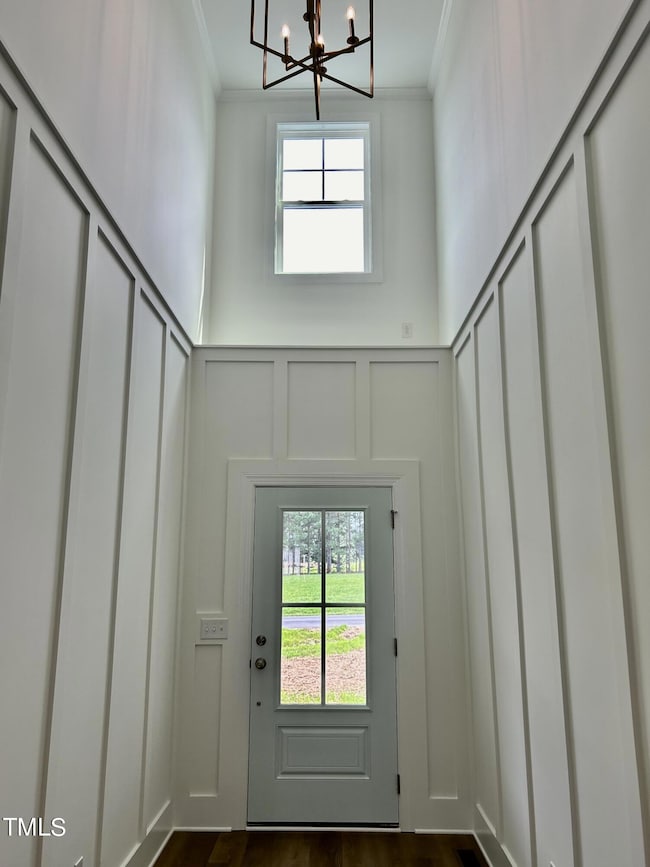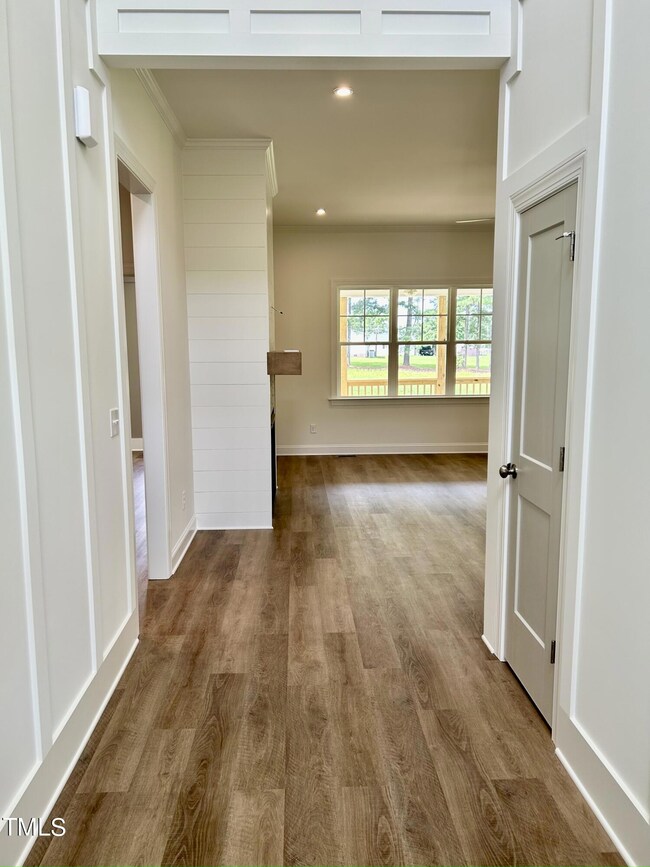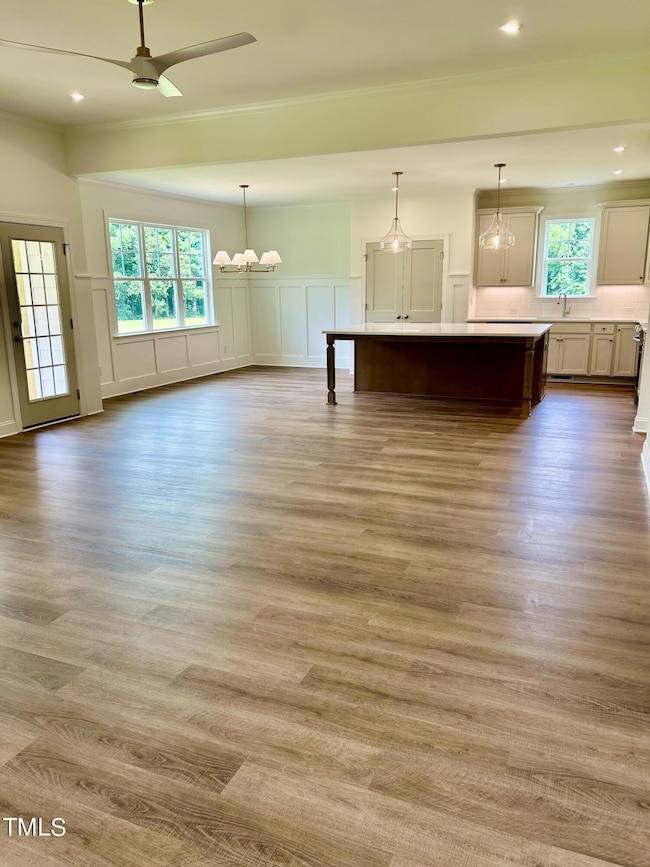0 Will Suitt Rd Unit 10045413 Dutchville, NC 27522
Estimated payment $3,800/month
Highlights
- New Construction
- Open Floorplan
- Wooded Lot
- Finished Room Over Garage
- Private Lot
- Transitional Architecture
About This Home
The Rose!! Our most popular plan to be built on .9 acres 5 mins to I85!!! NO HOA! NO RESTRICTIVE COVENANTS!! 3 bedroom 2 bath on main floor with huge open family room, dining room, kitchen!! Oversized screened porch! 4th bedroom with full bath and walk in closet upstairs!! Bonus and 800 sq. ft. of walk-in storage!!! Make this home yours now and you can make all selections!!! Pictures are from previous Rose build, are for reference only and are subject to change!
Home Details
Home Type
- Single Family
Est. Annual Taxes
- $393
Year Built
- Built in 2024 | New Construction
Lot Details
- 0.92 Acre Lot
- Property fronts an interstate
- Landscaped
- Private Lot
- Wooded Lot
Parking
- 2 Car Attached Garage
- Finished Room Over Garage
- Garage Door Opener
- Additional Parking
- 1 Open Parking Space
Home Design
- Home is estimated to be completed on 2/1/25
- Transitional Architecture
- Brick Foundation
- Permanent Foundation
- Block Foundation
- Batts Insulation
- Shingle Roof
Interior Spaces
- 2,607 Sq Ft Home
- 2-Story Property
- Open Floorplan
- Built-In Features
- Crown Molding
- Smooth Ceilings
- High Ceiling
- Ceiling Fan
- Chandelier
- Entrance Foyer
- Family Room
- Combination Kitchen and Dining Room
- Bonus Room
- Screened Porch
- Storage
- Attic Floors
Kitchen
- Built-In Range
- Microwave
- Dishwasher
- Kitchen Island
Flooring
- Carpet
- Tile
- Luxury Vinyl Tile
Bedrooms and Bathrooms
- 4 Bedrooms
- Primary Bedroom on Main
- Walk-In Closet
- 3 Full Bathrooms
- Double Vanity
- Private Water Closet
- Separate Shower in Primary Bathroom
- Soaking Tub
- Bathtub with Shower
- Walk-in Shower
Laundry
- Laundry Room
- Laundry on main level
- Electric Dryer Hookup
Home Security
- Carbon Monoxide Detectors
- Fire and Smoke Detector
Outdoor Features
- Patio
- Rain Gutters
Schools
- Mount Energy Elementary School
- Butner/Stem Middle School
- S Granville High School
Utilities
- Cooling Available
- Heat Pump System
- Well
- Electric Water Heater
Community Details
- No Home Owners Association
Listing and Financial Details
- Assessor Parcel Number 087501487407
Map
Home Values in the Area
Average Home Value in this Area
Property History
| Date | Event | Price | Change | Sq Ft Price |
|---|---|---|---|---|
| 08/06/2024 08/06/24 | For Sale | $675,000 | -- | $259 / Sq Ft |
Source: Doorify MLS
MLS Number: 10045413
- 1752 Cobblestone Dr
- 1176 Andrews Ct
- 1597 I 85 Service Rd
- 1171 Jackson Ct
- 1208 Shining Water Ln
- 1220 E Middleton Dr
- 2053 Alderman Way
- 2065 Alderman Way
- 2062 Alderman Way
- 2040 Alderman Way
- 303 13th St
- 307 7th St
- 309 14th St
- 313 13th St
- 303 E C St
- 309 19th St
- 304 22nd St
- 612 13th St
- 804 E D St
- 1608 Irving Place
