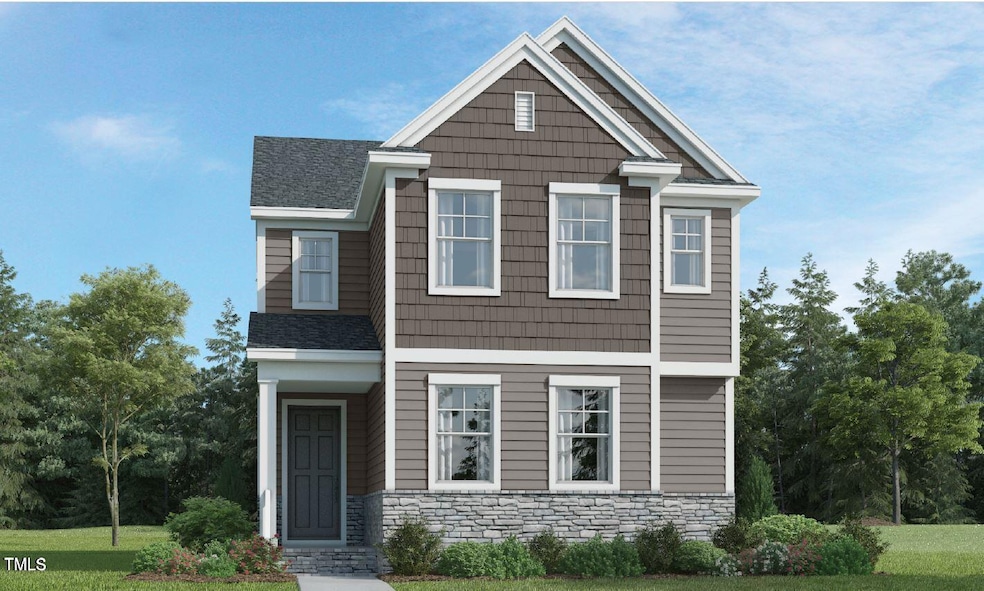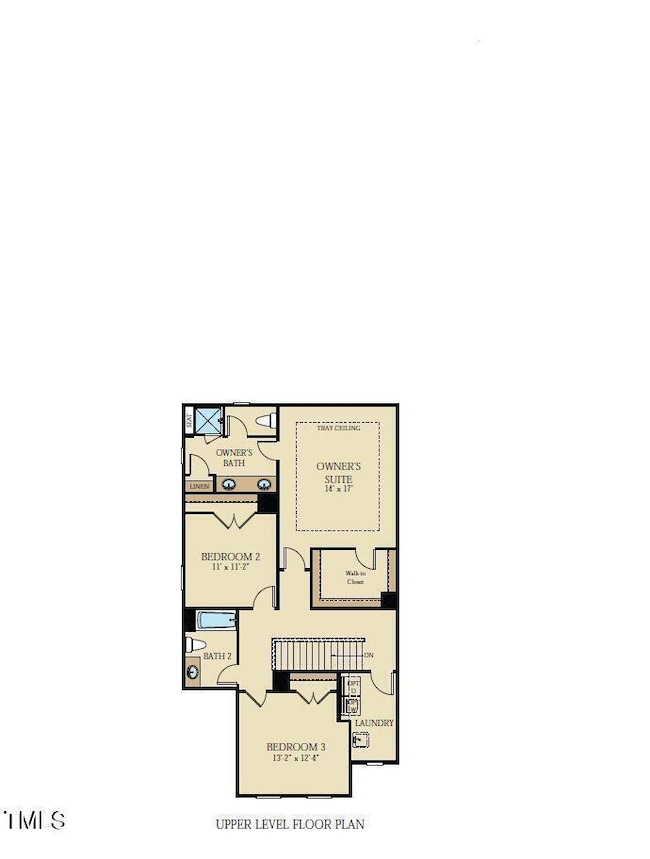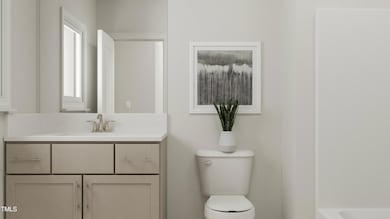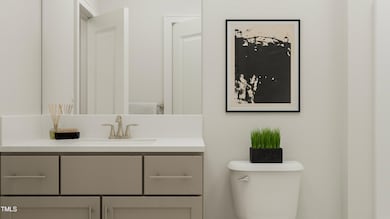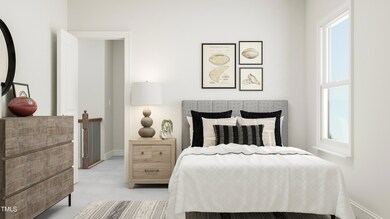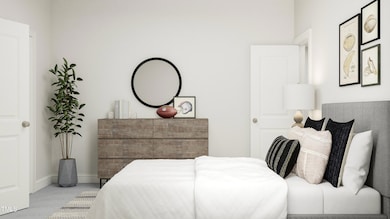
Estimated payment $3,713/month
Highlights
- New Construction
- Clubhouse
- Main Floor Bedroom
- Lufkin Road Middle School Rated A
- Transitional Architecture
- High Ceiling
About This Home
Presenting the popular Waterbury plan. This 2146 square foot home feels and lives much larger due to its efficient design. Open downstairs floorplan features a large gourmet kitchen with island and adjoining eat-in kitchen and great room. A guest bedroom and full bathroom complete the downstairs. Upstairs has two additional bedrooms sharing a hall bath as well as a large laundry room with sink. A spacious owner's suite with tray ceiling, walk-in closet, and attached owners bath featuring a large walk-in tile shower with a seat. Home is loaded with upgrades such a quartz countertops, farmhouse sink, undercabinet lighting, tankless water heater, etc. All downstairs flooring and upstairs hallway is LVP, tile in bathrooms and laundry room, oak tread stairs, only carpet in upstairs bedrooms. Home has rear load 2 car garage accessed through drop zone area which is adjacent to the screen porch.
Home Details
Home Type
- Single Family
Year Built
- Built in 2025 | New Construction
Lot Details
- 6,490 Sq Ft Lot
HOA Fees
- $100 Monthly HOA Fees
Parking
- 2 Car Attached Garage
- Electric Vehicle Home Charger
- Garage Door Opener
- Private Driveway
Home Design
- Home is estimated to be completed on 11/15/25
- Transitional Architecture
- Brick or Stone Mason
- Slab Foundation
- Shingle Roof
- Stone
Interior Spaces
- 2,146 Sq Ft Home
- 2-Story Property
- Tray Ceiling
- Smooth Ceilings
- High Ceiling
- Ceiling Fan
- Insulated Windows
- Entrance Foyer
- Great Room
- Pull Down Stairs to Attic
Kitchen
- Eat-In Kitchen
- Built-In Self-Cleaning Oven
- Gas Cooktop
- Range Hood
- Microwave
- Plumbed For Ice Maker
- Dishwasher
- Quartz Countertops
Flooring
- Carpet
- Tile
- Luxury Vinyl Tile
Bedrooms and Bathrooms
- 4 Bedrooms
- Main Floor Bedroom
- Walk-In Closet
- 3 Full Bathrooms
- Double Vanity
- Private Water Closet
- Bathtub with Shower
- Walk-in Shower
Laundry
- Laundry Room
- Laundry on upper level
Home Security
- Home Security System
- Fire and Smoke Detector
Eco-Friendly Details
- Energy-Efficient Lighting
- Energy-Efficient Thermostat
- Ventilation
- Water-Smart Landscaping
Outdoor Features
- Rain Gutters
- Porch
Schools
- Woods Creek Elementary School
- Lufkin Road Middle School
- Apex Friendship High School
Utilities
- Forced Air Zoned Heating and Cooling System
- Heating System Uses Natural Gas
- Tankless Water Heater
- Gas Water Heater
- High Speed Internet
- Cable TV Available
Community Details
Overview
- Association fees include unknown
- Charleston Management Association, Phone Number (919) 847-3003
- Carolina Springs Subdivision
Amenities
- Clubhouse
Recreation
- Community Playground
- Community Pool
- Trails
Map
Home Values in the Area
Average Home Value in this Area
Property History
| Date | Event | Price | Change | Sq Ft Price |
|---|---|---|---|---|
| 04/05/2025 04/05/25 | For Sale | $549,990 | -- | $256 / Sq Ft |
Similar Homes in the area
Source: Doorify MLS
MLS Number: 10086101
- 00 Calvander Ln
- 331 Deercroft Dr
- 404 Deercroft Dr
- 315 Deercroft Dr
- 2833 Woodfield Dead End Rd
- 467 Carolina Springs Blvd
- 336 Carolina Springs Blvd
- 416 Deercroft Dr
- 444 Deercroft Dr
- 472 Carolina Springs Blvd
- 261 Emory Bluffs Dr
- 252 Emory Bluffs Dr
- 625 Sage Oak Ln
- 721 Sage Oak Ln
- 208 Acorn Crossing Rd
- 405 Oaks End Dr
- 104 Sage Oak Ln
- 7617 Woods Creek Rd
- 104 Vervain Way
- 208 Vervain Way
