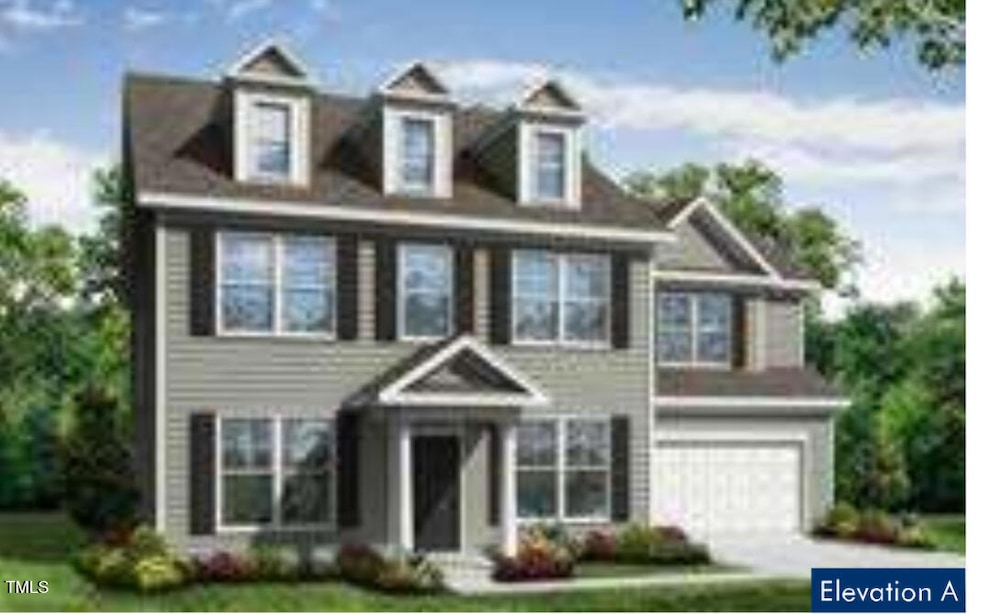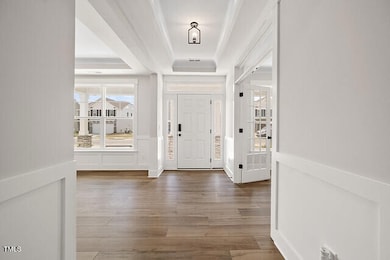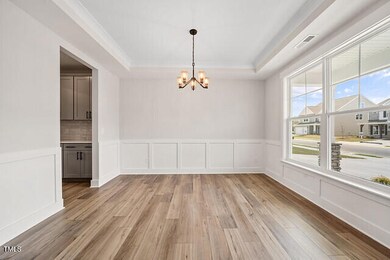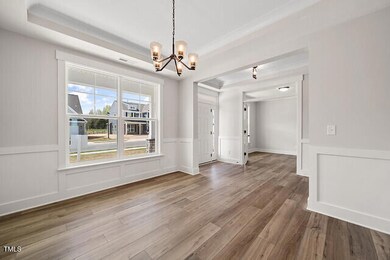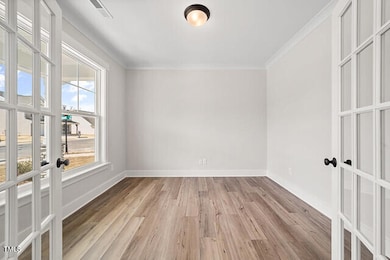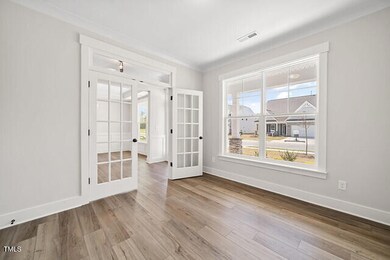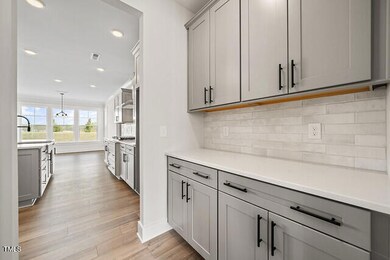
000 Olivia Pope Way Efland, NC 27243
Cheeks NeighborhoodEstimated payment $4,097/month
Highlights
- New Construction
- Contemporary Architecture
- No HOA
- 5.09 Acre Lot
- Granite Countertops
- Breakfast Room
About This Home
Are you looking to build your dream home? Well you have just found your place to call home! This homesite spans 5.09 acres in rural Orange County NC! Check out land listing for 0000 Olivia Pope Way, Efland, NC 27243 MLS # 10060149.Introducing this '' To Be Built on Your Lot'' dream home you are looking for! Eastwood Homes' beautiful Colfax Elevation A is a 4 bedroom, 2.5 bath home. This plan features a large open kitchen with stainless steel appliances, a large island and lots of cabinets for storage, a family room with fireplace, formal dining room with beautiful paneling and a breakfast nook.You will also find a great drop of zone.You will find enhanced plank waterproof EVP level 1 in the foyer, kitchen, breakfast nook, bathroom and laundry room with Shaw carpet installed in the bedrooms and on the stairs and 2nd floor. There are other options available to personalize this home. For additional information, or to View models, please contact Terrie Tinney with Eastwood Homes at 703-795-9323 or via email atttinney@eastwoodhomes.com.
Home Details
Home Type
- Single Family
Est. Annual Taxes
- $405
Year Built
- Built in 2025 | New Construction
Parking
- 2 Car Attached Garage
- 4 Open Parking Spaces
Home Design
- Home is estimated to be completed on 4/14/26
- Contemporary Architecture
- Brick Veneer
- Slab Foundation
- Blown-In Insulation
- Batts Insulation
- Architectural Shingle Roof
- Vinyl Siding
- Stone Veneer
Interior Spaces
- 3,223 Sq Ft Home
- 1-Story Property
- Fireplace
- Sliding Doors
- Family Room
- Breakfast Room
- Dining Room
- Smart Thermostat
Kitchen
- Gas Oven
- Gas Range
- Microwave
- Dishwasher
- Stainless Steel Appliances
- Kitchen Island
- Granite Countertops
- Disposal
Flooring
- Carpet
- Luxury Vinyl Tile
Bedrooms and Bathrooms
- 4 Bedrooms
Laundry
- Laundry Room
- Washer and Electric Dryer Hookup
Schools
- Central Elementary School
- Gravelly Hill Middle School
- Orange High School
Utilities
- Cooling System Powered By Gas
- ENERGY STAR Qualified Air Conditioning
- Central Air
- Heating System Uses Gas
- Vented Exhaust Fan
- Well
- Electric Water Heater
- Septic Needed
Additional Features
- Patio
- 5.09 Acre Lot
Community Details
- No Home Owners Association
- Built by Eastwood Homes
- Colfax Elevation A
Listing and Financial Details
- Assessor Parcel Number 9855335518
Map
Home Values in the Area
Average Home Value in this Area
Property History
| Date | Event | Price | Change | Sq Ft Price |
|---|---|---|---|---|
| 04/23/2025 04/23/25 | Price Changed | $728,000 | +1.3% | $226 / Sq Ft |
| 04/18/2025 04/18/25 | For Sale | $719,000 | -- | $223 / Sq Ft |
Similar Homes in Efland, NC
Source: Doorify MLS
MLS Number: 10090443
- 00 Olivia Pope Way
- 0000 Olivia Pope Way
- Lot 3 Brookhollow Rd
- Lot 4 Harding St
- 413 Chadwick Ln
- 300 Ashwick Dr
- 3605 W Ten Rd
- 427 Watson Rd
- 711 Kentcie Ln
- 4200 Harmony Church Rd
- 120 King Charles Rd
- 617 Orange Heights Loop Rd
- 423 Orange Heights Loop Rd
- 731 Latimer St
- Tbd Faucette Mill Rd
- 774 Cornelius St
- 322 W Hill Ave N
- 605 Faucette Mill Rd
- 603 Lakeshore Dr
- 616 Watkins Rd
