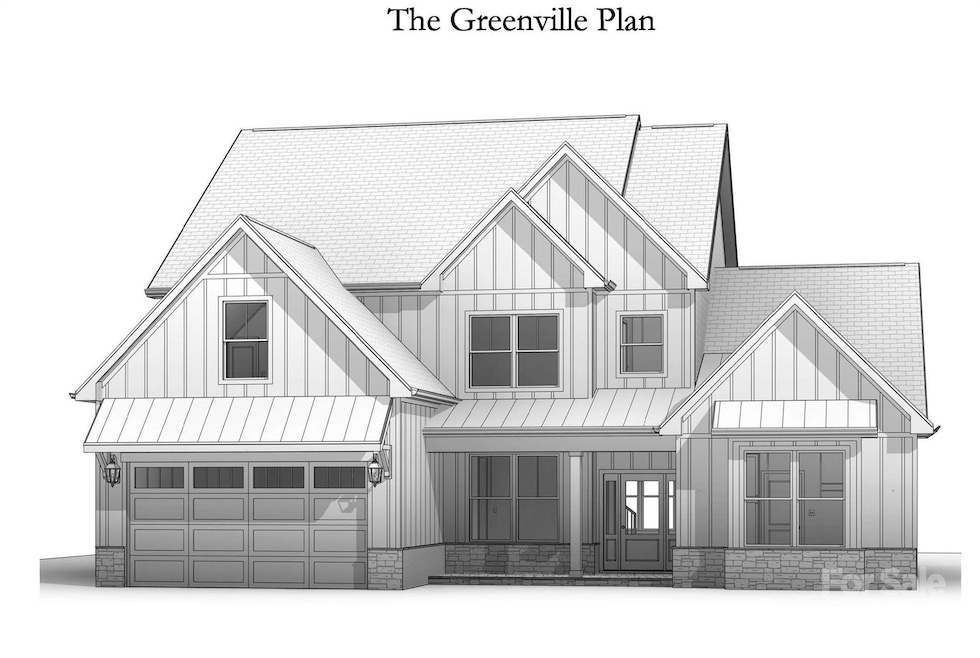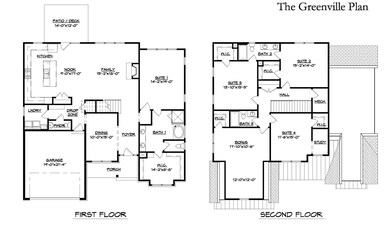
0000 Serenity Woods Ct Charlotte, NC 28216
Mountain Island NeighborhoodEstimated payment $5,113/month
Highlights
- New Construction
- Engineered Wood Flooring
- Front Porch
- Open Floorplan
- Mud Room
- 2 Car Attached Garage
About This Home
NEW CONSTRUCTION!! Welcome to Serenity Woods!!...rare opportunity to build your New Home on 1/2 Acre to 1 Acre Homesites. Quaint 12 Homesite community with huge yards and wooded backdrop. Located in a incredibly convenient location near Mountain Island Lake. Everything is close.. minutes from shopping at New Riverbend Village w/Harris Teeter, Chick-fil-a, Starbucks, Restaurants, and Retail. 15 Minutes from Uptown Charlotte and the Airport. Easy access to 485 and Hwy 16. Fantastic recreation opportunities on Mountain Island Lake where you can enjoy watersports and great fishing!! This listing is featuring our "Greenville" Plan...Primary Down with wonderful included features like gourmet kitchens with large islands, stainless built in appliances and cooktop. Primary baths include tubs and tile built showers with frameless glass. Large Bedrooms and Walk-in closets. Designer Exteriors...did I say...HUGE LOTS!! Many plans to choose from...but the lots will run out...come pick yours!
Listing Agent
ProStead Realty Brokerage Email: mikejonesbroker@gmail.com License #160181

Home Details
Home Type
- Single Family
Year Built
- Built in 2025 | New Construction
Parking
- 2 Car Attached Garage
Home Design
- Slab Foundation
- Stone Siding
Interior Spaces
- 2-Story Property
- Open Floorplan
- Insulated Windows
- Mud Room
- Entrance Foyer
- Family Room with Fireplace
Kitchen
- Built-In Oven
- Gas Cooktop
- Range Hood
- Microwave
- Dishwasher
- Kitchen Island
- Disposal
Flooring
- Engineered Wood
- Laminate
- Tile
Bedrooms and Bathrooms
- Walk-In Closet
Outdoor Features
- Patio
- Front Porch
Schools
- Mountain Island Lake Academy Elementary And Middle School
- Hopewell High School
Utilities
- Forced Air Heating and Cooling System
- Heating System Uses Natural Gas
Community Details
- Built by Knotts Builders
- Serenity Woods Subdivision, Greenville Floorplan
Listing and Financial Details
- Assessor Parcel Number po 02311207
Map
Home Values in the Area
Average Home Value in this Area
Property History
| Date | Event | Price | Change | Sq Ft Price |
|---|---|---|---|---|
| 01/07/2025 01/07/25 | For Sale | $776,900 | -- | $230 / Sq Ft |
Similar Homes in Charlotte, NC
Source: Canopy MLS (Canopy Realtor® Association)
MLS Number: 4206894
- 11917 Pump Station Rd
- 0 Eagle Chase Dr
- 12702 Overlook Mountain Dr
- 4919 Polo Gate Blvd
- 4875 Polo Gate Blvd
- 4409 Solemn Point Ln
- 5517 Mountain Point Ln
- 4754 Polo Gate Blvd
- 5434 Beckhaven Ln
- 4759 Polo Gate Blvd
- 4723 Polo Gate Blvd
- 10823 Preservation Park Dr
- 1120 Cedar St
- 11052 Preservation Park Dr
- 1300 Dali Blvd
- 4661 Stoney Branch Dr
- 100 S Centurion Ln
- 11434 Tema Cir
- 525 Cellini Place
- 529 Cellini Place Unit 243

