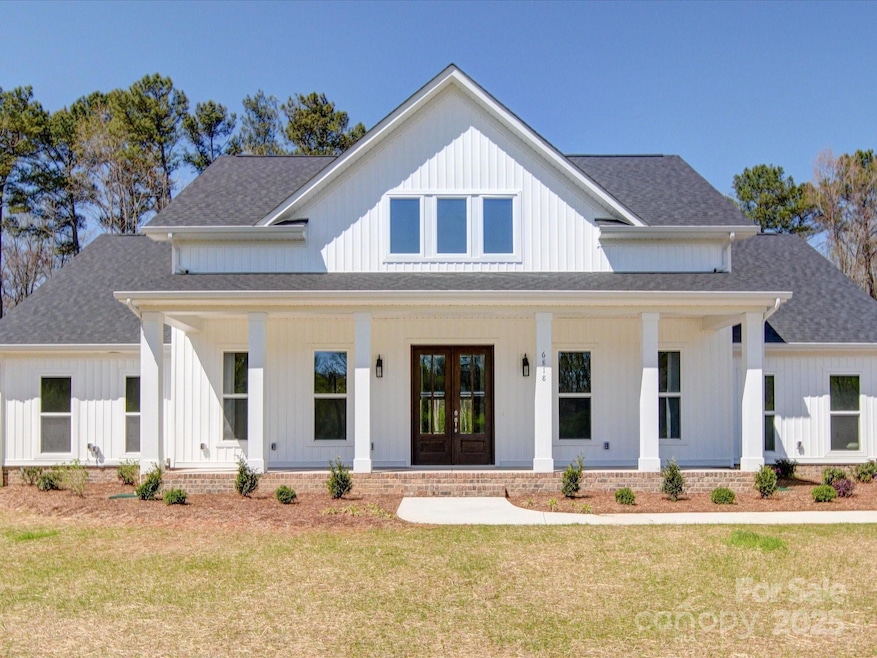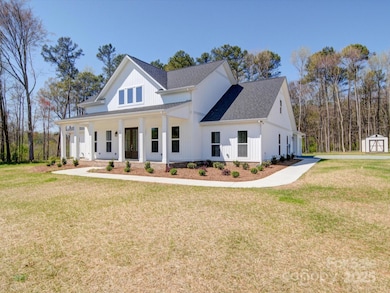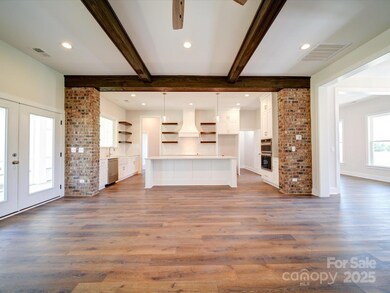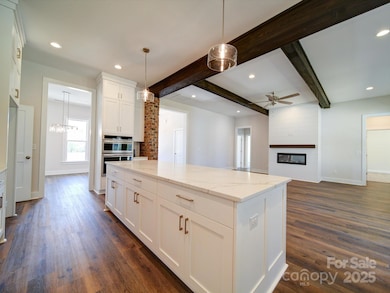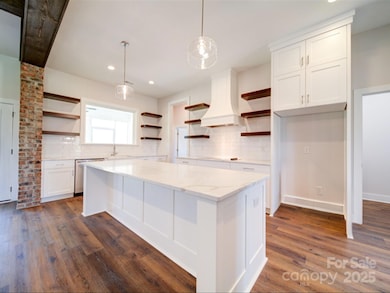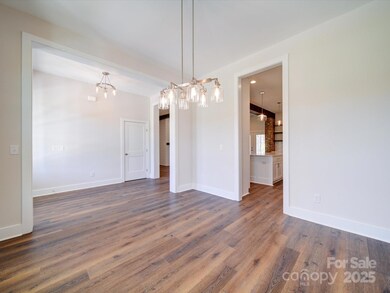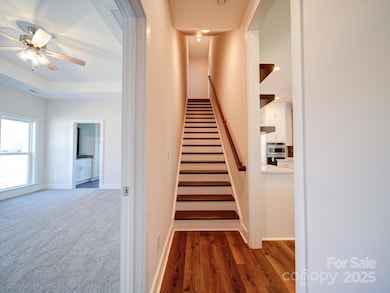
0000 Trull Hinson Rd Wingate, NC 28174
Estimated payment $3,981/month
About This Home
Photos are representational only of a proposed build. This beautiful home sitting on a beautiful wooded one acre lot is what you've been waiting for! Complete with a covered front and back porch ready for your rocking chairs. This 1.5 story home welcomes you with an open floor plan designed with your dream kitchen, which includes granite countertops, huge working island, tile backsplash, soft close cabinets, and walk in pantry. The main floor boast 3 bedrooms, 3 full bathrooms, and an office! The second floor bonus room is full of natural light and is full of possibilities. Additional details including brick face interior columns, electric fireplace, and drop zone are sure to check all of your must have boxes! $3500 SELLER CREDIT when you use the builders approved lender!
Listing Agent
Allen Tate/Southland Homes + Realty LLC Brokerage Email: sommer.belk@southlandhomesusa.com License #324333
Home Details
Home Type
- Single Family
Year Built
- Built in 2025 | New Construction
Lot Details
- Property is zoned RA-40
Parking
- 2 Car Attached Garage
Home Design
- Slab Foundation
- Vinyl Siding
Interior Spaces
- 1.5-Story Property
Kitchen
- Electric Range
- Dishwasher
Bedrooms and Bathrooms
- 3 Main Level Bedrooms
- 3 Full Bathrooms
Utilities
- Heat Pump System
- Septic Tank
Listing and Financial Details
- Assessor Parcel Number 09046003D
Map
Home Values in the Area
Average Home Value in this Area
Property History
| Date | Event | Price | Change | Sq Ft Price |
|---|---|---|---|---|
| 04/04/2025 04/04/25 | Price Changed | $604,792 | -1.6% | $220 / Sq Ft |
| 02/07/2025 02/07/25 | Price Changed | $614,792 | -12.2% | $224 / Sq Ft |
| 01/17/2025 01/17/25 | For Sale | $699,878 | +438.4% | $255 / Sq Ft |
| 12/19/2024 12/19/24 | Sold | $130,000 | +4.0% | -- |
| 10/17/2024 10/17/24 | For Sale | $125,000 | -- | -- |
Similar Homes in Wingate, NC
Source: Canopy MLS (Canopy Realtor® Association)
MLS Number: 4214511
- 0000 Trull Hinson Rd Unit 2
- 0000 Trull Hinson Rd Unit 1
- 1151 Trull Hinson Rd
- 0 Old Williams Rd
- 2707 Bobwhite Cir
- 1300 Austin Chaney Rd
- 0 Funderburk Rd
- 1078 Bull Dog Ln
- 1066 Bull Dog Ln
- 1058 Bull Dog Ln
- 1063 Bull Dog Ln
- 1054 Bull Dog Ln
- 1057 Bull Dog Ln
- 1044 Bull Dog Ln
- 1050 Bull Dog Ln
- 1053 Bull Dog Ln
- 1124 Mcintyre Rd
- 1051 Bull Dog Ln
- 5044 Barbara Jean Ln
- 5052 Barbara Jean Ln
