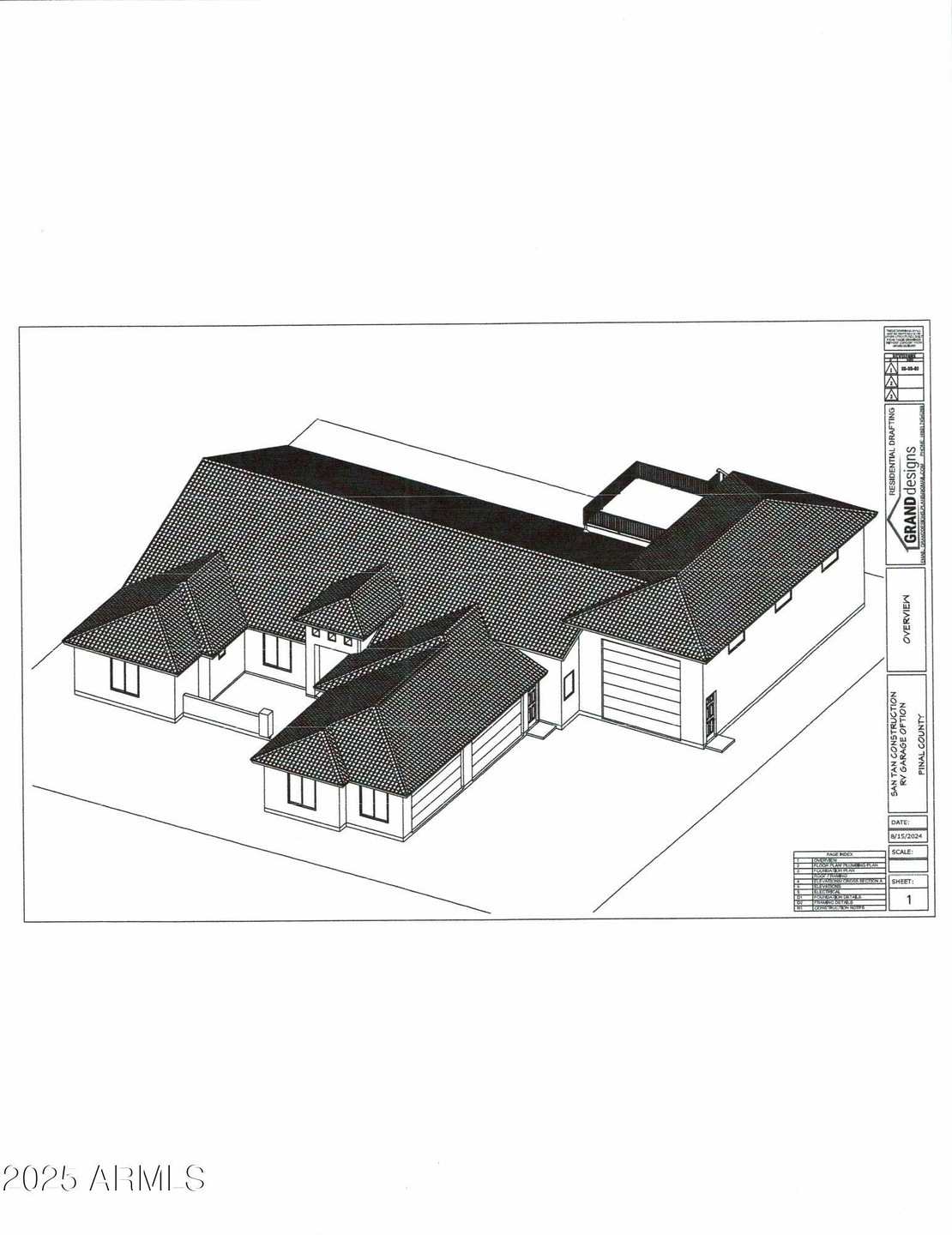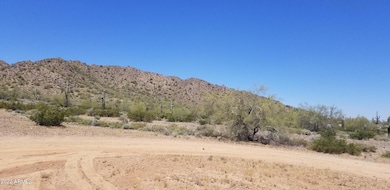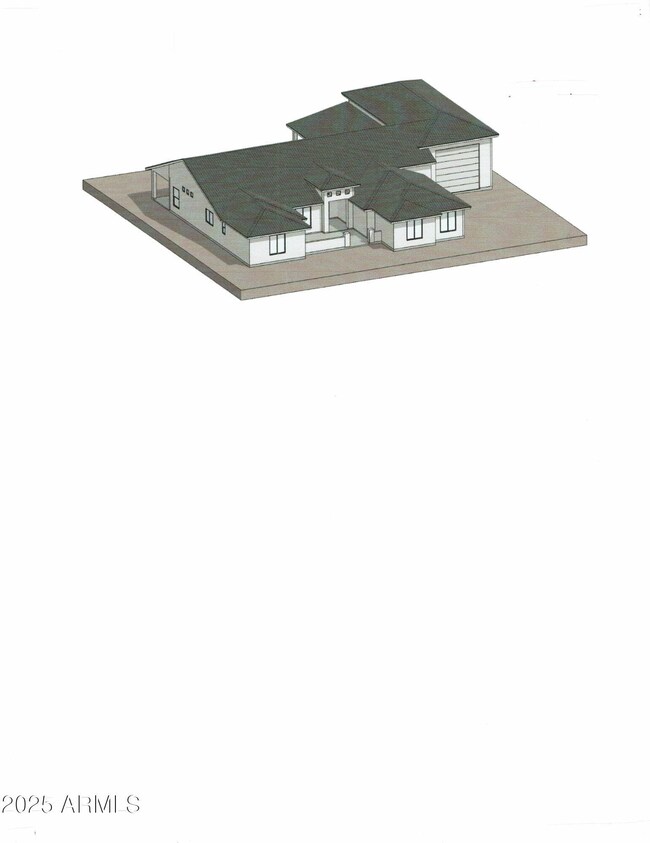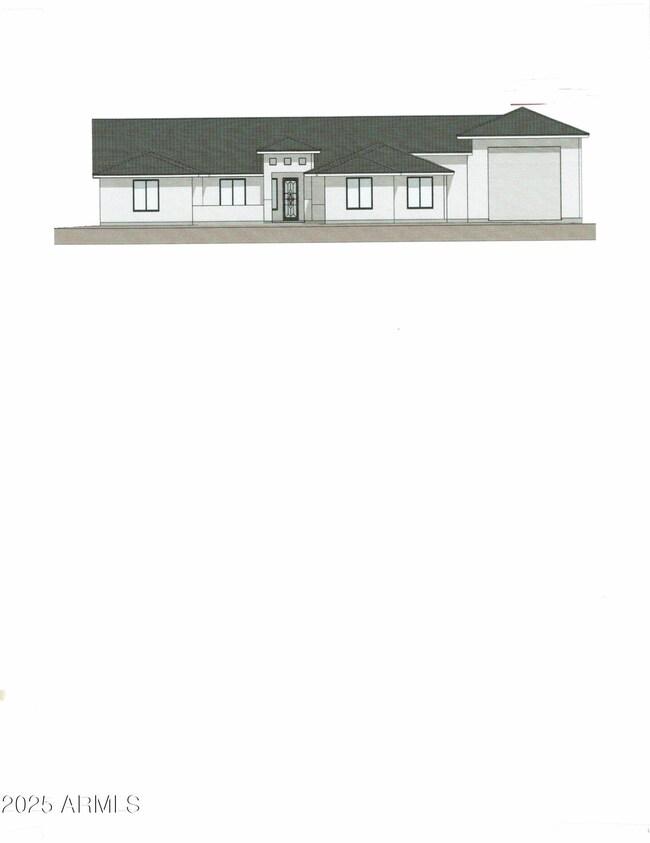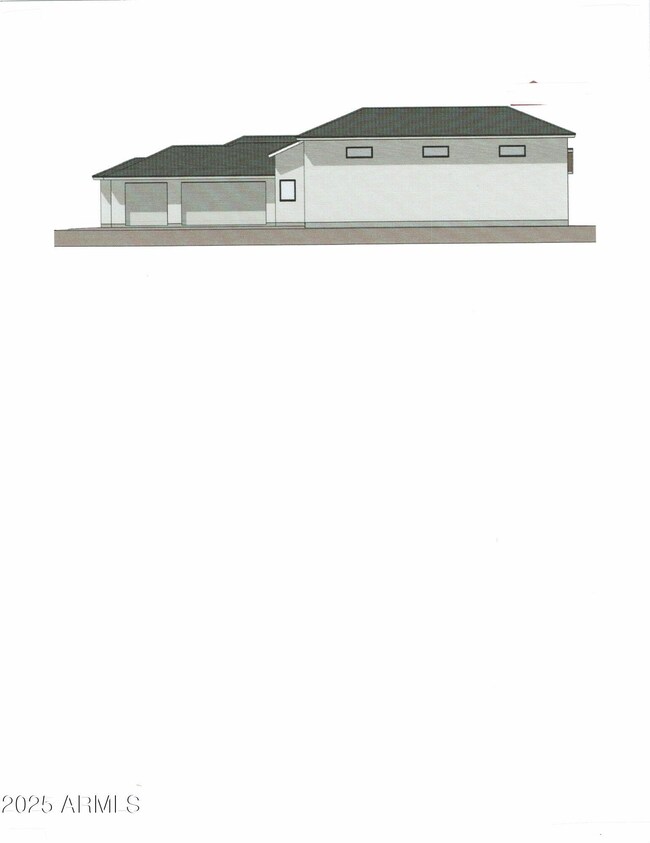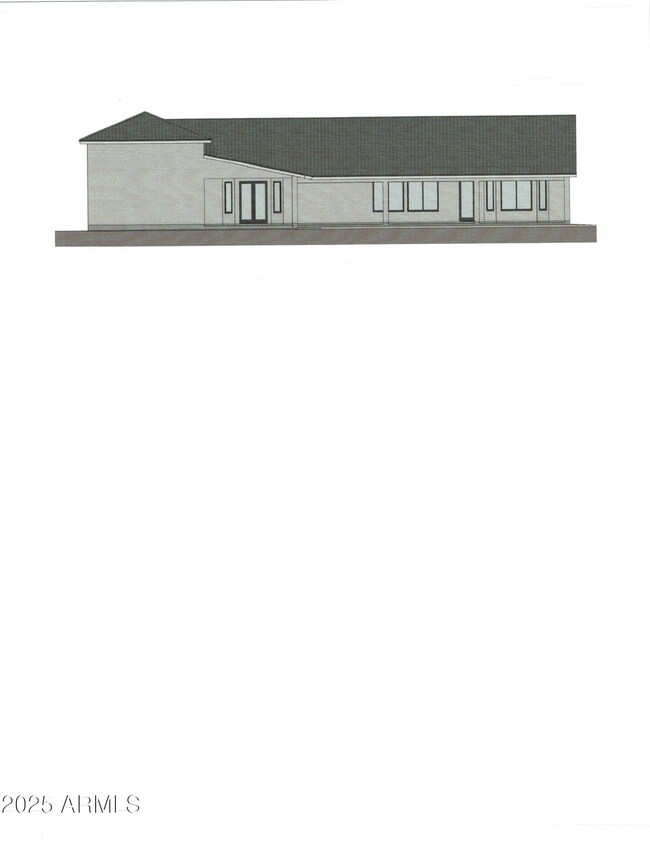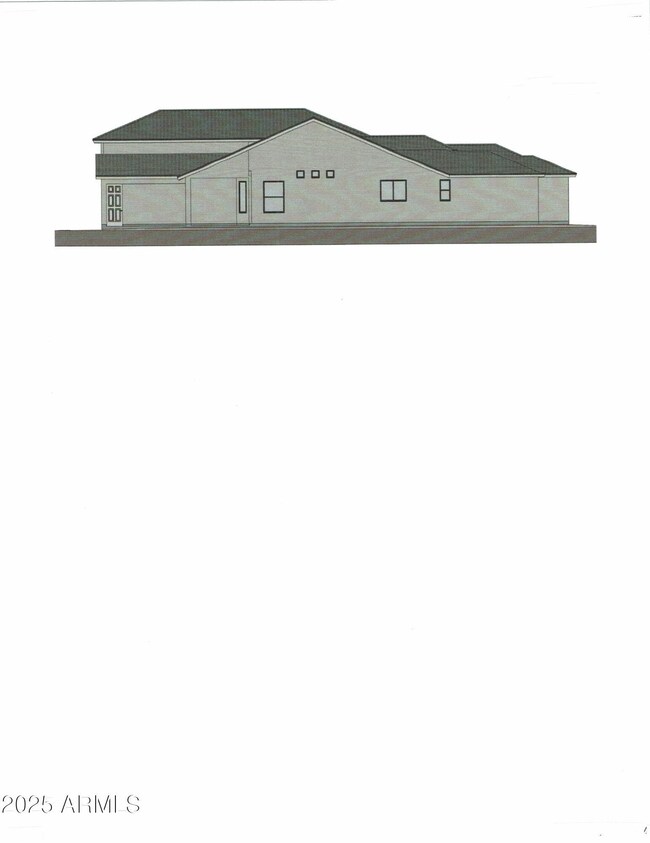
0000 W Hooper Trail Unit 3 Queen Creek, AZ 85142
San Tan Mountain NeighborhoodEstimated payment $6,730/month
Highlights
- Horses Allowed On Property
- Mountain View
- No HOA
- RV Garage
- Granite Countertops
- Cul-De-Sac
About This Home
Gorgeous Premium View Lot cornering up to the San Tan Mountain Regional Park, new 4 bdrm to be built (could be 3+den). Standard features include 4-car garage, tile roof, covered patio, granite throughout, stainless appliances, and attached RV garage. Buyer chooses flooring, cabinets, granite, paint, etc. NO HOA! Estimated completion is 7-8 months from ground-breaking. Drive by only at this time.
Home Details
Home Type
- Single Family
Est. Annual Taxes
- $550
Year Built
- Built in 2025
Lot Details
- 1.25 Acre Lot
- Cul-De-Sac
- Partially Fenced Property
Parking
- 4 Car Garage
- Side or Rear Entrance to Parking
- RV Garage
Home Design
- Home to be built
- Wood Frame Construction
- Tile Roof
- Stucco
Interior Spaces
- 2,834 Sq Ft Home
- 1-Story Property
- Ceiling height of 9 feet or more
- Double Pane Windows
- Vinyl Clad Windows
- Mountain Views
- Washer and Dryer Hookup
Kitchen
- Eat-In Kitchen
- Breakfast Bar
- Built-In Microwave
- Kitchen Island
- Granite Countertops
Flooring
- Carpet
- Tile
Bedrooms and Bathrooms
- 4 Bedrooms
- Primary Bathroom is a Full Bathroom
- 3 Bathrooms
- Dual Vanity Sinks in Primary Bathroom
- Bathtub With Separate Shower Stall
Schools
- San Tan Heights Elementary
- San Tan Foothills High School
Horse Facilities and Amenities
- Horses Allowed On Property
Utilities
- Cooling Available
- Heating Available
- Water Softener
- Septic Tank
Community Details
- No Home Owners Association
- Association fees include no fees
- Built by SAN TAN HOMES
- Metes & Bounds 1.25 Acre Hillside Lot Cornering San Tan Mtn Regional Park No Hoa Rv Garage Subdivision
Listing and Financial Details
- Tax Lot 3
- Assessor Parcel Number 509-02-050-C
Map
Home Values in the Area
Average Home Value in this Area
Property History
| Date | Event | Price | Change | Sq Ft Price |
|---|---|---|---|---|
| 07/16/2024 07/16/24 | For Sale | $1,199,900 | 0.0% | $423 / Sq Ft |
| 04/04/2024 04/04/24 | Pending | -- | -- | -- |
| 01/04/2024 01/04/24 | Price Changed | $1,199,900 | 0.0% | $423 / Sq Ft |
| 01/04/2024 01/04/24 | For Sale | $1,199,900 | +26.3% | $423 / Sq Ft |
| 10/20/2023 10/20/23 | Price Changed | $949,900 | +5.6% | $335 / Sq Ft |
| 10/18/2023 10/18/23 | Sold | $899,900 | -5.3% | $318 / Sq Ft |
| 03/29/2023 03/29/23 | Price Changed | $949,900 | +5.6% | $335 / Sq Ft |
| 03/25/2023 03/25/23 | Pending | -- | -- | -- |
| 02/14/2022 02/14/22 | For Sale | $899,900 | -- | $318 / Sq Ft |
Similar Homes in Queen Creek, AZ
Source: Arizona Regional Multiple Listing Service (ARMLS)
MLS Number: 6355421
- 0000 W Hooper Trail Unit 2
- 3340 W Mako Rd Unit 1
- 30066 N Holly Dr
- 30150 N Bryce Trail
- 29972 N Bryce Trail
- 2861 W Bonnie Ln Unit 156C
- 0 (Lot-F) N Royce Rd Unit Lot F
- 29252 N Bryce Trail Unit 2
- 0000 S Marchant Trace
- 29204 N Bryce Trail
- 2249 W Daniel Rd
- 29967 N Sandridge Dr
- 2659 W Bonnie Ln Unit 155C
- 29413 N Brenner Pass Rd
- 2152 W Ivar Rd Unit 127
- 5052 W Adobe Dam Rd
- 31006 Memory Ln
- 28847 N Royce Rd
- 3909 W Rolls Rd Unit 509-15-0680
- 3785 W Silverdale Rd
