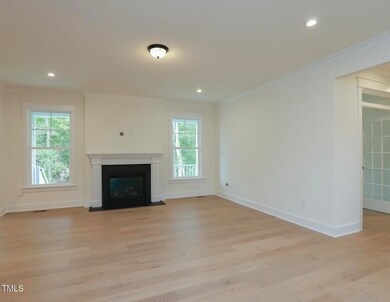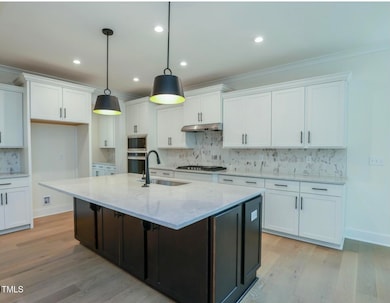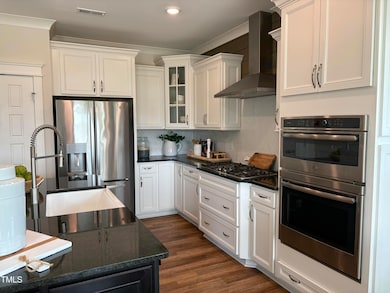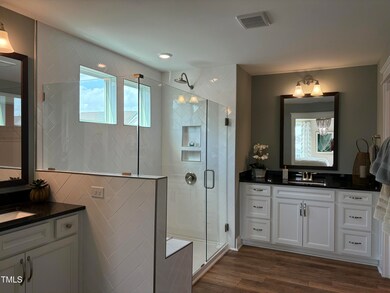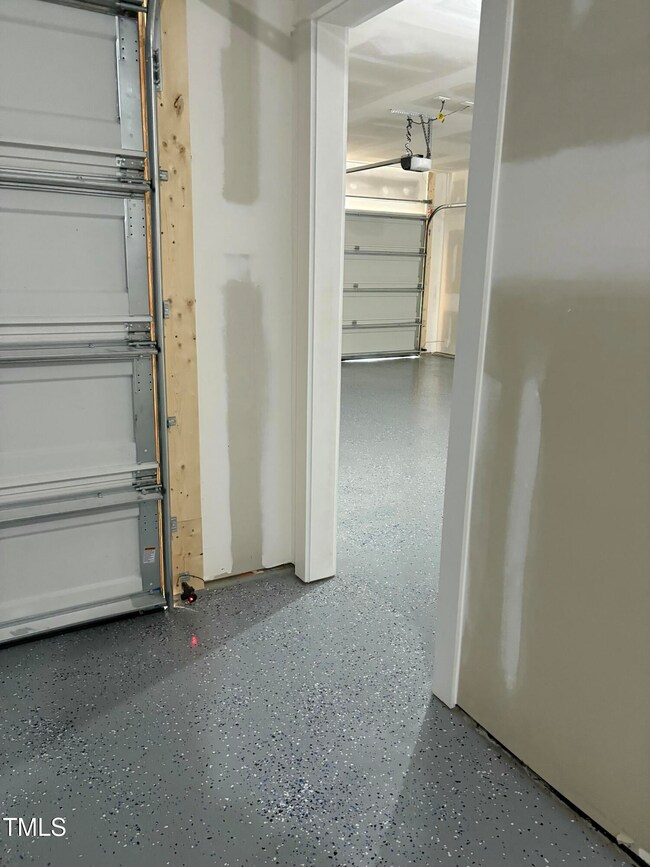0001 Luke Ln Cedar Grove, NC 27231
Cedar Grove NeighborhoodEstimated payment $5,519/month
Highlights
- New Construction
- Traditional Architecture
- No HOA
- 4.23 Acre Lot
- 1 Fireplace
- 2 Car Attached Garage
About This Home
WAVERLY Plan chosen for Orange County's BEAUTIFUL NEW Neighborhood ''THE PRESERVE AT TALLULAH SPRINGS''. Includes 12 lots ranging in size from 3-10.5 acres. Nine of these beautiful lots have access to a creek or pond. The neighborhood roads are paved, served with underground utilities and high speed internet.
For additional home information and pricing, pictures, tours and questions; Call: Terrie Tinney, New Homes Specialist at EASTWOOD Homes. Mobile 703-795-9323
or email: ttinney@eastwoodhomes.com
Two of the 12 lots are already spoken for. Call Terrie today for pricing the home plan you choose on the lot of your choice.
Please NOTE: Subdivision Final Approval by OCPD & Plat recording expected APRIL 2025.
Home Details
Home Type
- Single Family
Year Built
- Built in 2025 | New Construction
Lot Details
- 4.23 Acre Lot
- Northwest Facing Home
Parking
- 2 Car Attached Garage
- 2 Open Parking Spaces
Home Design
- Home is estimated to be completed on 8/30/25
- Traditional Architecture
Interior Spaces
- 3,756 Sq Ft Home
- 2-Story Property
- Ceiling Fan
- 1 Fireplace
Bedrooms and Bathrooms
- 5 Bedrooms
Schools
- Central Elementary School
- Gravelly Hill Middle School
- Orange High School
Utilities
- Forced Air Heating and Cooling System
- Heat Pump System
- Well
- Perc Test Required For Septic Tank
- Septic Needed
Community Details
- No Home Owners Association
- Built by EASTWOOD HOMES
- To Be Added Subdivision, Waverly Floorplan
Listing and Financial Details
- Assessor Parcel Number Portion of P.I.N.# 9857487266; Lot 1 (4.23 AC)
Map
Home Values in the Area
Average Home Value in this Area
Property History
| Date | Event | Price | Change | Sq Ft Price |
|---|---|---|---|---|
| 04/04/2025 04/04/25 | Price Changed | $838,500 | +0.5% | $223 / Sq Ft |
| 04/01/2025 04/01/25 | For Sale | $834,200 | -- | $222 / Sq Ft |
Source: Doorify MLS
MLS Number: 10086006
- 0009 Tallulah Loop Ln
- 0006 Tallulah Loop Ln
- 613 Hamecon Place
- 4140 Henry Meadows Ln
- 5121 Eno Cemetery Rd
- 1018 Lakeview Dr
- Lot 10 Bellechase Rd
- 4416 Arrowhead Trail
- 0 Arrowhead Trail
- 240 Carr Store Rd
- 4 & 5 Deer Run Trail
- 2 Deer Run Trail
- 1 Deer Run Trail
- 120 Lake Orange Rd
- 707 Sinai Cir
- 4500 Governor Hunt St
- 5875 Green Pine Rd
- Tbd Carr Store Rd
- 000 Canaan Cir
- 00 Canaan Cir


