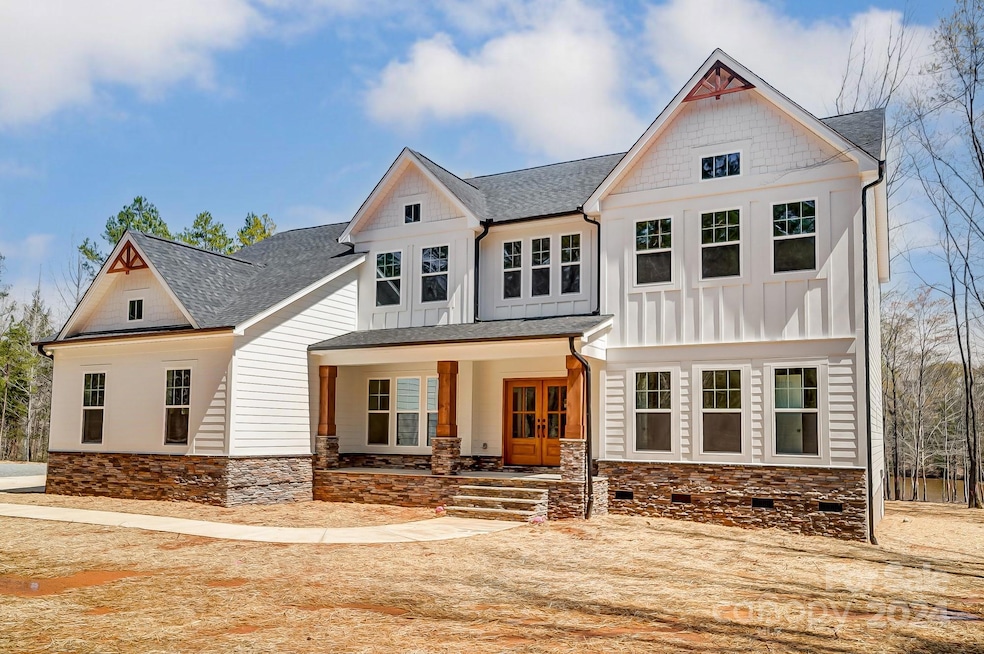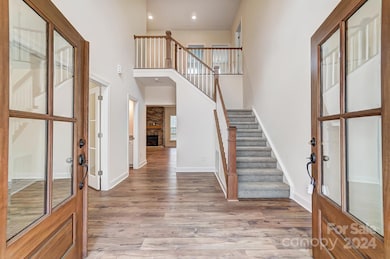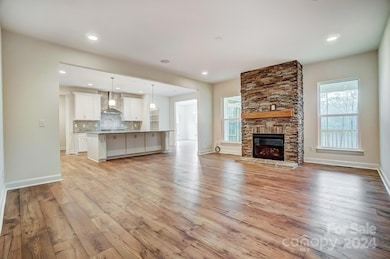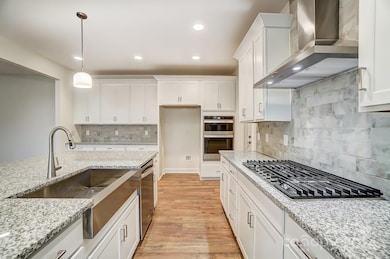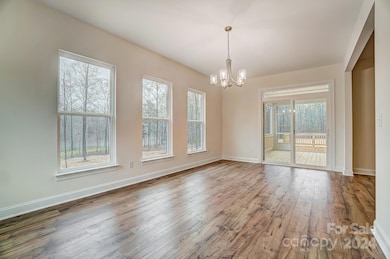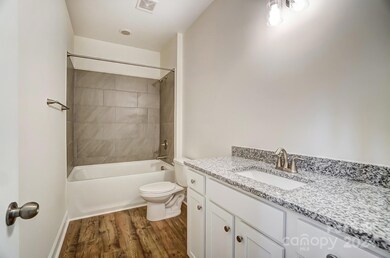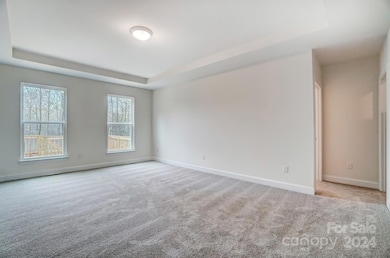
0002 Bolton Rd Catawba, NC 28609
Estimated payment $6,780/month
Highlights
- New Construction
- 2 Car Attached Garage
- Central Air
- Fireplace
- Laundry Room
About This Home
TO BE BUILT NEW CONSTRUCTION. Welcome to the serene countryside of Catawba, this stunning property is a perfect blend of tranquility and convenience. Tract 1 is surrounded by nature, providing a peaceful and secluded atmosphere while still being within easy reach of modern amenities.
The floorplan shown is a LEXINGTON II --- The Lexington has it all - a wonderful open floor plan- size great for entertaining. This Kitchen is a chef's delight & opens to a family room and breakfast area. Large walk-in pantry, lots of windows, a spacious dining room & home office. Stunning 2 story foyer with a dual-landing staircase. First-floor owner's suite with amazing spa bath. This home boasts our largest primary bedroom closet at approximately 148 square feet. It has 3 more bedrooms up and an expansive rec room. Basement foundation, 10 ft. ceilings, large walk-in attic, outdoor living space & numerous other options are available.
Listing Agent
ENRG Global Realty LLC Brokerage Email: Michelle@PCRE-Group.com License #291891
Home Details
Home Type
- Single Family
Year Built
- Built in 2025 | New Construction
Lot Details
- Property is zoned R-40
Parking
- 2 Car Attached Garage
Home Design
- Hardboard
Interior Spaces
- 2-Story Property
- Fireplace
- Crawl Space
Kitchen
- Electric Oven
- Electric Cooktop
- Dishwasher
Bedrooms and Bathrooms
Laundry
- Laundry Room
- Washer and Electric Dryer Hookup
Schools
- Catawba Elementary School
- Mill Creek Middle School
- Bandys High School
Utilities
- Central Air
- Heat Pump System
- Well Required
- Septic Needed
Community Details
- Built by Caruso Homes
- Lexington
Listing and Financial Details
- Assessor Parcel Number 379002576191
Map
Home Values in the Area
Average Home Value in this Area
Property History
| Date | Event | Price | Change | Sq Ft Price |
|---|---|---|---|---|
| 10/09/2024 10/09/24 | For Sale | $1,031,900 | +134.5% | $315 / Sq Ft |
| 07/05/2024 07/05/24 | For Sale | $440,000 | -- | -- |
Similar Homes in Catawba, NC
Source: Canopy MLS (Canopy Realtor® Association)
MLS Number: 4189418
- 0002 Bolton Rd
- 0001 Bolton Rd
- 0004 Bolton Rd
- 6401 Alley Rd
- 7270 Long Island Rd
- 7051 Maple Glen Dr
- 2351 Hudspeth Rd
- 1376 Lowrance Rd
- 1094 Gold Mine Dr
- 7668 Long Bay Pkwy
- 105 4th St SE
- 1676 Parkside Dr
- 1684 Parkside Dr
- 2226 Catawba Trace Dr Unit 11
- 2226 Catawba Trace Dr
- 2230 Catawba Trace Dr
- 2238 Catawba Trace Dr
- 2242 Catawba Trace Dr
- 2234 Catawba Trace Dr
- 2246 Catawba Trace Dr
