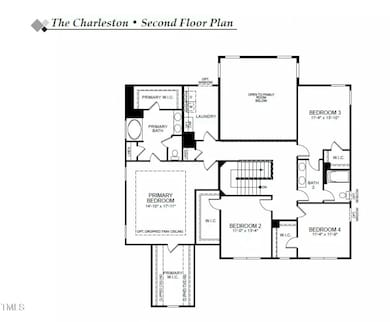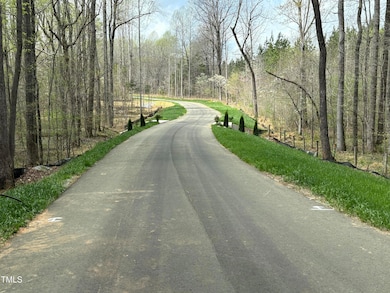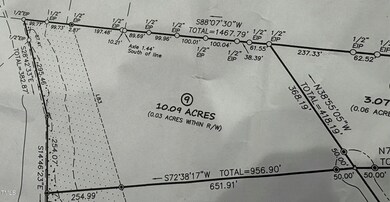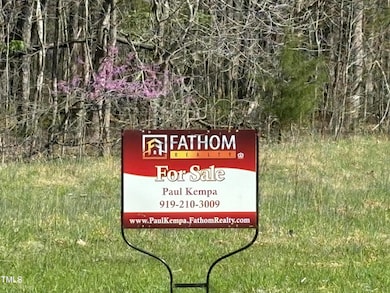
0009 Tallulah Loop Ln Cedar Grove, NC 27231
Cedar Grove NeighborhoodEstimated payment $7,503/month
Highlights
- New Construction
- Charleston Architecture
- 2 Car Attached Garage
- 10.04 Acre Lot
- No HOA
- Handicap Accessible
About This Home
The ''CHARLESTON'' Plan has been chosen for Orange County's Beautiful New Neighborhood ''THE PRESERVE AT TALLULAH SPRINGS''. The neighborhood includes 12 lots ranging in size from 3-10.05 acres. Nine of these beautiful lots have access to a creek or pond.
The neighborhood roads are paved, served with underground utilities and high speed internet.
For additional home information: pricing, pictures, tours and questions:
CALL: TERRIE TINNEY, New Homes Specialist at EASTWOOD Homes: MOBILE 703-795-9323 or email:
ttinney@eastwoodhomes.com /
Two of the 12 lots are already spoken for. CALL Terrie today for pricing the home you choose on the lot of your choice.
PLEASE NOTE: Subdivision Final Approval by OCPD &
Plat recording Expected APRIL 2025
ASSOCIATION FEES for Road Maintenance & Annual Taxes to be determined after plat recording.
Home Details
Home Type
- Single Family
Year Built
- Built in 2025 | New Construction
Lot Details
- 10.04 Acre Lot
- East Facing Home
Parking
- 2 Car Attached Garage
- 4 Open Parking Spaces
Home Design
- Home is estimated to be completed on 10/21/25
- Charleston Architecture
Interior Spaces
- 3,403 Sq Ft Home
- 2-Story Property
- Basement
Bedrooms and Bathrooms
- 5 Bedrooms
Accessible Home Design
- Handicap Accessible
Schools
- Central Elementary School
- Gravelly Hill Middle School
- Orange High School
Utilities
- Central Heating and Cooling System
- Well
- Septic Needed
Community Details
- No Home Owners Association
- To Be Added Subdivision, Charleston Floorplan
Listing and Financial Details
- Assessor Parcel Number 0009
Map
Home Values in the Area
Average Home Value in this Area
Property History
| Date | Event | Price | Change | Sq Ft Price |
|---|---|---|---|---|
| 04/09/2025 04/09/25 | For Sale | $1,140,000 | -- | $335 / Sq Ft |
Similar Home in Cedar Grove, NC
Source: Doorify MLS
MLS Number: 10087939
- 0001 Luke Ln
- 0006 Tallulah Loop Ln
- 4140 Henry Meadows Ln
- 1018 Lakeview Dr
- Lot 10 Bellechase Rd
- 613 Hamecon Place
- 5121 Eno Cemetery Rd
- 4416 Arrowhead Trail
- 0 Arrowhead Trail
- 240 Carr Store Rd
- 4 & 5 Deer Run Trail
- 2 Deer Run Trail
- 1 Deer Run Trail
- 4500 Governor Hunt St
- 707 Sinai Cir
- 120 Lake Orange Rd
- Tbd Carr Store Rd
- 5875 Green Pine Rd
- 000 Canaan Cir
- 00 Canaan Cir





