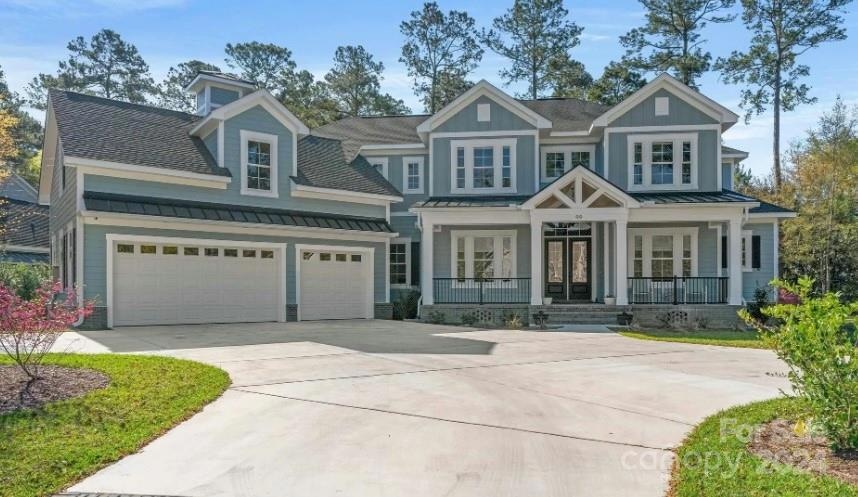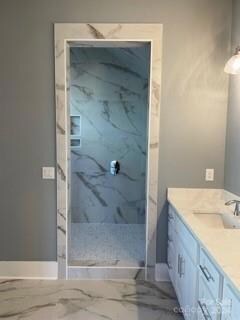
001 Beatties Ford Rd Huntersville, NC 28078
Estimated payment $12,507/month
Highlights
- New Construction
- Wooded Lot
- Tile Flooring
- Private Lot
- 2 Car Attached Garage
- Forced Air Heating and Cooling System
About This Home
Proposed custom home in secluded, private setting surrounded by beautiful trees and four other custom homes in the $1.3m-$2.5m range. Suriano Homes of Myrtle Beach, SC is a true custom home builder establishing a presence here in the Lake Norman region! Proposed home will be finished inside/out in a modern farmhouse style with very high-end touches. Some details include, but are not limited to: 10' ceilings on the main and 9' ceilings on the upper; coffered and tray ceilings; all 2x6 douglas fir framing to ensure everything is square/level/plumb; R19 insulation in the walls; high-efficiency windows/doors throughout. The buyer has the option of choosing many finishing touches up until construction begins in each respective area/trade such as: appliances, paint colors, screened-in porches, flooring, cabinetry, hardware, etc. This is an incredible opportunity to own a high-end custom home on 2.99 acres with privacy a short distance from all the amenities the LKN region has to offer!
Listing Agent
Helen Adams Realty Brokerage Email: dougsidell@helenadamsrealty.com License #266235

Home Details
Home Type
- Single Family
Year Built
- Built in 2024 | New Construction
Lot Details
- Private Lot
- Wooded Lot
HOA Fees
- $167 Monthly HOA Fees
Parking
- 2 Car Attached Garage
Home Design
- Home is estimated to be completed on 6/13/25
- Stone Veneer
- Hardboard
Interior Spaces
- 2-Story Property
- Ceiling Fan
- Living Room with Fireplace
- Crawl Space
Kitchen
- Dishwasher
- Disposal
Flooring
- Tile
- Vinyl
Bedrooms and Bathrooms
- 4 Full Bathrooms
Utilities
- Forced Air Heating and Cooling System
- Heating System Uses Natural Gas
- Underground Utilities
- Septic Tank
- Cable TV Available
Community Details
- Built by Suriano Homes, Inc.
- Mandatory home owners association
Listing and Financial Details
- Assessor Parcel Number 015-011-14
Map
Home Values in the Area
Average Home Value in this Area
Property History
| Date | Event | Price | Change | Sq Ft Price |
|---|---|---|---|---|
| 06/15/2024 06/15/24 | For Sale | $1,875,000 | -- | $441 / Sq Ft |
Similar Homes in Huntersville, NC
Source: Canopy MLS (Canopy Realtor® Association)
MLS Number: 4149773
- 000001 Beatties Ford Rd
- 00 Beatties Ford Rd
- 7112 Hambright Rd
- 7116 Hambright Rd
- 9113 Cinder Ln
- 7444 Malabar Rd Unit 14
- 7448 Malabar Rd Unit 13
- 7554 Coastal Way
- 7171 April Mist Trail
- 8714 Summer Serenade Dr
- 7611 Golden Lake Crescent
- 12028 Regal Lily Ln
- 11629 Palomar Dr
- 7262 April Mist Trail
- 7313 Glenroe Dr
- 12419 Swan Wings Place
- 12526 Dunloe Wood Dr
- 6524 Robert St
- 7534 April Mist Trail
- 12512 Journeys End Trail






