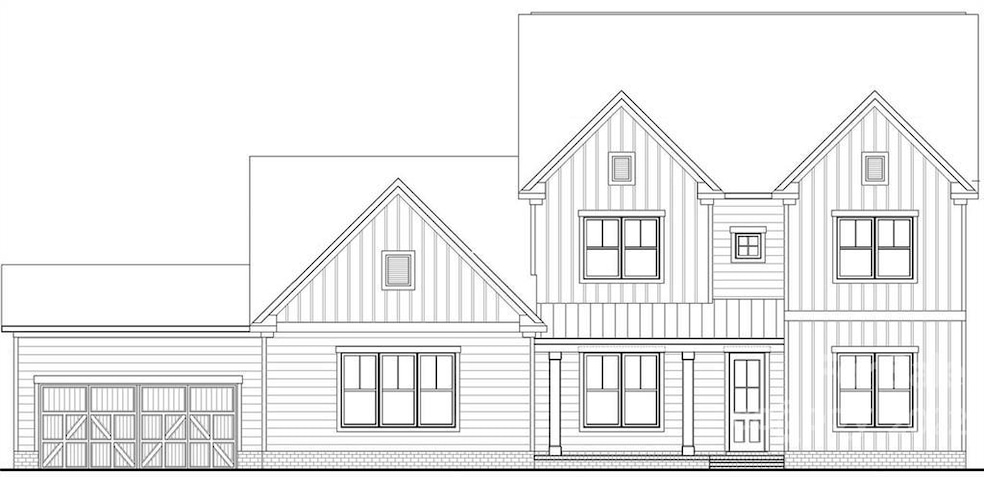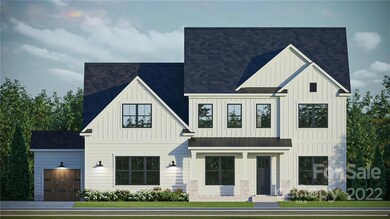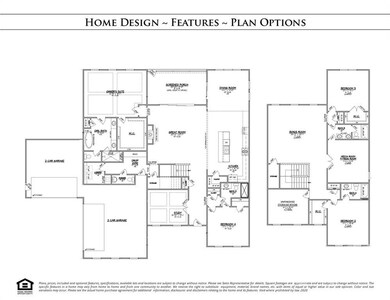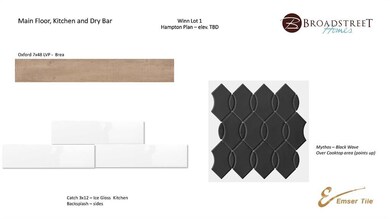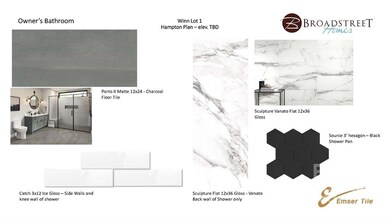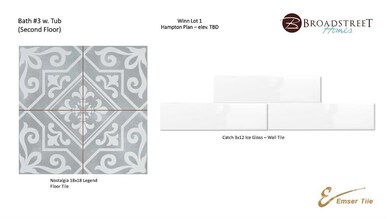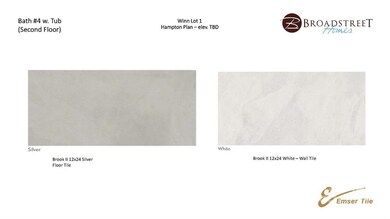
01 Wingard Rd Waxhaw, NC 28173
Estimated payment $8,069/month
Highlights
- New Construction
- Open Floorplan
- Transitional Architecture
- Sandy Ridge Elementary School Rated A
- Wooded Lot
- Mud Room
About This Home
Modern Farmhouse Luxury Homes in the highly sought-after Marvin Ridge Schools! One of a kind opportunity in this location - only 5 homes available on 2+/- Acre partially wooded home sites! The Hampton offers 4000+SF on 2 levels with a main floor primary bedroom suite and unsurpassed amenities! Custom gourmet chef's kitchen w/48" gas double oven range, oversized island, walk-in pantry; panoramic sliding glass doors lead to screened porch off great room; main level guest suite with full bath; spacious primary suite on main as well w/luxe bath - free standing tub, separate shower, private w/c, huge walk-in closet. Upstairs find 2 additional bedrooms and baths; plus a bonus room, media/playroom, and unfinished storage! Designer features thru-out such as LVP flooring & 10' ceilings w/8' doors on main level, craftsman moldings & custom accents, quartz counters in KT & baths, upgraded lighting, and much more! Superb location off Providence Rd! Call for more information!
Listing Agent
Broadstreet Realty, LLC Brokerage Email: brian@broadstreethomes.com License #197040
Home Details
Home Type
- Single Family
Year Built
- Built in 2025 | New Construction
Lot Details
- 2.2 Acre Lot
- Wooded Lot
- Property is zoned R-40
Parking
- 4 Car Attached Garage
- Garage Door Opener
- Driveway
Home Design
- Home is estimated to be completed on 4/30/25
- Transitional Architecture
- Brick Exterior Construction
- Slab Foundation
- Spray Foam Insulation
- Metal Roof
Interior Spaces
- 2-Story Property
- Open Floorplan
- Built-In Features
- Ceiling Fan
- Gas Fireplace
- Mud Room
- Entrance Foyer
- Great Room with Fireplace
- Screened Porch
- Laundry Room
Kitchen
- Double Self-Cleaning Oven
- Gas Range
- Range Hood
- Microwave
- Plumbed For Ice Maker
- Dishwasher
- Kitchen Island
- Disposal
Flooring
- Tile
- Vinyl
Bedrooms and Bathrooms
- Walk-In Closet
- Garden Bath
Schools
- Sandy Ridge Elementary School
- Marvin Ridge Middle School
- Marvin Ridge High School
Utilities
- Forced Air Heating and Cooling System
- Heating System Uses Natural Gas
- Gas Water Heater
- Septic Tank
Community Details
- No Home Owners Association
- Built by Broadstreet Homes, Inc.
- Hampton C
Listing and Financial Details
- Assessor Parcel Number 06186001E
Map
Home Values in the Area
Average Home Value in this Area
Property History
| Date | Event | Price | Change | Sq Ft Price |
|---|---|---|---|---|
| 02/01/2023 02/01/23 | Pending | -- | -- | -- |
| 11/08/2022 11/08/22 | For Sale | $1,227,990 | -- | $301 / Sq Ft |
Similar Homes in Waxhaw, NC
Source: Canopy MLS (Canopy Realtor® Association)
MLS Number: 3919410
- 01 Wingard Rd
- 2305 Beechwood Dr
- 8827 Wingard Rd
- 8825 Wingard Rd
- 8805 Wingard Rd
- 2306 Beechwood Dr
- 2313 Beechwood Dr
- 0 Wingard Rd Unit CAR4181478
- 2017 Belle Grove Dr
- 1217 Rosecliff Dr
- 2907 Meherrin Ct
- 9117 Spratt Ln
- 1700 White Pond Ln
- 2317 Barrington Ridge Dr
- 2702 Occaneechi Ct
- 1231 Restoration Dr
- 2711 Liberty Hall Ct
- 8412 Channel Way
- 1700 Therrell Farms Rd
- 9100 Woodhall Lake Dr
