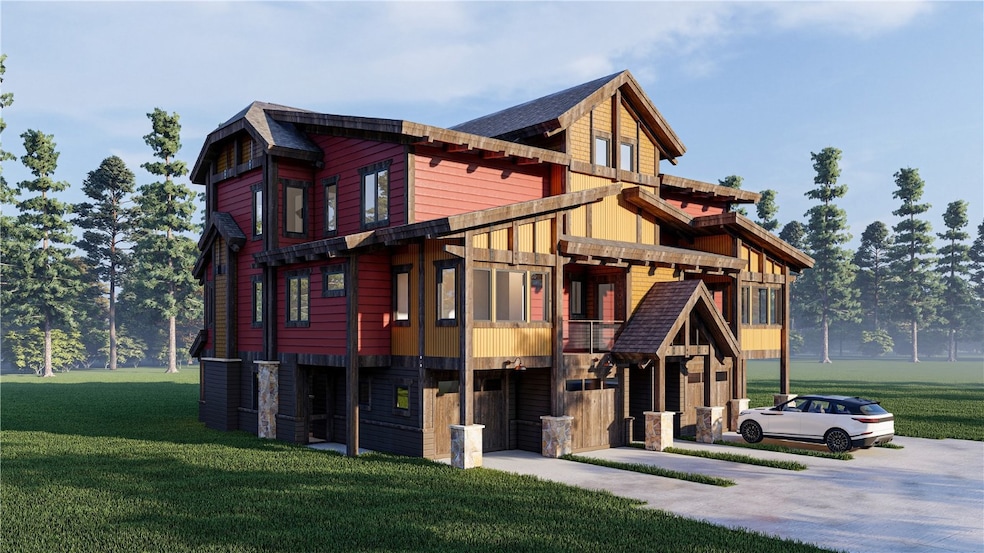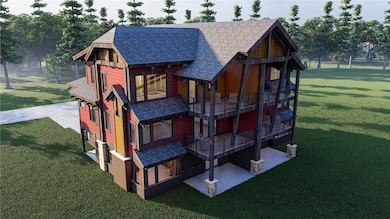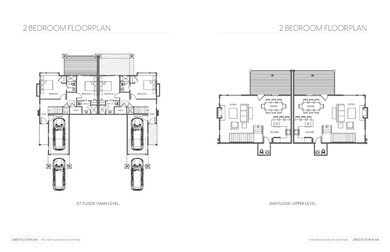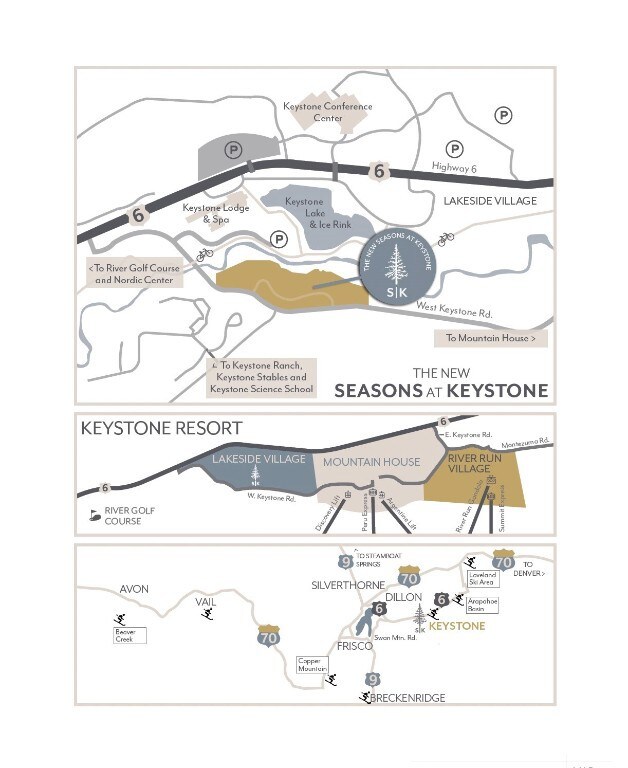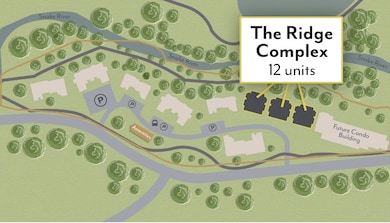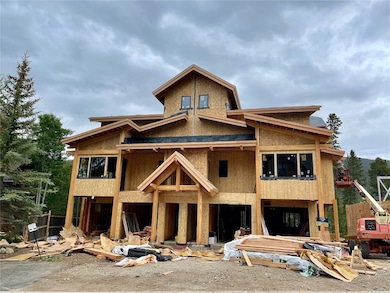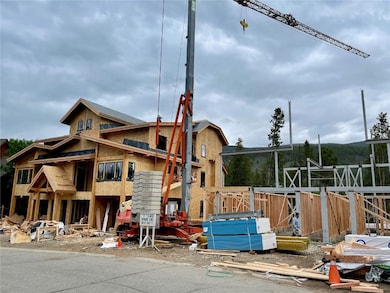
0117 Lake Ridge Cir Unit 1865 Dillon, CO 80435
Keystone NeighborhoodEstimated payment $10,883/month
Highlights
- Golf Course Community
- River View
- Great Room
- Steam Room
- Property is near public transit
- Quartz Countertops
About This Home
Introducing the Ridge Complex at the New Seasons at Keystone! Completely reimagined, these new construction ski homes capture the Colorado mountain experience like no others. Located less than a mile to Keystone Resort, you’re one bus stop away from the lift. In summer, you can walk out the front door and onto the rec path or out the back door to The Keystone Lodge and Spa or other shopping and dining options around Keystone Lake. Perched above the Snake River and Keystone Lake, every unit has expansive private outdoor decks to enjoy views and sounds of the water and are also engineered to add your own hot tub. Each unit has a private attached one car garage and tandem parking space. The interiors are spacious and offer ample living spaces with 2 bedroom units measuring at 1289 SF and 3 bedroom units measuring at 1689 SF. Beautifully curated interior finishes with a choice of Mountain Rustic or Mountain Modern, round out the luxury experience to be found at the New Seasons at Keystone Ridge Complex. With only four units per building, each unit has 3 sides of windows and only one shared wall. Short Term Rental licenses available. Anticipated completion Spring/Summer 2025.
Listing Agent
Your Castle Summit, LLC Brokerage Email: amy@amynakos.com License #ER40042506

Co-Listing Agent
Your Castle Summit, LLC Brokerage Email: amy@amynakos.com License #FA100093391
Property Details
Home Type
- Condominium
Year Built
- Built in 2024
HOA Fees
- $1,033 Monthly HOA Fees
Parking
- 1 Car Attached Garage
- Parking Pad
Property Views
- River
- Lake
- Creek or Stream
- Mountain
Home Design
- Split Level Home
- Concrete Foundation
- Wood Frame Construction
- Asphalt Roof
- Wood Siding
Interior Spaces
- 1,289 Sq Ft Home
- 3-Story Property
- Ceiling Fan
- Gas Fireplace
- Great Room
Kitchen
- Gas Range
- Range Hood
- Microwave
- Dishwasher
- Quartz Countertops
- Disposal
Flooring
- Carpet
- Tile
- Luxury Vinyl Tile
Bedrooms and Bathrooms
- 2 Bedrooms
Laundry
- Laundry in unit
- Washer and Dryer
Schools
- Summit Cove Elementary School
- Summit Middle School
- Summit High School
Utilities
- Heating System Uses Natural Gas
- Radiant Heating System
- High Speed Internet
- Phone Available
- Cable TV Available
Additional Features
- River Front
- Property is near public transit
Listing and Financial Details
- Assessor Parcel Number ND0524004
Community Details
Overview
- Hm Property Management Association, Phone Number (970) 513-5600
- The Ridge Complex Community
- New Seasons At Keystone Subdivision
Amenities
- Steam Room
- Public Transportation
Recreation
- Golf Course Community
- Trails
Pet Policy
- Only Owners Allowed Pets
Map
Home Values in the Area
Average Home Value in this Area
Property History
| Date | Event | Price | Change | Sq Ft Price |
|---|---|---|---|---|
| 07/25/2024 07/25/24 | Pending | -- | -- | -- |
| 06/21/2024 06/21/24 | For Sale | $1,499,000 | -- | $1,163 / Sq Ft |
Similar Homes in Dillon, CO
Source: Summit MLS
MLS Number: S1050955
- 0117 Lake Ridge Cir Unit 1865
- 0117 Lake Ridge Cir Unit 1862
- 0117 Lake Ridge Cir Unit 1863
- 17 Lake Ridge Cir Unit 1826
- 0125 Lake Ridge Cir Unit 1868
- 0125 Lake Ridge Cir Unit 1866
- 0125 Lake Ridge Cir Unit 1867
- 102 Lake Ridge Cir Unit 1887
- 166 Argentine Ct Unit 1418
- 35 Argentine Ct Unit 308
- 35 Argentine Ct Unit 307
- 35 Argentine Ct Unit 301
- 35 Argentine Ct Unit 302
- 35 Argentine Ct Unit 207
- 35 Argentine Ct Unit 208
- 35 Argentine Ct Unit 206
- 35 Argentine Ct Unit 109
- 35 Argentine Ct Unit 108
- 35 Argentine Ct Unit 107
- 35 Argentine Ct Unit 105
