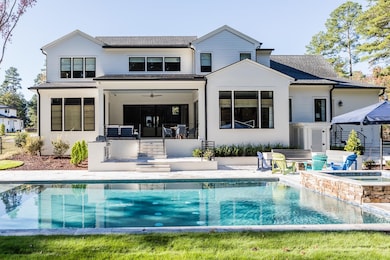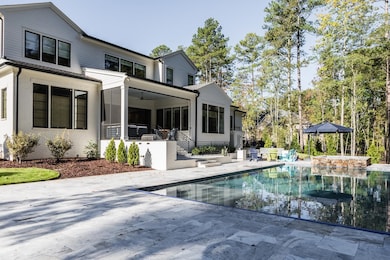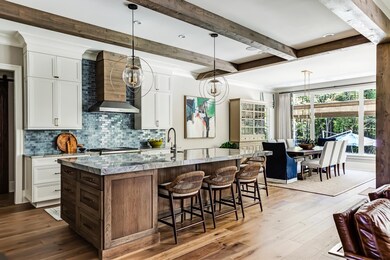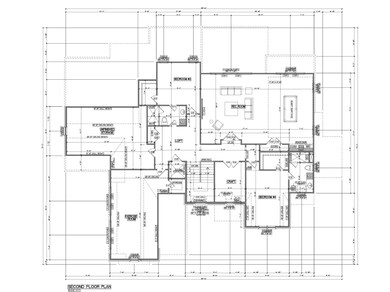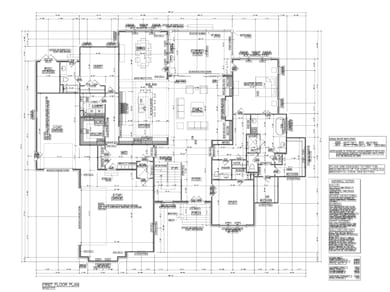017 Bartley Holleman Rd Unit LOT 17 New Hill, NC 27562
New Hill NeighborhoodEstimated payment $18,678/month
Highlights
- New Construction
- In Ground Pool
- 1.98 Acre Lot
- Holly Grove Elementary School Rated A
- Waterfront
- Contemporary Architecture
About This Home
Lake View New Construction: This is your opportunity to build this plan or work with the builder, Bost Custom Homes, to build your own plan. Located in Bartley Point at Harris Lake, a new gated community that consists of 23 acreage homesites, situated in the midst of natural beauty and embraced by Harris Lake. Homesite 17 has a four season view of Harris Lake, with 1.98 acres of mature hardwoods. The property will provide all of the space and seclusion required for you to build your dream home!
Home Details
Home Type
- Single Family
Year Built
- Built in 2024 | New Construction
Lot Details
- 1.98 Acre Lot
- Lot Dimensions are 273 x 461 x 404 x 200
- Waterfront
- Property fronts a private road
- Secluded Lot
- Wooded Lot
- Landscaped with Trees
HOA Fees
- $250 Monthly HOA Fees
Home Design
- Home is estimated to be completed on 11/16/26
- Contemporary Architecture
- Farmhouse Style Home
- Tri-Level Property
- Brick Exterior Construction
Interior Spaces
- 5,452 Sq Ft Home
- 1 Fireplace
- Entrance Foyer
- Combination Kitchen and Dining Room
- Water Views
- Eat-In Kitchen
- Laundry on main level
- Basement
Flooring
- Wood
- Tile
Bedrooms and Bathrooms
- 4 Bedrooms
- Primary Bedroom on Main
- In-Law or Guest Suite
Parking
- 4 Car Attached Garage
- Carport
- 1 Open Parking Space
Schools
- Holly Grove Elementary And Middle School
- Holly Springs High School
Utilities
- Central Air
- Heat Pump System
- Well
- Tankless Water Heater
- Septic Tank
Additional Features
- Handicap Accessible
- In Ground Pool
Community Details
- Association fees include road maintenance
- Note:Hoa Fees Are Not Set Association
- Built by Bost Custom Homes
- To Be Added Subdivision
Map
Home Values in the Area
Average Home Value in this Area
Property History
| Date | Event | Price | Change | Sq Ft Price |
|---|---|---|---|---|
| 11/05/2024 11/05/24 | For Sale | $2,800,000 | -- | $514 / Sq Ft |
Source: Doorify MLS
MLS Number: 10061791
- 013 Bartley Holleman Rd Unit LOT 13
- 1 Bartley Holleman Rd
- 10 Bartley Holleman Rd
- 9 Bartley Holleman Rd
- 8 Bartley Holleman Rd
- 12 Bartley Holleman Rd
- 02 Bartley Holleman Rd
- 23 Bartley Holleman Rd
- 3 Bartley Holleman Rd
- 11 Bartley Holleman Rd
- 620 Rollins Mill Rd
- 7235 Cass Holt Rd
- 157 Smith Overlook Way
- 4321&4333 New Hill Holleman Rd
- 104 Sodalite Ln
- 530 Truth Rd
- 300 Seagraves Creek Dr
- 9864 N Carolina 42
- 35 Finsbury Ct
- 113 Magma Ln

