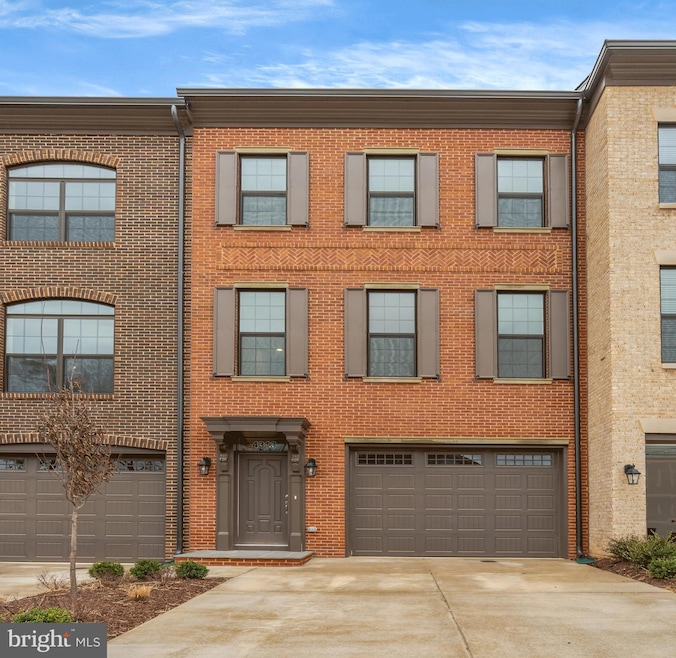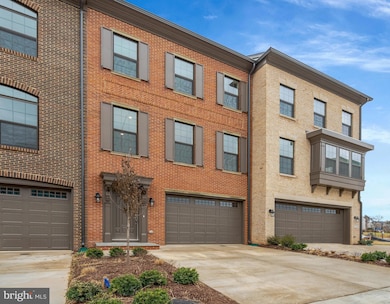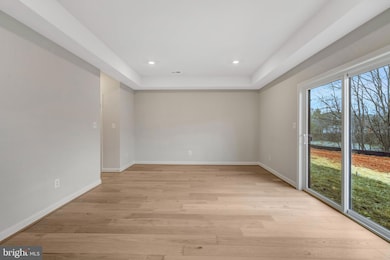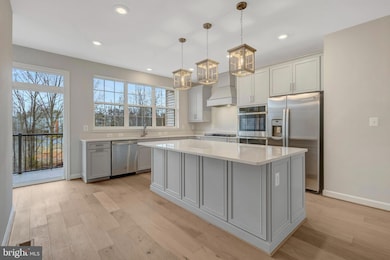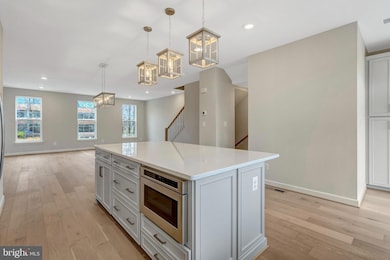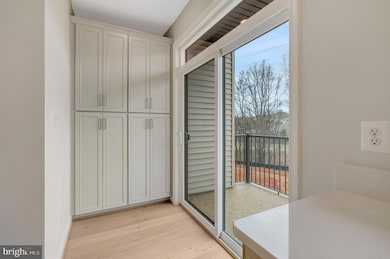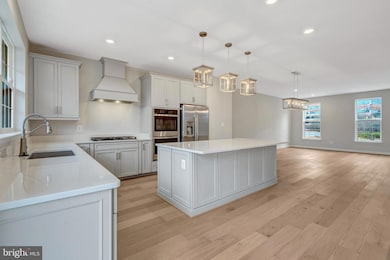
05 Fair Lakes Ct Chantilly, VA 22033
Fair Oaks NeighborhoodEstimated payment $6,212/month
Highlights
- New Construction
- Gourmet Kitchen
- Recreation Room
- Johnson Middle School Rated A
- Open Floorplan
- Traditional Architecture
About This Home
The Enclave at Fair Lakes seamlessly blends contemporary living and luxury to create a premier townhouse community that is exactly where you want to be. Located in the heart of Fair Lakes, you're minutes from vibrant shopping and dining, Fair Lakes Shopping Center, Faintax Corner and Fair Oaks Mall, close proximity to commuter routes 66 & 50, and only 20 minutes from Dulles Airport. The Enclave residents enjoy privacy and comfort at home without having to sacrifice connection to the destinations and adventures around us. Photos may show options
Townhouse Details
Home Type
- Townhome
Year Built
- Built in 2024 | New Construction
Lot Details
- 1,307 Sq Ft Lot
- Property is in excellent condition
HOA Fees
- $102 Monthly HOA Fees
Parking
- 2 Car Attached Garage
- Front Facing Garage
- Driveway
Home Design
- Traditional Architecture
- Brick Exterior Construction
- Slab Foundation
- Frame Construction
- Spray Foam Insulation
- Architectural Shingle Roof
- Vinyl Siding
- Low Volatile Organic Compounds (VOC) Products or Finishes
Interior Spaces
- 2,569 Sq Ft Home
- Property has 4 Levels
- Open Floorplan
- Ceiling height of 9 feet or more
- Double Pane Windows
- Low Emissivity Windows
- Vinyl Clad Windows
- Entrance Foyer
- Great Room
- Family Room Off Kitchen
- Dining Room
- Recreation Room
- Loft
Kitchen
- Gourmet Kitchen
- Gas Oven or Range
- Built-In Microwave
- Ice Maker
- Stainless Steel Appliances
- Kitchen Island
- Upgraded Countertops
Flooring
- Wood
- Carpet
- Ceramic Tile
Bedrooms and Bathrooms
- 3 Bedrooms
- En-Suite Primary Bedroom
- Walk-In Closet
Laundry
- Laundry Room
- Laundry on upper level
- Washer and Dryer Hookup
Outdoor Features
- Terrace
Schools
- Greenbriar East Elementary School
- Katherine Johnson Middle School
- Fairfax High School
Utilities
- 90% Forced Air Heating and Cooling System
- 220 Volts
- Electric Water Heater
- Cable TV Available
Community Details
- Built by Integrity Homes
- Enclave At Fair Lakes Subdivision, Sycamore Floorplan
Map
Home Values in the Area
Average Home Value in this Area
Property History
| Date | Event | Price | Change | Sq Ft Price |
|---|---|---|---|---|
| 04/16/2025 04/16/25 | Price Changed | $929,990 | +1.1% | $362 / Sq Ft |
| 01/06/2025 01/06/25 | For Sale | $919,990 | 0.0% | $358 / Sq Ft |
| 01/02/2025 01/02/25 | Off Market | $919,990 | -- | -- |
| 08/08/2024 08/08/24 | For Sale | $919,990 | -- | $358 / Sq Ft |
Similar Homes in Chantilly, VA
Source: Bright MLS
MLS Number: VAFX2195908
- 04 Fair Lakes Ct
- 03 Fair Lakes Ct
- 02 Fair Lakes Ct
- 01 Fair Lakes Ct
- 00 Fair Lakes Ct
- 4393 Denfeld Trail
- 12451 Hayes Ct Unit 201
- 4320U Cannon Ridge Ct Unit 67
- 4320 Cannon Ridge Ct Unit C
- 4480 Market Commons Dr Unit 505
- 4490 Market Commons Dr Unit 105
- 4490 Market Commons Dr Unit 202
- 4237 Sleepy Lake Dr
- 4332 Sutler Hill Square
- 4326 Sutler Hill Square
- 4215 Mozart Brigade Ln Unit 32
- 4475A Beacon Grove Cir Unit 805A
- 12241 Fairfield House Dr Unit 303B
- 12655 Fair Crest Ct Unit 93-301
- 12717 Melville Ln
