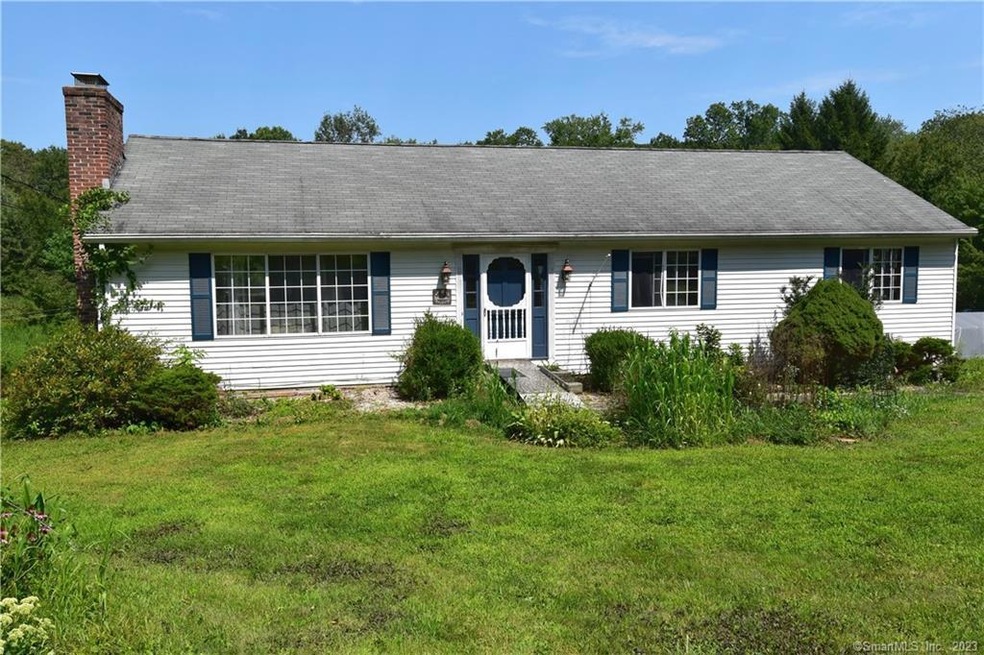
1 Ash Ln Southbury, CT 06488
Southbury NeighborhoodHighlights
- Waterfront
- Deck
- Attic
- Rochambeau Middle School Rated A-
- Ranch Style House
- Thermal Windows
About This Home
As of December 2023Imagine having a lovely pond in your backyard to enjoy year round: fishing, swimming, picnicking, skating or observing nature at its best! This semi-secluded property offers a 3 Bedroom, 2 Bath Ranch with Eat-in Kitchen with door to back deck over looking the pond, Living Room with Fireplace/wood stove and Dining Room with vaulted ceiling, main floor Laundry closet, Primary Bedroom with Full Bath, two other Bedrooms with a full hall Bath, LL Family Room w/ wood stove, & Office all set on set on 2 Acres. Two car garage under, Recent oil boiler, & Shed. Enjoy the neighborhood setting and its convenience to town center, Rte 67 & I-84, Bridle Path for hiking, Region 15 schools, and many area amenities. This property offers good bones and with the right cosmetics and up-grades, you can make this property your own.
Home Details
Home Type
- Single Family
Est. Annual Taxes
- $5,328
Year Built
- Built in 1975
Lot Details
- 2.07 Acre Lot
- Waterfront
- Property is zoned R-60
Home Design
- Ranch Style House
- Concrete Foundation
- Frame Construction
- Asphalt Shingled Roof
- Aluminum Siding
Interior Spaces
- 1,456 Sq Ft Home
- Ceiling Fan
- Self Contained Fireplace Unit Or Insert
- Thermal Windows
- Basement Fills Entire Space Under The House
- Pull Down Stairs to Attic
Kitchen
- Gas Oven or Range
- Microwave
- Dishwasher
Bedrooms and Bathrooms
- 3 Bedrooms
- 2 Full Bathrooms
Laundry
- Laundry on main level
- Dryer
- Washer
Parking
- 2 Car Garage
- Parking Deck
- Automatic Garage Door Opener
- Private Driveway
Outdoor Features
- Deck
Location
- Property is near shops
- Property is near a golf course
Schools
- Pomperaug Elementary School
- Rochambeau Middle School
- Pomperaug High School
Utilities
- Baseboard Heating
- Hot Water Heating System
- Heating System Uses Oil
- Heating System Uses Oil Above Ground
- Private Company Owned Well
- Hot Water Circulator
- Cable TV Available
Listing and Financial Details
- Assessor Parcel Number 1332613
Map
Home Values in the Area
Average Home Value in this Area
Property History
| Date | Event | Price | Change | Sq Ft Price |
|---|---|---|---|---|
| 12/09/2023 12/09/23 | Sold | $380,000 | -4.8% | $261 / Sq Ft |
| 11/28/2023 11/28/23 | Pending | -- | -- | -- |
| 10/26/2023 10/26/23 | Price Changed | $399,000 | -9.1% | $274 / Sq Ft |
| 09/23/2023 09/23/23 | Price Changed | $439,000 | -2.4% | $302 / Sq Ft |
| 08/22/2023 08/22/23 | For Sale | $450,000 | -- | $309 / Sq Ft |
Tax History
| Year | Tax Paid | Tax Assessment Tax Assessment Total Assessment is a certain percentage of the fair market value that is determined by local assessors to be the total taxable value of land and additions on the property. | Land | Improvement |
|---|---|---|---|---|
| 2024 | $5,658 | $239,760 | $92,130 | $147,630 |
| 2023 | $5,328 | $236,800 | $89,170 | $147,630 |
| 2022 | $5,730 | $200,080 | $95,970 | $104,110 |
| 2021 | $5,862 | $200,080 | $95,970 | $104,110 |
| 2020 | $5,862 | $200,080 | $95,970 | $104,110 |
| 2019 | $5,822 | $200,080 | $95,970 | $104,110 |
| 2018 | $5,802 | $200,080 | $95,970 | $104,110 |
| 2017 | $5,790 | $197,600 | $113,180 | $84,420 |
| 2016 | $5,691 | $197,600 | $113,180 | $84,420 |
| 2015 | $5,612 | $197,600 | $113,180 | $84,420 |
| 2014 | $5,454 | $197,600 | $113,180 | $84,420 |
Mortgage History
| Date | Status | Loan Amount | Loan Type |
|---|---|---|---|
| Previous Owner | $25,000 | No Value Available |
Deed History
| Date | Type | Sale Price | Title Company |
|---|---|---|---|
| Warranty Deed | $380,000 | None Available | |
| Warranty Deed | $380,000 | None Available | |
| Deed | -- | -- |
Similar Homes in Southbury, CT
Source: SmartMLS
MLS Number: 170592591
APN: SBUR-000048-000026-P000019
- 95 Curt Smith Rd
- 175 W View Rd
- 665 Jeremy Swamp Rd
- 79 Jacob Rd
- 110 Silver Beech Rd
- 37 Walnut Brook Ln
- 50 Jacob Rd
- 24 Oakcrest Rd
- 134 Sanford Rd
- 20 Oakcrest Rd
- 49 Kettletown Woods Rd
- Lot 4 Rocky Mountain Rd
- Lot 3 Rocky Mountain Rd
- Lot 2 Rocky Mountain Rd
- Lot 5 Rocky Mountain Rd
- 543 Kettletown Rd
- 200 Horizon Hill
- 197 Horizon Hill
- 525 Burr Rd
- 105 Pepper Tree Hill Ln
