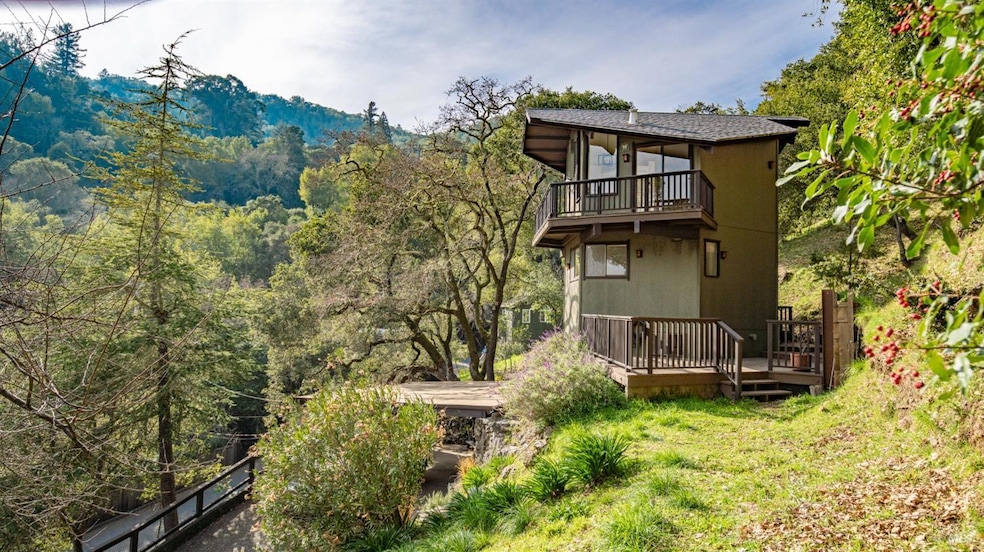
1 Bay Rd Fairfax, CA 94930
Fairfax NeighborhoodHighlights
- 1.13 Acre Lot
- Mountain View
- Cathedral Ceiling
- Manor Elementary School Rated A-
- Private Lot
- Wood Flooring
About This Home
As of April 2025This original owner/builder's property is a refreshing home nestled on just over 1 acre. Ideal property for its location to enjoy as is, or develop future plans to create your needs. 1 bedroom and full bath on the first floor with sunny south facing windows and privacy, with a second level that offers a great open room design with vaulted cathedral ceilings, gaslit free-standing fireplace, dining area and newly updated kitchen with stone countertop and dramatic views. The outdoor space is generously designed with easy access to expansive decks on both levels. The carport can easily accommodate 2 cars, and the long driveway can park at least 3 guest cars. This area is prime for potential expansion along with the acreage to the right of the house if more space is needed in the future. The laundry/work room area is between the carport and the main house. This space is also a weatherproof storage space, and it sits off the stairs on the way up to the front door entry. Close in to the downtown Fairfax offering numerous restaurants, parks and the best Marin access to the beaches, world-class biking and downtown pubs.
Home Details
Home Type
- Single Family
Est. Annual Taxes
- $4,640
Year Built
- Built in 1964 | Remodeled
Lot Details
- 1.13 Acre Lot
- South Facing Home
- Private Lot
- Irregular Lot
Property Views
- Mountain
- Hills
- Forest
Home Design
- Side-by-Side
- Concrete Foundation
- Composition Roof
- Fiberglass Roof
- Wood Siding
Interior Spaces
- 600 Sq Ft Home
- 2-Story Property
- Beamed Ceilings
- Cathedral Ceiling
- Free Standing Fireplace
- Gas Log Fireplace
- Formal Entry
- Great Room
- Living Room with Fireplace
- Living Room with Attached Deck
- Combination Dining and Living Room
- Storage Room
Kitchen
- Free-Standing Gas Oven
- Free-Standing Gas Range
- Range Hood
- Concrete Kitchen Countertops
Flooring
- Wood
- Carpet
Bedrooms and Bathrooms
- 1 Bedroom
- Main Floor Bedroom
- Bathroom on Main Level
- 1 Full Bathroom
- Tile Bathroom Countertop
- Separate Shower
- Window or Skylight in Bathroom
Laundry
- Laundry Room
- Laundry on main level
- Dryer
- Washer
- 220 Volts In Laundry
Parking
- 5 Car Detached Garage
- 3 Open Parking Spaces
- 2 Carport Spaces
Outdoor Features
- Balcony
- Patio
- Wrap Around Porch
Utilities
- No Cooling
- Central Heating
- Heating System Uses Gas
- Gas Water Heater
Listing and Financial Details
- Assessor Parcel Number 001-111-17
Map
Home Values in the Area
Average Home Value in this Area
Property History
| Date | Event | Price | Change | Sq Ft Price |
|---|---|---|---|---|
| 04/16/2025 04/16/25 | Sold | $610,000 | +2.5% | $1,017 / Sq Ft |
| 03/28/2025 03/28/25 | Pending | -- | -- | -- |
| 03/19/2025 03/19/25 | Price Changed | $595,000 | -9.7% | $992 / Sq Ft |
| 01/29/2025 01/29/25 | For Sale | $659,000 | -- | $1,098 / Sq Ft |
Tax History
| Year | Tax Paid | Tax Assessment Tax Assessment Total Assessment is a certain percentage of the fair market value that is determined by local assessors to be the total taxable value of land and additions on the property. | Land | Improvement |
|---|---|---|---|---|
| 2024 | $4,640 | $107,724 | $33,575 | $74,149 |
| 2023 | $4,524 | $105,613 | $32,917 | $72,696 |
| 2022 | $4,406 | $103,543 | $32,272 | $71,271 |
| 2021 | $4,273 | $101,512 | $31,638 | $69,874 |
| 2020 | $4,156 | $100,471 | $31,314 | $69,157 |
| 2019 | $4,064 | $98,502 | $30,700 | $67,802 |
| 2018 | $3,709 | $96,570 | $30,098 | $66,472 |
| 2017 | $3,594 | $94,678 | $29,508 | $65,170 |
| 2016 | $3,429 | $92,822 | $28,930 | $63,892 |
| 2015 | $3,256 | $84,533 | $28,496 | $56,037 |
| 2014 | $3,032 | $82,878 | $27,938 | $54,940 |
Mortgage History
| Date | Status | Loan Amount | Loan Type |
|---|---|---|---|
| Open | $488,000 | New Conventional |
Deed History
| Date | Type | Sale Price | Title Company |
|---|---|---|---|
| Grant Deed | $610,000 | Old Republic Title | |
| Grant Deed | -- | -- | |
| Grant Deed | -- | None Available | |
| Interfamily Deed Transfer | -- | -- |
Similar Homes in Fairfax, CA
Source: Bay Area Real Estate Information Services (BAREIS)
MLS Number: 324092153
APN: 001-111-17
