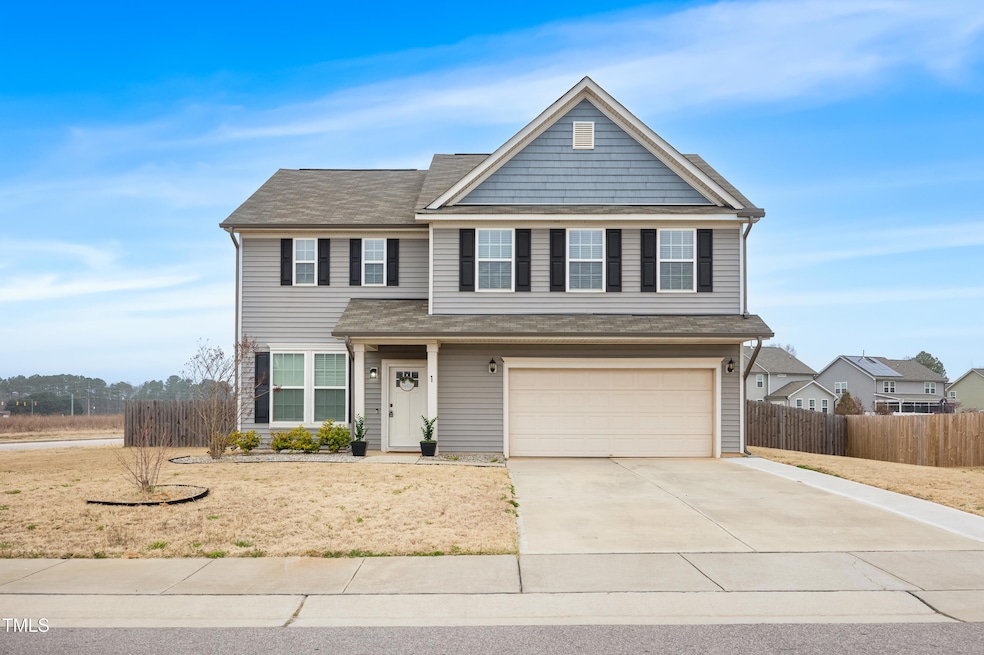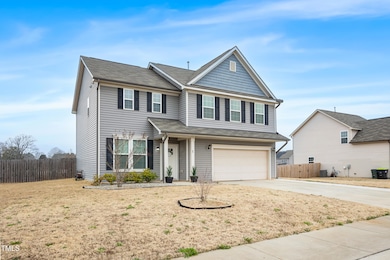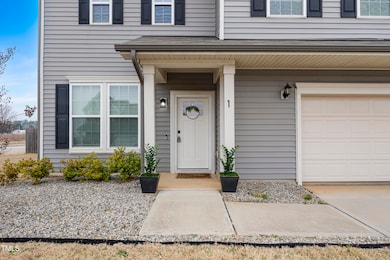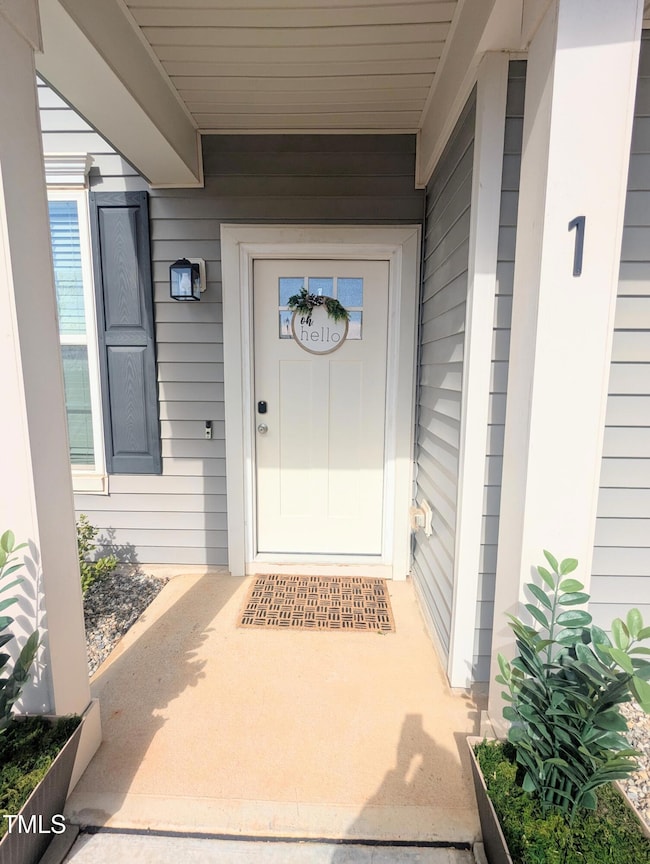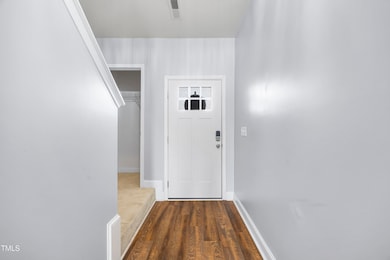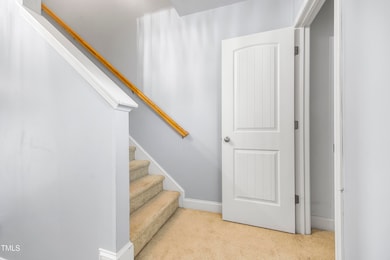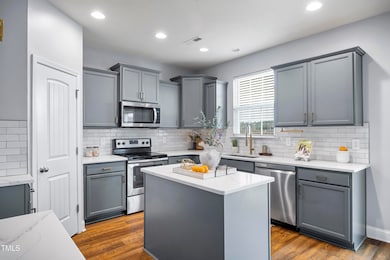
1 Baylis St Franklinton, NC 27525
Estimated payment $2,430/month
Highlights
- Open Floorplan
- Main Floor Bedroom
- Corner Lot
- Craftsman Architecture
- Loft
- Quartz Countertops
About This Home
In the growing community of Franklinton, NC! Step inside to an inviting open floor plan, featuring a large family room with a cozy fireplace. The well-designed kitchen will impress any cook, with quartz countertops, a spacious center island, lots of cabinetry for all your storage needs, and a pantry. In addition, the first floor offers a guest bedroom that can be used for an office, and a full bath. As you head to the second floor, you will step into a loft surrounded by two additional bedrooms, a spacious owner suite and a laundry room. The owner suite has a large bath with a walk in shower and huge walk-in closet. Enjoy outdoor living on your corner lot with a fully fenced backyard, perfect for summer parties and entertaining! The home is conveniently located to US 1, grocery stores, and restaurants. Don't miss your chance to call this 4 bedroom 3 full bath home home your own! (ADDITIONAL PHOTOS WILL BE ADDED ASAP)
Home Details
Home Type
- Single Family
Est. Annual Taxes
- $4,690
Year Built
- Built in 2018
Lot Details
- 9,583 Sq Ft Lot
- Wrought Iron Fence
- Wood Fence
- Corner Lot
- Open Lot
- Back Yard Fenced and Front Yard
HOA Fees
- $30 Monthly HOA Fees
Parking
- 2 Car Attached Garage
- Front Facing Garage
- Garage Door Opener
- Private Driveway
- 4 Open Parking Spaces
Home Design
- Craftsman Architecture
- Slab Foundation
- Shingle Roof
- Vinyl Siding
Interior Spaces
- 2,272 Sq Ft Home
- 2-Story Property
- Open Floorplan
- Smooth Ceilings
- Ceiling Fan
- Sliding Doors
- Entrance Foyer
- Family Room
- Combination Kitchen and Dining Room
- Loft
- Neighborhood Views
Kitchen
- Eat-In Kitchen
- Electric Oven
- Self-Cleaning Oven
- Electric Cooktop
- Microwave
- Dishwasher
- Stainless Steel Appliances
- Kitchen Island
- Quartz Countertops
Flooring
- Carpet
- Vinyl
Bedrooms and Bathrooms
- 4 Bedrooms
- Main Floor Bedroom
- Walk-In Closet
- 3 Full Bathrooms
- Bathtub with Shower
- Walk-in Shower
Laundry
- Laundry Room
- Laundry on upper level
Attic
- Pull Down Stairs to Attic
- Unfinished Attic
Home Security
- Carbon Monoxide Detectors
- Fire and Smoke Detector
Outdoor Features
- Covered patio or porch
Schools
- Franklinton Elementary And Middle School
- Franklinton High School
Utilities
- Forced Air Heating and Cooling System
- Heating System Uses Natural Gas
- Water Heater
- High Speed Internet
- Cable TV Available
Community Details
- Association fees include ground maintenance
- Pindell Wilson Association, Phone Number (919) 676-4008
- Essex Place Subdivision
- Maintained Community
Listing and Financial Details
- Assessor Parcel Number 044310
Map
Home Values in the Area
Average Home Value in this Area
Tax History
| Year | Tax Paid | Tax Assessment Tax Assessment Total Assessment is a certain percentage of the fair market value that is determined by local assessors to be the total taxable value of land and additions on the property. | Land | Improvement |
|---|---|---|---|---|
| 2024 | $4,690 | $353,660 | $60,380 | $293,280 |
| 2023 | $3,830 | $230,330 | $30,000 | $200,330 |
| 2022 | $3,797 | $230,330 | $30,000 | $200,330 |
| 2021 | $3,728 | $230,330 | $30,000 | $200,330 |
| 2020 | $3,732 | $230,330 | $30,000 | $200,330 |
| 2019 | $474 | $30,000 | $30,000 | $0 |
Property History
| Date | Event | Price | Change | Sq Ft Price |
|---|---|---|---|---|
| 03/30/2025 03/30/25 | Pending | -- | -- | -- |
| 03/14/2025 03/14/25 | For Sale | $360,000 | -- | $158 / Sq Ft |
Deed History
| Date | Type | Sale Price | Title Company |
|---|---|---|---|
| Special Warranty Deed | $217,500 | None Available |
Mortgage History
| Date | Status | Loan Amount | Loan Type |
|---|---|---|---|
| Open | $100,990 | Credit Line Revolving | |
| Open | $225,885 | FHA | |
| Closed | $206,554 | New Conventional |
Similar Homes in Franklinton, NC
Source: Doorify MLS
MLS Number: 10077905
APN: 044310
- 513 S Cheatham St
- 540 S Cheatham St
- 438 S Hillsborough St
- 135 Carlton Ln
- 345 Sutherland Dr
- 305 Sutherland Dr
- 18 S Hillsborough St
- 372 Pocomoke Rd
- 204 E Mason St
- 204 Bullock St
- 1344 W Green St
- 211 N Cheatham St
- 604 S Chavis St
- 40 Glendavis Hollow Dr
- 370 Hickory Run Ln
- 35 Meadow Ln
- 301 Wilson St
- 60 Lemon Drop Ln
- 55 Sterling Dr
- 407 N Cheatham St
