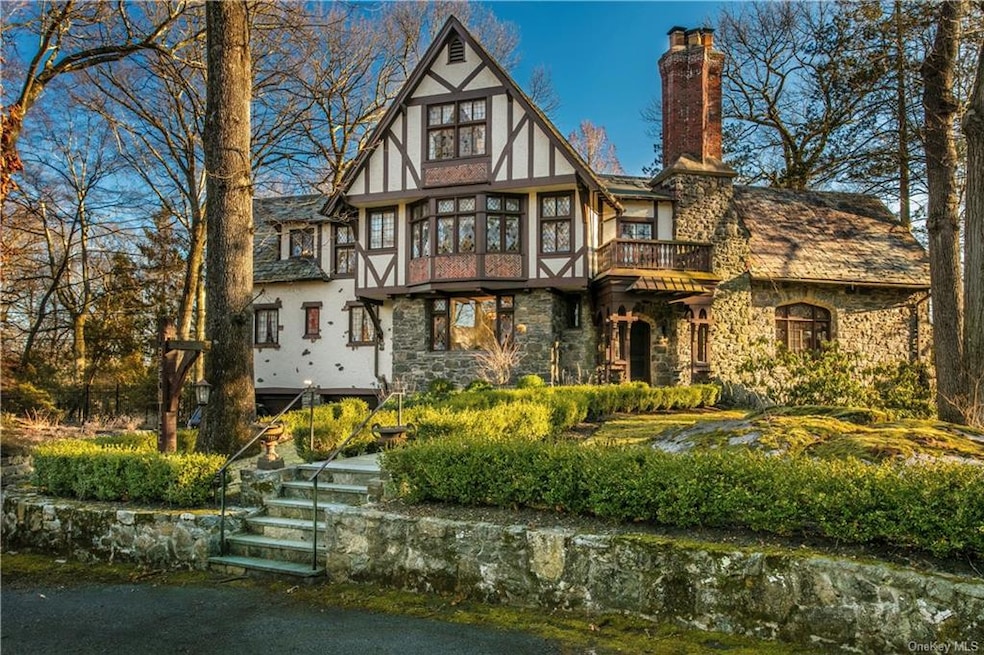
1 Beechtree Dr Larchmont, NY 10538
Forest Knolls NeighborhoodHighlights
- Eat-In Gourmet Kitchen
- 1.11 Acre Lot
- Private Lot
- Henry Barnard School Rated A-
- Property is near public transit
- Cathedral Ceiling
About This Home
As of July 2024Unique offering featuring NYC finishes in a majestic tudor situated on over 1 private acre in Larchmont. One Beechtree was constructed by artisans and craftsman in 1931 using the finest materials. In 2022 artisans and craftsman once again came together to make this spectacular home combine the original details with the essence of modernity & sophistication. Redesigned to live light & bright with an open floor plan characteristic of how we live today. Soaring ceilings and oversize windows are enhanced with super high end & custom finishes throughout. Five oversized bedrooms, five brand new baths, three fireplaces, and a kitchen-family room area that is unbelievable! The lower level features an additional 600+ sq ft of fully finished living including a large family room w/fpl, high ceilings and doors to yard. A laundry rm, full bath, dog bath, caterer/ wet bar rm and attached 2 car garage round out the lower level. Custom built-ins throughout. Private showings available.
Last Agent to Sell the Property
Houlihan Lawrence Inc. Brokerage Phone: (914) 833-0420 License #40DE1022851

Home Details
Home Type
- Single Family
Est. Annual Taxes
- $48,500
Year Built
- Built in 1931 | Remodeled in 2022
Lot Details
- 1.11 Acre Lot
- Cul-De-Sac
- Private Lot
Parking
- 2 Car Attached Garage
Home Design
- Tudor Architecture
- Brick Exterior Construction
- Frame Construction
- Wood Siding
- Stone Siding
- Stucco
Interior Spaces
- 4,870 Sq Ft Home
- 3-Story Property
- Cathedral Ceiling
- 3 Fireplaces
- Entrance Foyer
- Dining Room Alcove
- Formal Dining Room
- Home Office
- Play Room
- Wood Flooring
- Home Security System
Kitchen
- Eat-In Gourmet Kitchen
- Oven
- Dishwasher
- Kitchen Island
- Disposal
Bedrooms and Bathrooms
- 5 Bedrooms
- Walk-In Closet
- Dressing Area
- Powder Room
- Double Vanity
Laundry
- Laundry in unit
- Dryer
- Washer
Finished Basement
- Walk-Out Basement
- Basement Fills Entire Space Under The House
Outdoor Features
- Balcony
- Patio
- Porch
Location
- Property is near public transit
Schools
- George M Davis Elementary School
- Albert Leonard Middle School
- New Rochelle High School
Utilities
- Central Air
- Hot Water Heating System
- Heating System Uses Oil
Community Details
- Park
Listing and Financial Details
- Assessor Parcel Number 1000-000-006-02045-000-0005
Map
Home Values in the Area
Average Home Value in this Area
Property History
| Date | Event | Price | Change | Sq Ft Price |
|---|---|---|---|---|
| 12/11/2024 12/11/24 | Off Market | $1,500,000 | -- | -- |
| 07/17/2024 07/17/24 | Sold | $2,865,000 | -4.5% | $588 / Sq Ft |
| 02/16/2024 02/16/24 | Pending | -- | -- | -- |
| 01/25/2024 01/25/24 | For Sale | $2,999,999 | +100.0% | $616 / Sq Ft |
| 10/01/2020 10/01/20 | Sold | $1,500,000 | -6.2% | $326 / Sq Ft |
| 03/17/2020 03/17/20 | For Sale | $1,599,000 | +6.6% | $348 / Sq Ft |
| 03/10/2020 03/10/20 | Off Market | $1,500,000 | -- | -- |
| 02/28/2020 02/28/20 | Price Changed | $1,599,000 | -3.0% | $348 / Sq Ft |
| 01/26/2020 01/26/20 | For Sale | $1,649,000 | -- | $358 / Sq Ft |
| 01/26/2020 01/26/20 | Pending | -- | -- | -- |
Tax History
| Year | Tax Paid | Tax Assessment Tax Assessment Total Assessment is a certain percentage of the fair market value that is determined by local assessors to be the total taxable value of land and additions on the property. | Land | Improvement |
|---|---|---|---|---|
| 2024 | $14,635 | $41,210 | $6,750 | $34,460 |
| 2023 | $37,054 | $30,950 | $6,750 | $24,200 |
| 2022 | $40,130 | $30,950 | $6,750 | $24,200 |
| 2021 | $39,996 | $30,950 | $6,750 | $24,200 |
| 2020 | $34,927 | $30,950 | $6,750 | $24,200 |
| 2019 | $51,864 | $38,100 | $6,750 | $31,350 |
| 2018 | $43,402 | $41,550 | $6,750 | $34,800 |
| 2017 | $32,270 | $41,550 | $6,750 | $34,800 |
| 2016 | $48,085 | $41,550 | $6,750 | $34,800 |
| 2015 | -- | $41,550 | $6,750 | $34,800 |
| 2014 | -- | $41,550 | $6,750 | $34,800 |
| 2013 | -- | $41,550 | $6,750 | $34,800 |
Mortgage History
| Date | Status | Loan Amount | Loan Type |
|---|---|---|---|
| Open | $2,292,000 | New Conventional |
Deed History
| Date | Type | Sale Price | Title Company |
|---|---|---|---|
| Deed | $2,865,000 | Thoroughbred Title | |
| Bargain Sale Deed | $1,800,000 | -- | |
| Interfamily Deed Transfer | -- | -- |
Similar Homes in Larchmont, NY
Source: OneKey® MLS
MLS Number: KEY6284842
APN: 1000-000-006-02045-000-0005
- 6 Highwood Ave
- 1 Highwood Ave
- 20 Woodhollow Ln
- 9 Woodhollow Ln
- 20 Hunt Path
- 27 Springdale Rd
- 17 Highridge Rd
- 31 Seton Rd
- 18 Glen Eagles Dr
- 29 Valley Rd
- 52 Stony Run
- 15 Glen Eagles Dr
- 17 Mulberry Ln
- 2 Mulberry Ln
- 145 N Chatsworth Ave
- 23 Glen Eagles Dr
- 173 Rockingstone Ave
- 6 South Dr
- 2 South Dr
- 16 Maywood Rd
