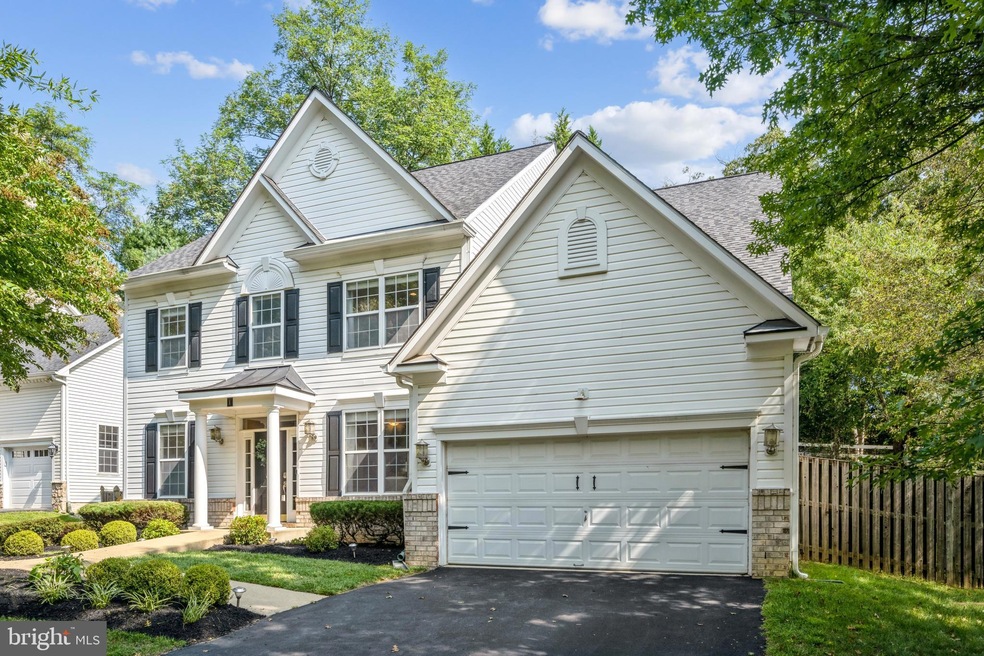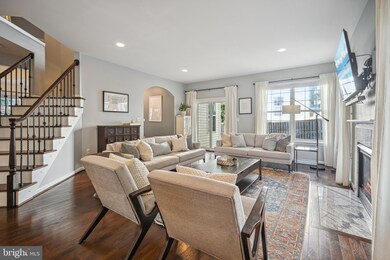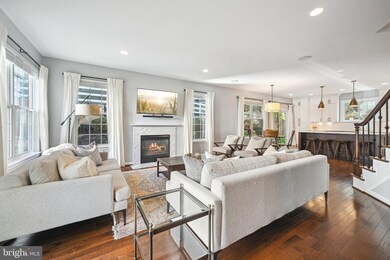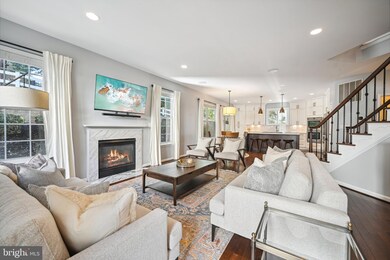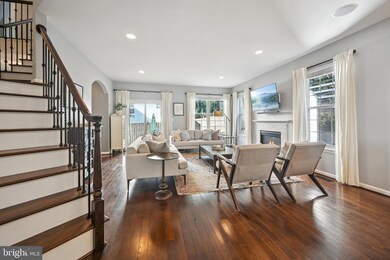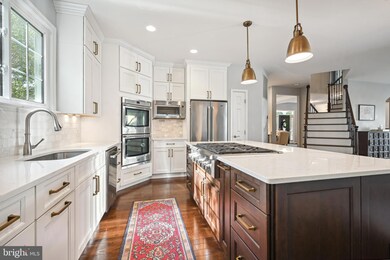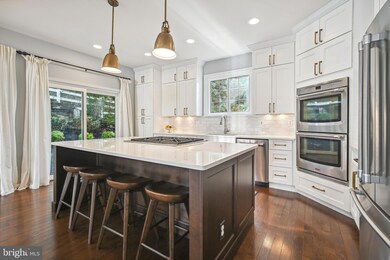
1 Big Oak Ct Rockville, MD 20850
Central Rockville NeighborhoodHighlights
- Gourmet Kitchen
- Open Floorplan
- Colonial Architecture
- Bayard Rustin Elementary Rated A
- Dual Staircase
- Wood Flooring
About This Home
As of October 2024**Offers, if any, due Sat 9/14 by 10pm** Step into this exquisite 4-bed, 3.5-bath single-family home, offering over 3,500 sq. ft. of luxurious living space in the heart of Rockville. With its open floor plan, abundant natural light, and stunning white oak hardwood floors (installed in 2016), this elegant home is designed for effortless entertaining. The gourmet kitchen is a chef's delight, featuring custom cabinetry, sleek quartz countertops, a spacious island with pendant lighting, and premium stainless steel appliances, including a GE Café 6-burner stovetop, Maytag double oven, convection microwave (which doubles as a third oven), and a French door refrigerator. Adjacent to the kitchen, a convenient mudroom offers both storage and seating, while a nearby in-home office with built-ins and a powder room enhances the home's functionality. Upstairs, the expansive owner’s suite invites relaxation with dual walk-in closets and a newly renovated, spa-like en-suite bath (2020) complete with heated floors, a freestanding soaking tub, marble dual-sink vanity, and a luxury walk-in shower with frameless glass door. Three additional spacious bedrooms, a shared updated full bath (2020), and a laundry room complete this level, offering both comfort and convenience for the entire family. Finished in 2018, the lower level adds approximately 800 sq. ft. of versatile living space, featuring two spacious recreation rooms with stylish LVP flooring, a full bath, and a wet bar. This area is perfect for hosting guests, creating an in-law suite, or enjoying family movie nights. Your fully fenced outdoor oasis awaits with an expanded patio and retaining wall, perfect for summer BBQs, gardening, or watching kids and pets play. Attached two-car garage is equipped with EV charger plug. The driveway offers additional off-street parking for up to 4 cars. Recent updates include two new HVAC systems (2023 and 2021), a new roof and upgraded gutters (2020), sliding glass doors (2024), custom decorative molding in the dining room (2020), and a freshly sealed driveway (2024). Nestled on a peaceful cul-de-sac near parks and playgrounds, just 0.5 miles from the Rockville Metro (Red Line) and Rockville Town Square’s shops and restaurants, with easy access to I-270 and Route 355—don’t miss this rare opportunity!
Home Details
Home Type
- Single Family
Est. Annual Taxes
- $10,137
Year Built
- Built in 2000
Lot Details
- 9,000 Sq Ft Lot
- Extensive Hardscape
- Property is zoned R90
Parking
- 2 Car Attached Garage
- 2 Driveway Spaces
- Electric Vehicle Home Charger
- Front Facing Garage
Home Design
- Colonial Architecture
- Studio
- Brick Exterior Construction
- Slab Foundation
- Vinyl Siding
Interior Spaces
- Property has 3 Levels
- Open Floorplan
- Wet Bar
- Dual Staircase
- Built-In Features
- Chair Railings
- Crown Molding
- Wainscoting
- Ceiling Fan
- Recessed Lighting
- Gas Fireplace
- Window Treatments
- Family Room Off Kitchen
- Formal Dining Room
- Partially Finished Basement
Kitchen
- Gourmet Kitchen
- Breakfast Area or Nook
- Built-In Oven
- Six Burner Stove
- Down Draft Cooktop
- Range Hood
- Built-In Microwave
- Dishwasher
- Stainless Steel Appliances
- Kitchen Island
- Upgraded Countertops
- Disposal
Flooring
- Wood
- Ceramic Tile
- Luxury Vinyl Plank Tile
Bedrooms and Bathrooms
- 4 Bedrooms
- En-Suite Bathroom
- Walk-In Closet
Laundry
- Dryer
- Washer
Outdoor Features
- Patio
Schools
- Bayard Rustin Elementary School
- Julius West Middle School
- Richard Montgomery High School
Utilities
- Central Heating and Cooling System
- Humidifier
- Natural Gas Water Heater
Community Details
- No Home Owners Association
- Rockville Heights Subdivision
Listing and Financial Details
- Tax Lot 17
- Assessor Parcel Number 160403248333
Map
Home Values in the Area
Average Home Value in this Area
Property History
| Date | Event | Price | Change | Sq Ft Price |
|---|---|---|---|---|
| 10/16/2024 10/16/24 | Sold | $1,250,000 | +8.7% | $354 / Sq Ft |
| 09/14/2024 09/14/24 | Pending | -- | -- | -- |
| 09/12/2024 09/12/24 | For Sale | $1,150,000 | +58.6% | $326 / Sq Ft |
| 06/01/2016 06/01/16 | Sold | $725,000 | -0.7% | $266 / Sq Ft |
| 03/31/2016 03/31/16 | Pending | -- | -- | -- |
| 03/28/2016 03/28/16 | For Sale | $730,000 | +3.5% | $268 / Sq Ft |
| 05/06/2014 05/06/14 | Sold | $705,000 | -1.4% | $258 / Sq Ft |
| 04/17/2014 04/17/14 | Pending | -- | -- | -- |
| 04/11/2014 04/11/14 | For Sale | $715,000 | +3.2% | $262 / Sq Ft |
| 03/12/2012 03/12/12 | Sold | $692,500 | -1.1% | $254 / Sq Ft |
| 02/01/2012 02/01/12 | Pending | -- | -- | -- |
| 01/20/2012 01/20/12 | Price Changed | $699,999 | -6.7% | $257 / Sq Ft |
| 11/18/2011 11/18/11 | For Sale | $750,000 | -- | $275 / Sq Ft |
Tax History
| Year | Tax Paid | Tax Assessment Tax Assessment Total Assessment is a certain percentage of the fair market value that is determined by local assessors to be the total taxable value of land and additions on the property. | Land | Improvement |
|---|---|---|---|---|
| 2024 | $10,137 | $707,400 | $363,000 | $344,400 |
| 2023 | $9,357 | $707,400 | $363,000 | $344,400 |
| 2022 | $9,088 | $707,400 | $363,000 | $344,400 |
| 2021 | $9,511 | $770,400 | $345,700 | $424,700 |
| 2020 | $9,511 | $742,867 | $0 | $0 |
| 2019 | $9,174 | $715,333 | $0 | $0 |
| 2018 | $8,871 | $687,800 | $314,300 | $373,500 |
| 2017 | $8,906 | $681,333 | $0 | $0 |
| 2016 | -- | $674,867 | $0 | $0 |
| 2015 | $7,426 | $668,400 | $0 | $0 |
| 2014 | $7,426 | $654,533 | $0 | $0 |
Mortgage History
| Date | Status | Loan Amount | Loan Type |
|---|---|---|---|
| Open | $800,000 | New Conventional | |
| Previous Owner | $510,400 | New Conventional | |
| Previous Owner | $580,000 | New Conventional | |
| Previous Owner | $564,000 | New Conventional | |
| Previous Owner | $398,000 | Stand Alone Second | |
| Previous Owner | $407,500 | New Conventional | |
| Previous Owner | $391,965 | New Conventional | |
| Previous Owner | $254,260 | New Conventional |
Deed History
| Date | Type | Sale Price | Title Company |
|---|---|---|---|
| Deed | $1,250,000 | Sage Title | |
| Deed | -- | -- | |
| Deed | $725,000 | Old Republic National Title | |
| Special Warranty Deed | $705,000 | Fidelity Natl Title Ins Co | |
| Deed | $692,500 | Old Republic | |
| Deed | $140,000 | -- | |
| Deed | $127,473 | -- |
Similar Homes in the area
Source: Bright MLS
MLS Number: MDMC2145618
APN: 04-03248333
- 184 New Mark Esplanade
- 218 Monroe St
- 50 Waddington Ln
- 206 Evans St
- 22 W Jefferson St Unit 304
- 22 W Jefferson St Unit 203
- 106 Monroe St Unit 201
- 118 Monroe St Unit 309
- 118 Monroe St Unit 118-702
- 118 Monroe St Unit 1206
- 118 Monroe St Unit 709
- 118 Monroe St Unit 1309
- 104 Monroe St
- 22 Monroe St Unit 201
- 3 Tapiola Ct
- 12 Monroe St Unit 102
- 4 Monroe St Unit 1305
- 827 Crothers Ln
- 24 Courthouse Square Unit 702
- 24 Courthouse Square
