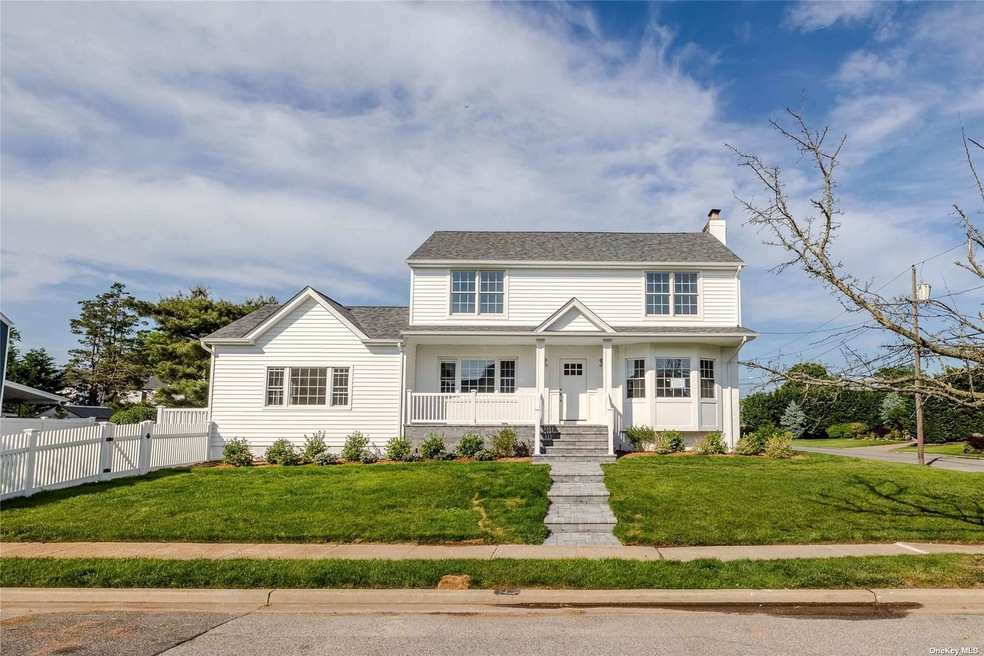
1 Bonnie Ct Merrick, NY 11566
Merrick NeighborhoodHighlights
- Colonial Architecture
- Property is near public transit
- Wood Flooring
- Merrick Avenue Middle School Rated A
- Cathedral Ceiling
- Main Floor Bedroom
About This Home
As of July 2024Hampton Chic! This completely redone home taken down to studs in 2024 puts you into the prime Lindenmere section of S Merrick. The kitchen has custom white cabinets, quartz countertops, High End Bertazzoni stainless steel appliances, large island, oak floors, 3 decorator inspired custom bathrooms, Andreson windows, New 200 Amp electric, New roof, New White PVC fence, New brickwork, Full Basement, lots of storage, Gas heat and new CAC. Be prepared to be wowed!
Last Agent to Sell the Property
Realty Connect USA LLC Brokerage Email: mimber@aol.com License #10401244455

Co-Listed By
Realty Connect USA LLC Brokerage Email: mimber@aol.com License #40DE0937533
Last Buyer's Agent
Realty Connect USA LLC Brokerage Email: mimber@aol.com License #10401244455

Home Details
Home Type
- Single Family
Est. Annual Taxes
- $18,919
Year Built
- Built in 1949 | Remodeled in 2024
Lot Details
- 9,150 Sq Ft Lot
- Lot Dimensions are 66x110
- Cul-De-Sac
- Back Yard Fenced
- Level Lot
- Sprinkler System
Parking
- 2 Car Attached Garage
- Parking Storage or Cabinetry
Home Design
- Colonial Architecture
- Brick Exterior Construction
- Frame Construction
- Vinyl Siding
Interior Spaces
- 3,189 Sq Ft Home
- 2-Story Property
- Cathedral Ceiling
- 1 Fireplace
- New Windows
- Double Pane Windows
- ENERGY STAR Qualified Windows
- Entrance Foyer
- Formal Dining Room
- Home Office
- Storage
- Wood Flooring
- Finished Basement
- Basement Fills Entire Space Under The House
Kitchen
- Eat-In Kitchen
- Oven
- Microwave
- ENERGY STAR Qualified Refrigerator
- ENERGY STAR Qualified Dishwasher
- Marble Countertops
Bedrooms and Bathrooms
- 4 Bedrooms
- Main Floor Bedroom
- Walk-In Closet
- 3 Full Bathrooms
Laundry
- ENERGY STAR Qualified Dryer
- Dryer
- ENERGY STAR Qualified Washer
Location
- Property is near public transit
Schools
- Norman J Levy Lakeside Elementary School
- Merrick Avenue Middle School
- John F Kennedy High School
Utilities
- Forced Air Heating and Cooling System
- Hot Water Heating System
- Heating System Uses Natural Gas
Community Details
- Park
Listing and Financial Details
- Legal Lot and Block 27 / 26
- Assessor Parcel Number 2089-62-026-00-0027-0
Map
Home Values in the Area
Average Home Value in this Area
Property History
| Date | Event | Price | Change | Sq Ft Price |
|---|---|---|---|---|
| 07/26/2024 07/26/24 | Sold | $1,350,000 | 0.0% | $423 / Sq Ft |
| 06/14/2024 06/14/24 | Pending | -- | -- | -- |
| 06/13/2024 06/13/24 | Off Market | $1,350,000 | -- | -- |
| 06/06/2024 06/06/24 | For Sale | $1,249,000 | +66.5% | $392 / Sq Ft |
| 12/15/2023 12/15/23 | Sold | $750,000 | -3.7% | $304 / Sq Ft |
| 10/30/2023 10/30/23 | Pending | -- | -- | -- |
| 10/17/2023 10/17/23 | For Sale | $779,000 | -- | $316 / Sq Ft |
Tax History
| Year | Tax Paid | Tax Assessment Tax Assessment Total Assessment is a certain percentage of the fair market value that is determined by local assessors to be the total taxable value of land and additions on the property. | Land | Improvement |
|---|---|---|---|---|
| 2024 | $4,400 | $676 | $327 | $349 |
| 2023 | $14,663 | $696 | $336 | $360 |
| 2022 | $14,663 | $678 | $343 | $335 |
| 2021 | $10,094 | $640 | $294 | $346 |
| 2020 | $10,958 | $753 | $527 | $226 |
| 2019 | $3,555 | $806 | $529 | $277 |
| 2018 | $7,467 | $860 | $0 | $0 |
| 2017 | $7,455 | $914 | $533 | $381 |
| 2016 | $11,366 | $967 | $510 | $457 |
| 2015 | $4,052 | $1,021 | $538 | $483 |
| 2014 | $4,052 | $1,021 | $538 | $483 |
| 2013 | $4,018 | $1,070 | $564 | $506 |
Mortgage History
| Date | Status | Loan Amount | Loan Type |
|---|---|---|---|
| Open | $1,248,750 | New Conventional |
Deed History
| Date | Type | Sale Price | Title Company |
|---|---|---|---|
| Bargain Sale Deed | $1,350,000 | Amtrust Title Insurance Co | |
| Bargain Sale Deed | $750,000 | Security Ttl Guarantee Corp | |
| Bargain Sale Deed | $750,000 | Security Ttl Guarantee Corp | |
| Interfamily Deed Transfer | -- | Judicial Title | |
| Interfamily Deed Transfer | -- | Judicial Title |
Similar Homes in Merrick, NY
Source: OneKey® MLS
MLS Number: KEY3555248
APN: 2089-62-026-00-0027-0
- 4 Bonnie Ct
- 2729 Shore Dr
- 2643 Kenny Ave
- 1951 Helen Ct
- 229 Wynsum Ave
- 1360-1370 Merrick Rd
- 174 Babylon Turnpike
- 1896 Helen Ct
- 118 Brighton Way
- 1956 Leonard Ln
- 2810 Wynsum Ave
- 121 Central Pkwy
- 2854 Wynsum Ave
- 103 Frankel Blvd
- 26 Princeton Place
- 2721 Covered Bridge Rd
- 131 Gregory Ave
- 2925 Hewlett Ave
- 20 Poplar St
- 2956 Judith Dr
