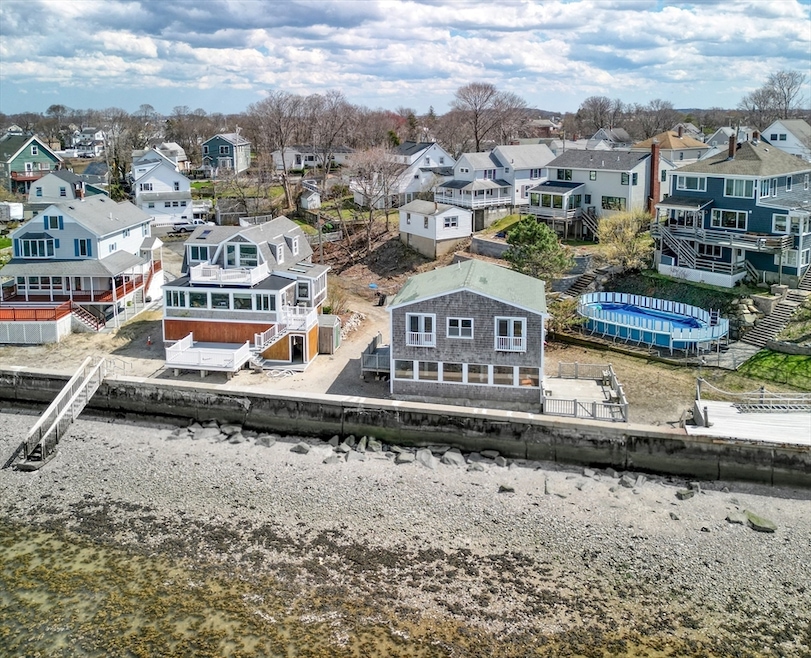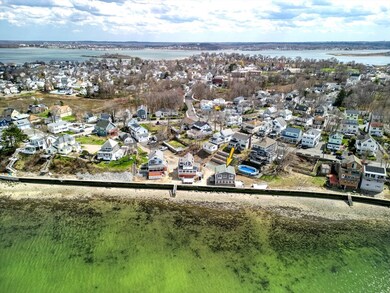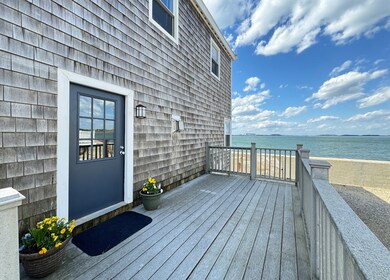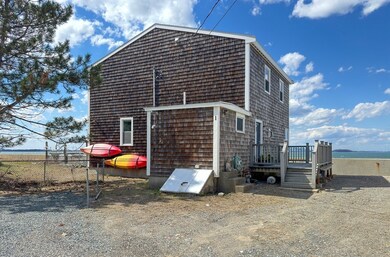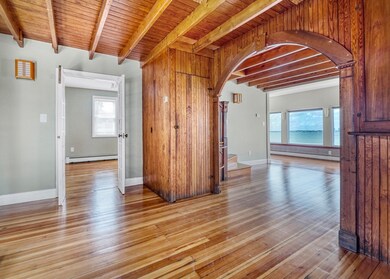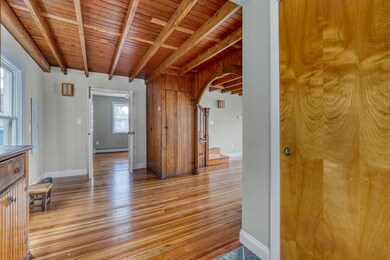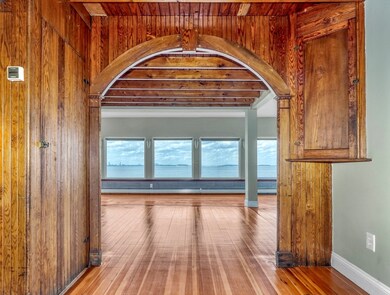
1 Brinsley St Quincy, MA 02169
Houghs Neck NeighborhoodHighlights
- Ocean View
- Deck
- No HOA
- Waterfront
- Bamboo Flooring
- Cottage
About This Home
As of May 2024Spectacular ocean front living. Cozy and charming, renovated home in fantastic Hough's Neck. 3 bedrooms, modern kitchen, lovely living room all with a fabulous view of the City and the Bay. 2 full baths. 2nd floor bath has a steam shower, toilet and bidet. 1st floor bath has a claw foot tub, new vanity and mirror. The utility room with heating and hot water store system, washer and dryer is off the first floor bath. Lots of closet space. Master bedroom has a wonderful walk in closet with loads of drawer space. 2nd floor has a custom built window seat. Attic is accessible by a pull down ladder and provides additional storage space. Steps to the public stairs to swim in the water, play on the beach or launch your kayak to go to the nearby islands in the bay. BONUS! Includes 2 kayaksOpen House Sunday April 21 12:00 - 2:00.
Home Details
Home Type
- Single Family
Est. Annual Taxes
- $7,390
Year Built
- Built in 1904
Lot Details
- 4,381 Sq Ft Lot
- Waterfront
- Property fronts an easement
- Level Lot
Parking
- 1 Car Parking Space
Property Views
- Ocean
- Bay
- Scenic Vista
Home Design
- 1,736 Sq Ft Home
- Cottage
Kitchen
- Range
- Microwave
- Dishwasher
- Disposal
Flooring
- Bamboo
- Wood
- Tile
Bedrooms and Bathrooms
- 3 Bedrooms
- Primary bedroom located on second floor
- 2 Full Bathrooms
Laundry
- Laundry on main level
- Dryer
- Washer
Utilities
- Window Unit Cooling System
- Central Heating
- 2 Heating Zones
- Heating System Uses Natural Gas
- Baseboard Heating
Additional Features
- Deck
- Flood Zone Lot
Community Details
- No Home Owners Association
Listing and Financial Details
- Assessor Parcel Number 172062
Map
Home Values in the Area
Average Home Value in this Area
Property History
| Date | Event | Price | Change | Sq Ft Price |
|---|---|---|---|---|
| 05/30/2024 05/30/24 | Sold | $775,000 | -11.4% | $446 / Sq Ft |
| 04/23/2024 04/23/24 | Pending | -- | -- | -- |
| 04/18/2024 04/18/24 | For Sale | $875,000 | -- | $504 / Sq Ft |
Tax History
| Year | Tax Paid | Tax Assessment Tax Assessment Total Assessment is a certain percentage of the fair market value that is determined by local assessors to be the total taxable value of land and additions on the property. | Land | Improvement |
|---|---|---|---|---|
| 2025 | $8,211 | $712,100 | $347,400 | $364,700 |
| 2024 | $7,390 | $655,700 | $315,800 | $339,900 |
| 2023 | $6,775 | $608,700 | $287,100 | $321,600 |
| 2022 | $6,871 | $573,500 | $266,900 | $306,600 |
| 2021 | $6,409 | $527,900 | $284,200 | $243,700 |
| 2020 | $6,388 | $513,900 | $284,200 | $229,700 |
| 2019 | $6,147 | $489,800 | $263,000 | $226,800 |
| 2018 | $5,950 | $446,000 | $242,700 | $203,300 |
| 2017 | $6,018 | $424,700 | $249,600 | $175,100 |
| 2016 | $5,587 | $389,100 | $226,900 | $162,200 |
| 2015 | $5,230 | $358,200 | $210,100 | $148,100 |
| 2014 | $5,219 | $351,200 | $215,900 | $135,300 |
Mortgage History
| Date | Status | Loan Amount | Loan Type |
|---|---|---|---|
| Open | $275,000 | Purchase Money Mortgage | |
| Closed | $275,000 | Purchase Money Mortgage | |
| Closed | $333,000 | No Value Available | |
| Closed | $359,650 | No Value Available | |
| Closed | $194,000 | No Value Available | |
| Closed | $166,500 | Purchase Money Mortgage |
Deed History
| Date | Type | Sale Price | Title Company |
|---|---|---|---|
| Deed | $185,000 | -- | |
| Deed | $50,000 | -- |
Similar Homes in Quincy, MA
Source: MLS Property Information Network (MLS PIN)
MLS Number: 73225578
APN: QUIN-001060-000017-000003
