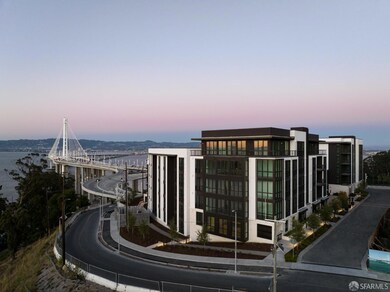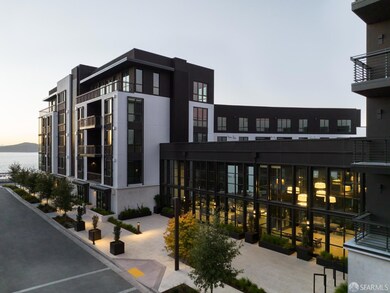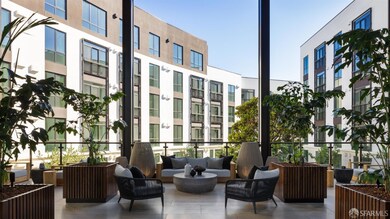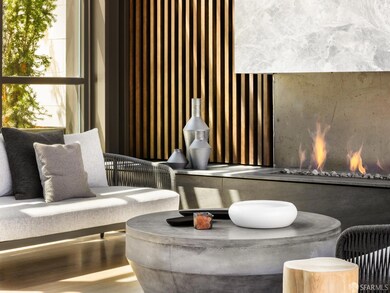
The Bristol 1 Bristol Ct Unit 119 San Francisco, CA 94130
Highlights
- Property Fronts a Bay or Harbor
- Fitness Center
- Lap Pool
- Sherman Elementary Rated A-
- New Construction
- Rooftop Deck
About This Home
As of September 2024Price improvement on this gracious 2-bedroom, courtyard home with private patio. The Bristol @ Yerba Buena Island offers residents a new way to experience San Francisco surrounded by 72-acres of parks & open spaces & world class views, located a short 7-minute ferry ride from the SF Ferry Building & the heart of the SF. This one-of-a-kind two-bedroom home features a gracious floor plan w/ 10' ceilings, floor to ceiling windows overlooking a private 241 sq. ft. patio. Luxury interior finishes include: Arclinea Italian cabinetry, Miele appliances, Dornbrach faucets, primary baths w/ slab Carrara marble countertops, soaking tubs & spacious walk-in showers w/ Carrara surrounds. On-suite baths @ the guest room, a guest powder bath, wide-plank white oak flooring & level-4 hand finished smooth walls throughout add a timeless beauty to the offering. Residents enjoy a rich amenity offering including: fitness center, yoga studio, roof-top lounge w/ BBQs, open air lobby lounge w/ fireplace, a 1-acre off-leash dog park, 6-acre park w/ spectacular views, the Island Clubhouse (coming soon) & other amenities to numerous to list, all create an immersive lifestyle you can only find @ Yerba Buena Island. Secured garage parking available for purchase. Images/views are representativ
Last Agent to Sell the Property
Thomas Gasbarre
Compass License #01920363

Last Buyer's Agent
Felipe Acobes
BHG RE Reliance Partners License #02011097

Property Details
Home Type
- Condominium
Est. Annual Taxes
- $28,685
Year Built
- Built in 2022 | New Construction
Lot Details
- Property Fronts a Bay or Harbor
- West Facing Home
HOA Fees
- $1,655 Monthly HOA Fees
Property Views
- Views of the Bay Bridge
- City Lights
- Garden
Home Design
- Contemporary Architecture
- Concrete Foundation
- Composition Roof
- Metal Siding
- Stucco
- Stone
Interior Spaces
- 1,402 Sq Ft Home
- 1-Story Property
- Triple Pane Windows
- Double Pane Windows
- Window Screens
- Combination Dining and Living Room
Kitchen
- Built-In Electric Oven
- Gas Cooktop
- Range Hood
- Built-In Freezer
- Built-In Refrigerator
- Ice Maker
- Dishwasher
- Wine Refrigerator
- Quartz Countertops
- Disposal
Flooring
- Wood
- Tile
Bedrooms and Bathrooms
- Marble Bathroom Countertops
- Dual Vanity Sinks in Primary Bathroom
- Low Flow Toliet
- Soaking Tub in Primary Bathroom
- Separate Shower
- Low Flow Shower
Laundry
- Laundry closet
- Stacked Washer and Dryer
- 220 Volts In Laundry
Home Security
Parking
- 1 Car Garage
- Enclosed Parking
- Side by Side Parking
- Garage Door Opener
- Guest Parking
Accessible Home Design
- Accessible Elevator Installed
- Accessible Full Bathroom
- Roll-in Shower
- Accessible Kitchen
- Accessible Doors
Eco-Friendly Details
- ENERGY STAR Qualified Appliances
- Energy-Efficient Windows
- Energy-Efficient Construction
- Energy-Efficient HVAC
- Energy-Efficient Lighting
- Air Purifier
Pool
- Lap Pool
- In Ground Pool
- In Ground Spa
- Gas Heated Pool
Outdoor Features
- Uncovered Courtyard
- Patio
Location
- Ground Level Unit
- Property is near a clubhouse
Utilities
- Heat Pump System
- Underground Utilities
- Natural Gas Connected
- Internet Available
- Cable TV Available
Listing and Financial Details
- Assessor Parcel Number 8954-076
Community Details
Overview
- Association fees include common areas, gas, insurance on structure, maintenance exterior, ground maintenance, management, pool, road, roof, security, sewer, trash
- 124 Units
- Ybi Community & The Bristol Hoas Association
- Mid-Rise Condominium
- Built by Wilson Meany
Amenities
- Community Barbecue Grill
- Sauna
- Clubhouse
Recreation
- Community Pool
- Community Spa
- Park
- Dog Park
- Trails
Pet Policy
- Limit on the number of pets
- Dogs and Cats Allowed
Security
- Security Guard
- Carbon Monoxide Detectors
- Fire and Smoke Detector
- Fire Suppression System
Map
About The Bristol
Home Values in the Area
Average Home Value in this Area
Property History
| Date | Event | Price | Change | Sq Ft Price |
|---|---|---|---|---|
| 09/27/2024 09/27/24 | Sold | $1,295,000 | -7.2% | $924 / Sq Ft |
| 07/30/2024 07/30/24 | Pending | -- | -- | -- |
| 05/17/2024 05/17/24 | Price Changed | $1,395,000 | -5.8% | $995 / Sq Ft |
| 02/13/2024 02/13/24 | Price Changed | $1,481,000 | -21.8% | $1,056 / Sq Ft |
| 02/10/2024 02/10/24 | For Sale | $1,895,000 | -- | $1,352 / Sq Ft |
Tax History
| Year | Tax Paid | Tax Assessment Tax Assessment Total Assessment is a certain percentage of the fair market value that is determined by local assessors to be the total taxable value of land and additions on the property. | Land | Improvement |
|---|---|---|---|---|
| 2024 | $28,685 | $1,521,758 | $484,466 | $1,037,292 |
| 2023 | $28,208 | $1,491,921 | $474,968 | $1,016,953 |
Mortgage History
| Date | Status | Loan Amount | Loan Type |
|---|---|---|---|
| Open | $1,136,500 | New Conventional |
Deed History
| Date | Type | Sale Price | Title Company |
|---|---|---|---|
| Grant Deed | -- | Chicago Title |
Similar Homes in San Francisco, CA
Source: San Francisco Association of REALTORS® MLS
MLS Number: 424007966
APN: 8954-076
- 1 Bristol Ct Unit 327
- 1 Bristol Ct Unit 106
- 1 Bristol Ct Unit 219
- 1 Bristol Ct Unit 601
- 1 Bristol Ct Unit 417
- 1 Bristol Ct Unit 121
- 1 Bristol Ct Unit 218
- 1 Bristol Ct Unit 228
- 1 Bristol Ct Unit 422
- 38 Meadow Dr Unit 4
- 37 Meadow Dr Unit 3
- 36 Meadow Dr Unit 204
- 36 Meadow Dr Unit 203
- 640 Davis St Unit 1
- 75 Folsom St Unit 1802
- 75 Folsom St Unit 1200
- 280 Spear St Unit 23C
- 280 Spear St Unit 21H
- 280 Spear St Unit 8B
- 280 Spear St Unit 25E






