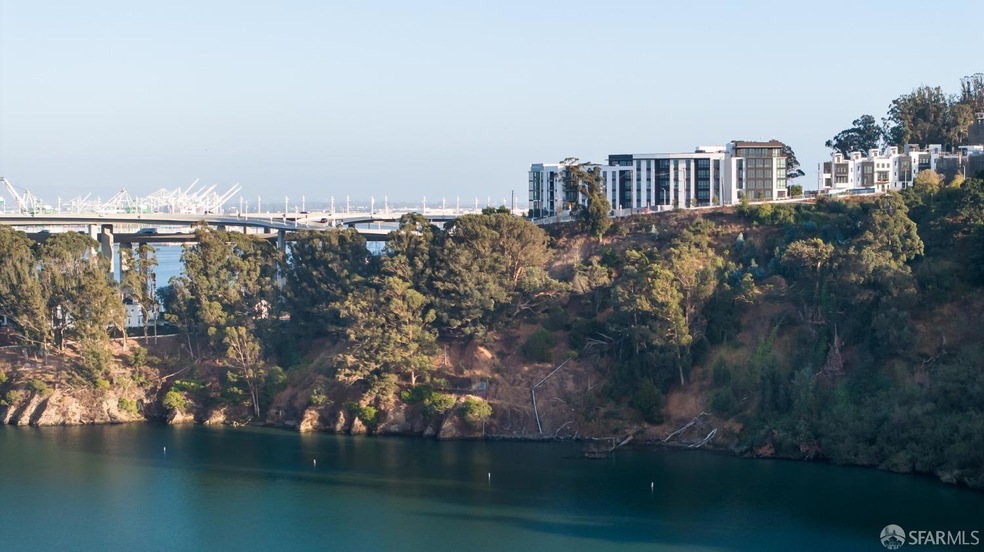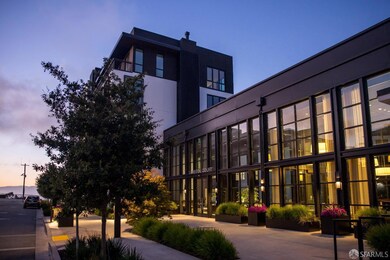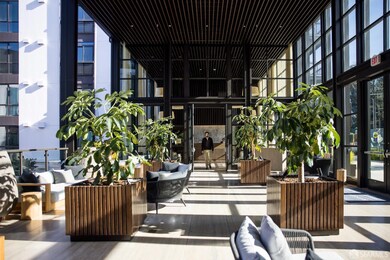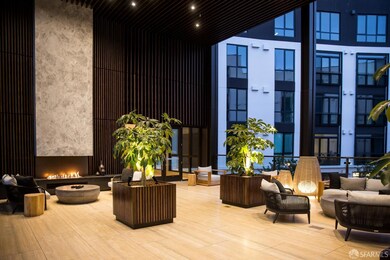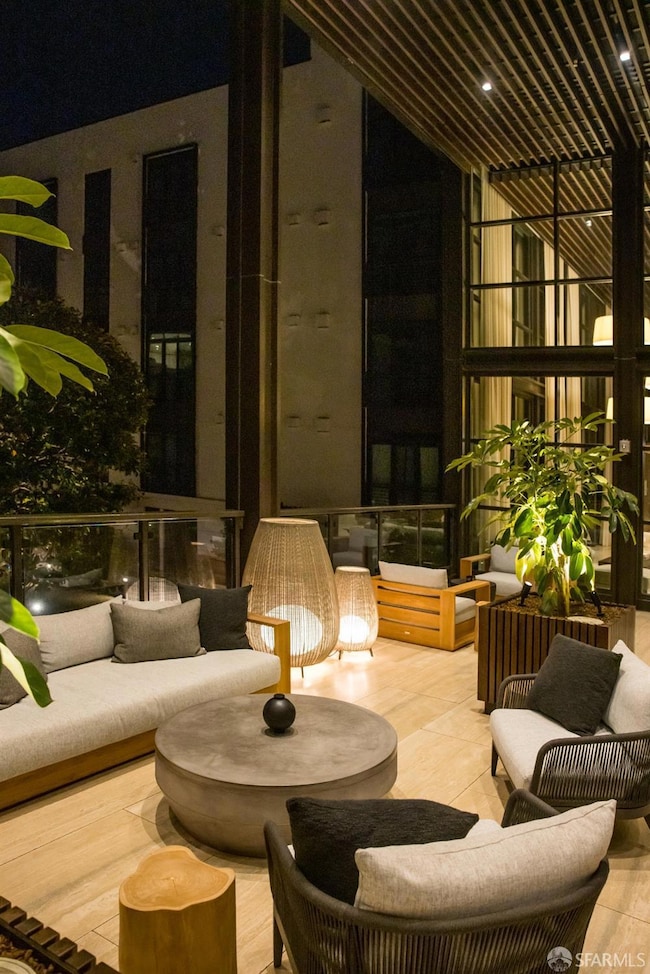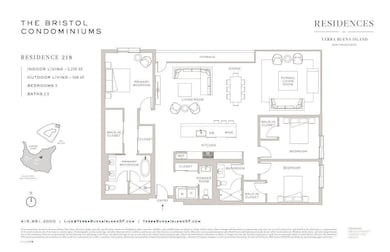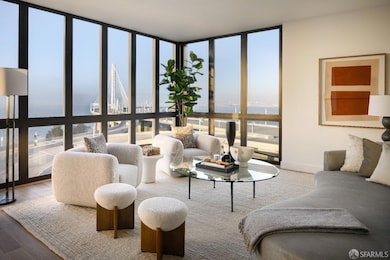
The Bristol 1 Bristol Ct Unit 218 San Francisco, CA 94130
Estimated payment $19,184/month
Highlights
- Property Fronts a Bay or Harbor
- Fitness Center
- New Construction
- Sherman Elementary Rated A-
- Unit is on the top floor
- Lap Pool
About This Home
Newly released pricing on this brand new stunning 3 bed 2.5 bath water view home! Enjoy the Cathedral of the Bay Bridge framed in your living room window. Soft contemporary interiors designed by Edmonds & Lee Architects complement the views and include Arclinea Italian cabinetry, Miele appliances, Dornbrach faucets, wide plank white oak flooring throughout. Elegant primary bath finishes w/ slab Carrara marble countertop, generous soaking tub & oversized walk-in shower. Residents enjoy unprecedented amenities, including a state-of-the-art fitness studio w/ a monthly calendar of complimentary fitness classes & wellness programming, residents lounge w/ fireplace, rooftop lounge w/ BBQ, staffed front desks, 24/7 roving security. Free shuttle service connects residents to the new ferry dock w/ daily service to the SF Ferry Building free of charge w/ a monthly transportation pass provided to each household. Secured garage parking available for purchase. Images/views are representative
Open House Schedule
-
Friday, April 25, 202511:00 am to 2:00 pm4/25/2025 11:00:00 AM +00:004/25/2025 2:00:00 PM +00:00Sales Gallery located at 1 Bristol Ct. San Francisco 94130, parking provided.Add to Calendar
-
Saturday, April 26, 202511:00 am to 4:00 pm4/26/2025 11:00:00 AM +00:004/26/2025 4:00:00 PM +00:00Sales Gallery located at 1 Bristol Ct. San Francisco 94130, parking provided.Add to Calendar
Property Details
Home Type
- Condominium
Est. Annual Taxes
- $52,076
Year Built
- Built in 2022 | New Construction
Lot Details
- Property Fronts a Bay or Harbor
- End Unit
- North Facing Home
HOA Fees
- $1,965 Monthly HOA Fees
Property Views
- Views of the Bay Bridge
- Bridge
Home Design
- Contemporary Architecture
- Concrete Foundation
- Composition Roof
- Metal Siding
- Stucco
- Stone
Interior Spaces
- 2,259 Sq Ft Home
- Double Pane Windows
- Window Screens
- Combination Dining and Living Room
Kitchen
- Built-In Electric Oven
- Self-Cleaning Oven
- Gas Cooktop
- Range Hood
- Built-In Freezer
- Built-In Refrigerator
- Ice Maker
- Dishwasher
- Wine Refrigerator
- Quartz Countertops
- Disposal
Flooring
- Wood
- Tile
Bedrooms and Bathrooms
- Double Master Bedroom
- Walk-In Closet
- Marble Bathroom Countertops
- Dual Vanity Sinks in Primary Bathroom
- Low Flow Toliet
- Soaking Tub in Primary Bathroom
- Separate Shower
- Low Flow Shower
Laundry
- Laundry closet
- Dryer
- Washer
- 220 Volts In Laundry
Home Security
Parking
- 1 Car Attached Garage
- Enclosed Parking
- Electric Vehicle Home Charger
- Side by Side Parking
- Garage Door Opener
Accessible Home Design
- Accessible Elevator Installed
- Roll-in Shower
- Accessible Kitchen
- Accessible Doors
- Accessible Approach with Ramp
Eco-Friendly Details
- Green Roof
- ENERGY STAR Qualified Appliances
- Energy-Efficient Windows
- Energy-Efficient Construction
- Energy-Efficient HVAC
- Energy-Efficient Lighting
- Energy-Efficient Insulation
- Air Purifier
Pool
- Lap Pool
- In Ground Pool
- In Ground Spa
- Gas Heated Pool
Outdoor Features
- Rooftop Deck
Location
- Unit is on the top floor
- Property is near a clubhouse
Utilities
- Heat Pump System
- Underground Utilities
- Natural Gas Connected
- Internet Available
- Cable TV Available
Listing and Financial Details
- Assessor Parcel Number 8954-097
Community Details
Overview
- Association fees include common areas, elevator, gas, insurance on structure, maintenance exterior, ground maintenance, management, pool, recreation facility, road, roof, security, sewer, trash
- 124 Units
- Ybi Community And The Bristol Hoas Association
- Mid-Rise Condominium
- Built by Wilson Meany
- 6-Story Property
Amenities
- Community Barbecue Grill
- Sauna
- Clubhouse
Recreation
- Community Pool
- Community Spa
- Park
- Dog Park
- Trails
Pet Policy
- Limit on the number of pets
- Dogs and Cats Allowed
Security
- Security Guard
- Carbon Monoxide Detectors
- Fire and Smoke Detector
- Fire Suppression System
Map
About The Bristol
Home Values in the Area
Average Home Value in this Area
Tax History
| Year | Tax Paid | Tax Assessment Tax Assessment Total Assessment is a certain percentage of the fair market value that is determined by local assessors to be the total taxable value of land and additions on the property. | Land | Improvement |
|---|---|---|---|---|
| 2024 | $52,076 | $2,993,057 | $952,869 | $2,040,188 |
| 2023 | $51,230 | $2,934,371 | $934,186 | $2,000,185 |
Property History
| Date | Event | Price | Change | Sq Ft Price |
|---|---|---|---|---|
| 04/22/2025 04/22/25 | Price Changed | $2,312,000 | -20.0% | $1,023 / Sq Ft |
| 12/08/2024 12/08/24 | For Sale | $2,890,000 | -- | $1,279 / Sq Ft |
Similar Homes in San Francisco, CA
Source: San Francisco Association of REALTORS® MLS
MLS Number: 424083575
APN: 8954-097
- 1 Bristol Ct Unit 327
- 1 Bristol Ct Unit 106
- 1 Bristol Ct Unit 219
- 1 Bristol Ct Unit 417
- 1 Bristol Ct Unit 121
- 1 Bristol Ct Unit 218
- 1 Bristol Ct Unit 228
- 1 Bristol Ct Unit 422
- 38 Meadow Dr Unit 4
- 37 Meadow Dr Unit 3
- 36 Meadow Dr Unit 204
- 36 Meadow Dr Unit 203
- 640 Davis St Unit 1
- 75 Folsom St Unit 1802
- 75 Folsom St Unit 1200
- 280 Spear St Unit 23C
- 280 Spear St Unit 21H
- 280 Spear St Unit 8B
- 280 Spear St Unit 25E
- 280 Spear St Unit 12C
