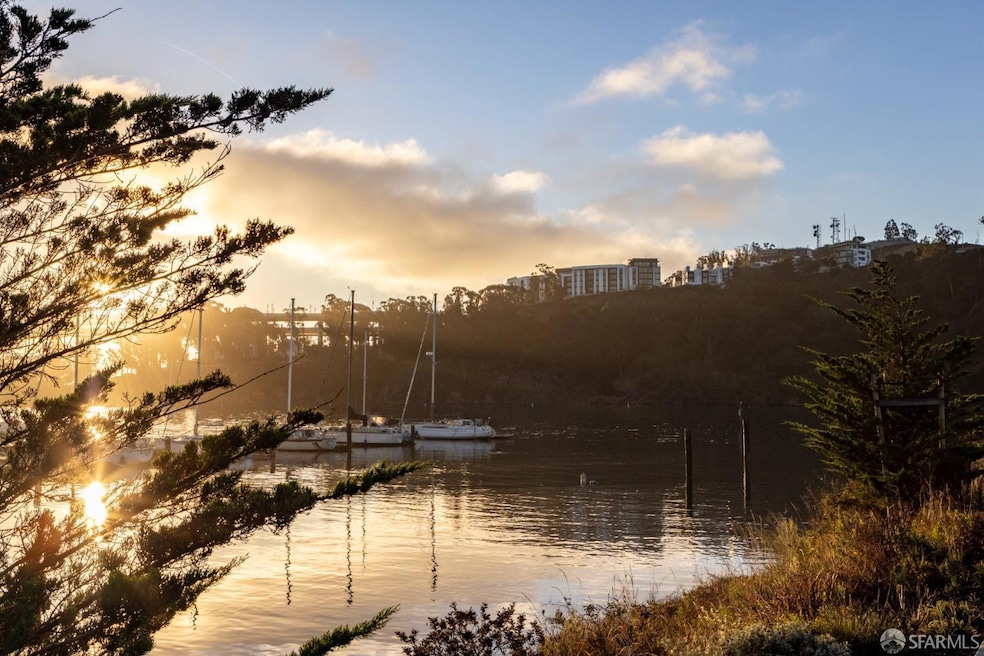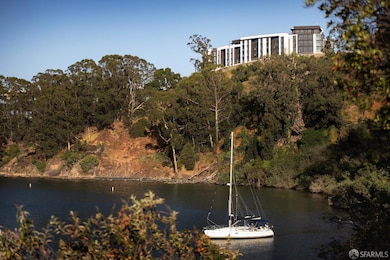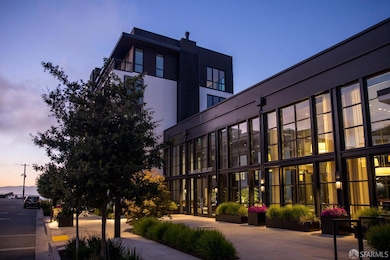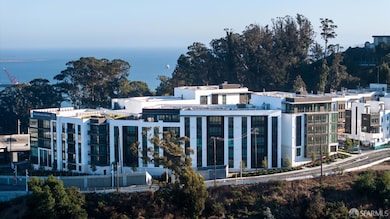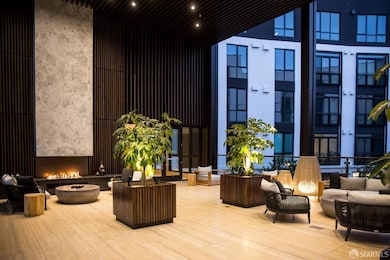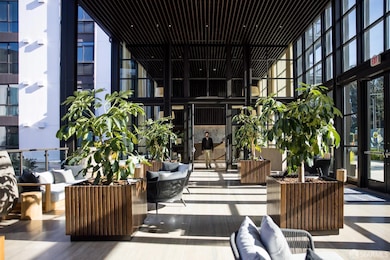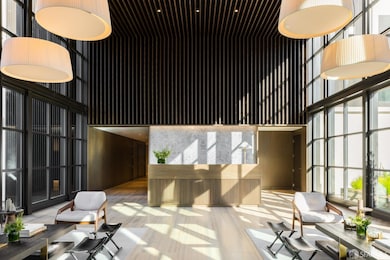
The Bristol 1 Bristol Ct Unit 228 San Francisco, CA 94130
Estimated payment $5,301/month
Highlights
- Property Fronts a Bay or Harbor
- Fitness Center
- Lap Pool
- Sherman Elementary Rated A-
- New Construction
- Rooftop Deck
About This Home
New pricing on the final studio! $476K for a 612 sq.ft. new home w/ water views! The Bristol offers upscale finishes including kitchens appointed w/ Arclinea Italian cabinetry, Miele appliances w/ gas cooktop & Dornbrach faucets. Wide plank oak flooring throughout, smooth wall finish & ceilings nearing 10'. Bathrooms are appointed w/ Carrara marble countertop, oversized walk-in shower & abundant storage. Residents enjoy unprecedented amenities including a state-of-the-art fitness studio w/ a monthly calendar of fitness classes, open air residence lounge w/ fireplace, rooftop lounge w/ BBQ, 24-hour staffed front desk & 24/7 on island security. The Bristol represents a rare offering w/ the best of the Bay Area just a short bike, ferry or car ride away. Residents of Yerba Buena Island receive a monthly transportation pass providing free use of the YBI/TI ferry w/ daily service to the SF Ferry Building, shuttle service from your home to the ferry & free use of the Muni 25 Express bus to the SF Transbay Terminal connecting you to every transit line in the bay area. YBI offers a new way to experience SF w/ 72-acres of parks/open space, miles of hiking & biking trails & a sandy beach just outside your door. Secured garage parking available for purchase. Images are from a similar home.
Open House Schedule
-
Saturday, April 26, 202511:00 am to 4:00 pm4/26/2025 11:00:00 AM +00:004/26/2025 4:00:00 PM +00:00Final Studio! Sales Gallery located at 1 Bristol Ct. San Francisco 94130, parking provided.Add to Calendar
-
Sunday, April 27, 202511:00 am to 4:00 pm4/27/2025 11:00:00 AM +00:004/27/2025 4:00:00 PM +00:00Final Studio! Sales Gallery located at 1 Bristol Ct. San Francisco 94130, parking provided.Add to Calendar
Property Details
Home Type
- Condominium
Est. Annual Taxes
- $12,128
Year Built
- Built in 2022 | New Construction
Lot Details
- Property Fronts a Bay or Harbor
- Northeast Facing Home
HOA Fees
- $1,633 Monthly HOA Fees
Property Views
- Views of the Bay Bridge
- City Lights
Home Design
- Contemporary Architecture
- Concrete Foundation
- Composition Roof
- Metal Siding
- Stucco
- Stone
Interior Spaces
- 612 Sq Ft Home
- 1-Story Property
- Triple Pane Windows
Kitchen
- Built-In Electric Oven
- Gas Cooktop
- Range Hood
- Built-In Freezer
- Built-In Refrigerator
- Ice Maker
- Dishwasher
- Quartz Countertops
- Disposal
Flooring
- Wood
- Tile
Bedrooms and Bathrooms
- Studio bedroom
- 1 Full Bathroom
- Marble Bathroom Countertops
- Low Flow Toliet
- Separate Shower
- Low Flow Shower
Laundry
- Laundry closet
- Stacked Washer and Dryer
- 220 Volts In Laundry
Home Security
Parking
- 1 Car Garage
- Enclosed Parking
- Side by Side Parking
- Garage Door Opener
Accessible Home Design
- Accessible Elevator Installed
- Accessible Full Bathroom
- Roll-in Shower
- Accessible Kitchen
- Accessible Doors
Eco-Friendly Details
- ENERGY STAR Qualified Appliances
- Energy-Efficient Windows
- Energy-Efficient Construction
- Energy-Efficient HVAC
- Energy-Efficient Lighting
- Air Purifier
Pool
- Lap Pool
- In Ground Pool
- In Ground Spa
- Gas Heated Pool
Outdoor Features
- Uncovered Courtyard
- Patio
Location
- Ground Level Unit
- Property is near a clubhouse
Utilities
- Heat Pump System
- Underground Utilities
- Natural Gas Connected
- Internet Available
- Cable TV Available
Listing and Financial Details
- Assessor Parcel Number 8954-105
Community Details
Overview
- Association fees include common areas, gas, insurance on structure, maintenance exterior, ground maintenance, management, pool, road, roof, security, sewer, trash
- 124 Units
- Ybi Community & The Bristol Hoas Association
- Mid-Rise Condominium
- Built by Wilson Meany
Amenities
- Community Barbecue Grill
- Sauna
- Clubhouse
Recreation
- Community Pool
- Community Spa
- Park
- Dog Park
- Trails
Pet Policy
- Limit on the number of pets
- Dogs and Cats Allowed
Security
- Security Guard
- Carbon Monoxide Detectors
- Fire and Smoke Detector
- Fire Suppression System
Map
About The Bristol
Home Values in the Area
Average Home Value in this Area
Tax History
| Year | Tax Paid | Tax Assessment Tax Assessment Total Assessment is a certain percentage of the fair market value that is determined by local assessors to be the total taxable value of land and additions on the property. | Land | Improvement |
|---|---|---|---|---|
| 2024 | $12,128 | $592,674 | $188,682 | $403,992 |
| 2023 | $11,918 | $581,055 | $184,984 | $396,071 |
Property History
| Date | Event | Price | Change | Sq Ft Price |
|---|---|---|---|---|
| 04/22/2025 04/22/25 | Price Changed | $476,000 | -12.7% | $778 / Sq Ft |
| 03/15/2025 03/15/25 | Price Changed | $545,000 | -0.5% | $891 / Sq Ft |
| 03/13/2025 03/13/25 | Price Changed | $548,000 | -7.9% | $895 / Sq Ft |
| 12/02/2024 12/02/24 | For Sale | $595,000 | -- | $972 / Sq Ft |
Similar Homes in San Francisco, CA
Source: San Francisco Association of REALTORS® MLS
MLS Number: 424082429
APN: 8954-105
- 1 Bristol Ct Unit 327
- 1 Bristol Ct Unit 106
- 1 Bristol Ct Unit 219
- 1 Bristol Ct Unit 601
- 1 Bristol Ct Unit 417
- 1 Bristol Ct Unit 121
- 1 Bristol Ct Unit 218
- 1 Bristol Ct Unit 422
- 38 Meadow Dr Unit 4
- 37 Meadow Dr Unit 3
- 36 Meadow Dr Unit 204
- 36 Meadow Dr Unit 203
- 640 Davis St Unit 1
- 75 Folsom St Unit 1802
- 75 Folsom St Unit 1200
- 280 Spear St Unit 23C
- 280 Spear St Unit 21H
- 280 Spear St Unit 8B
- 280 Spear St Unit 25E
- 280 Spear St Unit 12C
