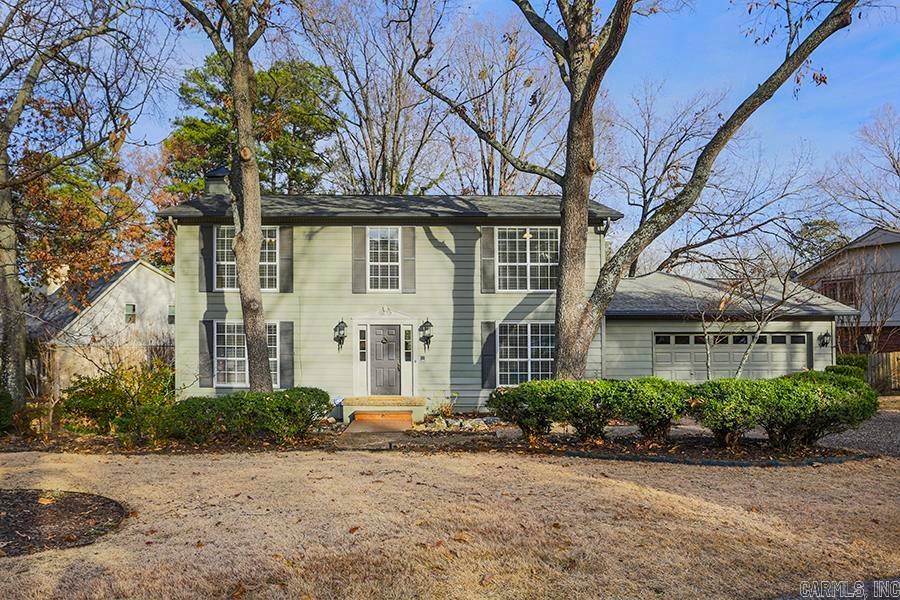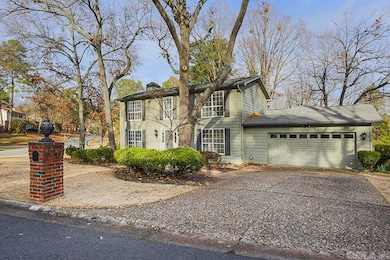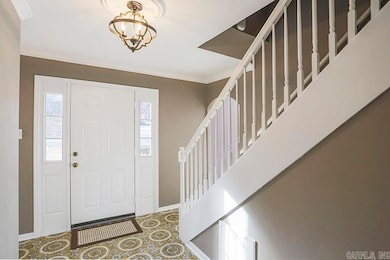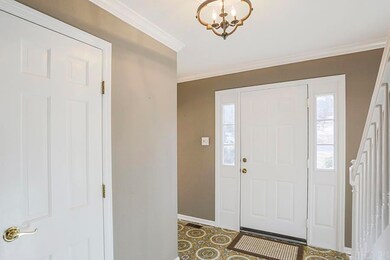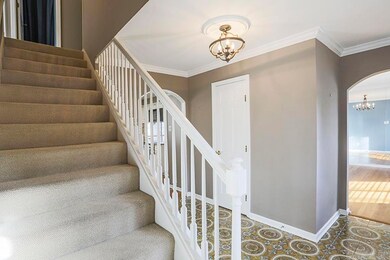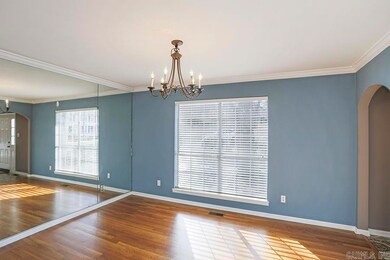
1 Cape Cod Ct Little Rock, AR 72212
River Mountain NeighborhoodHighlights
- Deck
- Multiple Fireplaces
- Traditional Architecture
- Don Roberts Elementary School Rated A
- Vaulted Ceiling
- Wood Flooring
About This Home
As of May 2024Step into your dream home in the coveted Pebble Beach area of West Little Rock! Great Room with cathedral ceiling, and fireplace is open to the Kitchen & casual dining has walls of windows with natural light giving you a peaceful, homey feeling. Kitchen has granite countertops, ss appliances, pantry and wet bar area. Entryway leads to formal dining and office/formal living rooms. Primary Bedroom Suite on main level with fresh new light paint, fireplace and glass doorway view and access to the back deck. Upstairs is a large ensuite bedroom or a secondary primary suite. Three other bedrooms share a hall bath. Out back is a spacious, private deck overlooking a beautifully landscaped yard. Storage building on upper deck, and down the stairs to a patio. From back patio you can walk into a large workshop/storage with concrete flooring and a separate storage area. Two car garage has hw heater closet and the driveway enters on quiet cul-de sac. Home in the favorite schools zoning: Don Roberts, Pinnacle View & Central High!
Home Details
Home Type
- Single Family
Est. Annual Taxes
- $3,312
Year Built
- Built in 1978
Lot Details
- 0.25 Acre Lot
- Cul-De-Sac
- Fenced
- Landscaped
- Corner Lot
- Lot Sloped Down
- Sprinkler System
Parking
- 2 Car Garage
Home Design
- Traditional Architecture
- Frame Construction
- Architectural Shingle Roof
Interior Spaces
- 2,784 Sq Ft Home
- 2-Story Property
- Wet Bar
- Wired For Data
- Vaulted Ceiling
- Ceiling Fan
- Multiple Fireplaces
- Wood Burning Fireplace
- Fireplace With Glass Doors
- Gas Log Fireplace
- Insulated Windows
- Window Treatments
- Insulated Doors
- Great Room
- Separate Formal Living Room
- Formal Dining Room
- Home Office
- Workshop
- Attic Ventilator
- Fire and Smoke Detector
Kitchen
- Eat-In Kitchen
- Electric Range
- Stove
- Microwave
- Dishwasher
- Granite Countertops
- Disposal
Flooring
- Wood
- Carpet
- Tile
- Vinyl
Bedrooms and Bathrooms
- 5 Bedrooms
- Primary Bedroom on Main
- Walk-In Closet
- Walk-in Shower
Laundry
- Laundry Room
- Washer and Gas Dryer Hookup
Partially Finished Basement
- Walk-Out Basement
- Sump Pump
- Crawl Space
Outdoor Features
- Deck
- Patio
- Outdoor Storage
Schools
- Don Roberts Elementary School
- Pinnacle View Middle School
- Central High School
Utilities
- Forced Air Zoned Heating and Cooling System
- Underground Utilities
- Gas Water Heater
- Cable TV Available
Map
Home Values in the Area
Average Home Value in this Area
Property History
| Date | Event | Price | Change | Sq Ft Price |
|---|---|---|---|---|
| 05/09/2024 05/09/24 | Sold | $369,000 | -0.2% | $133 / Sq Ft |
| 03/01/2024 03/01/24 | Price Changed | $369,900 | -5.1% | $133 / Sq Ft |
| 12/21/2023 12/21/23 | For Sale | $389,900 | -- | $140 / Sq Ft |
Tax History
| Year | Tax Paid | Tax Assessment Tax Assessment Total Assessment is a certain percentage of the fair market value that is determined by local assessors to be the total taxable value of land and additions on the property. | Land | Improvement |
|---|---|---|---|---|
| 2023 | $3,737 | $57,753 | $11,200 | $46,553 |
| 2022 | $3,567 | $57,753 | $11,200 | $46,553 |
| 2021 | $3,421 | $48,520 | $8,100 | $40,420 |
| 2020 | $3,021 | $48,520 | $8,100 | $40,420 |
| 2019 | $3,021 | $48,520 | $8,100 | $40,420 |
| 2018 | $3,046 | $48,520 | $8,100 | $40,420 |
| 2017 | $3,046 | $48,520 | $8,100 | $40,420 |
| 2016 | $3,003 | $47,900 | $8,800 | $39,100 |
| 2015 | $3,358 | $47,900 | $8,800 | $39,100 |
| 2014 | $3,358 | $47,900 | $8,800 | $39,100 |
Mortgage History
| Date | Status | Loan Amount | Loan Type |
|---|---|---|---|
| Open | $276,750 | New Conventional | |
| Previous Owner | $147,157 | New Conventional | |
| Previous Owner | $180,000 | New Conventional | |
| Previous Owner | $220,400 | Purchase Money Mortgage |
Deed History
| Date | Type | Sale Price | Title Company |
|---|---|---|---|
| Warranty Deed | $369,000 | Commerce Title | |
| Warranty Deed | -- | Commerce Title & Closing Servi | |
| Interfamily Deed Transfer | -- | None Available | |
| Warranty Deed | $225,000 | First National Title Company | |
| Warranty Deed | $232,000 | American Abstract & Title Co | |
| Warranty Deed | $222,000 | American Abstract & Title Co |
Similar Homes in the area
Source: Cooperative Arkansas REALTORS® MLS
MLS Number: 23040501
APN: 43L-098-00-053-00
- 1319 Dorado Beach Dr
- 127 Pebble Beach Dr
- 125 Pebble Beach Dr
- 2611 Valley Park Dr
- Lot 43 Hickory Hills Cir
- Lot 42 Hickory Hills Cir
- 21 La Scala Ct
- 9 Cypress Point
- 11 La Scala Ct
- 42 Hickory Hills Cir
- 193 Pebble Beach Dr
- 2219 Westport Loop
- 2304 Huntleigh Ct
- 2110 Westport Loop
- 152 Hickory Creek Cir
- 21 Carmel Dr
- 2018 Beckenham Cove
- 46 Longlea Dr
- 27 Windsor Ct
- 19 Windborough Ct
