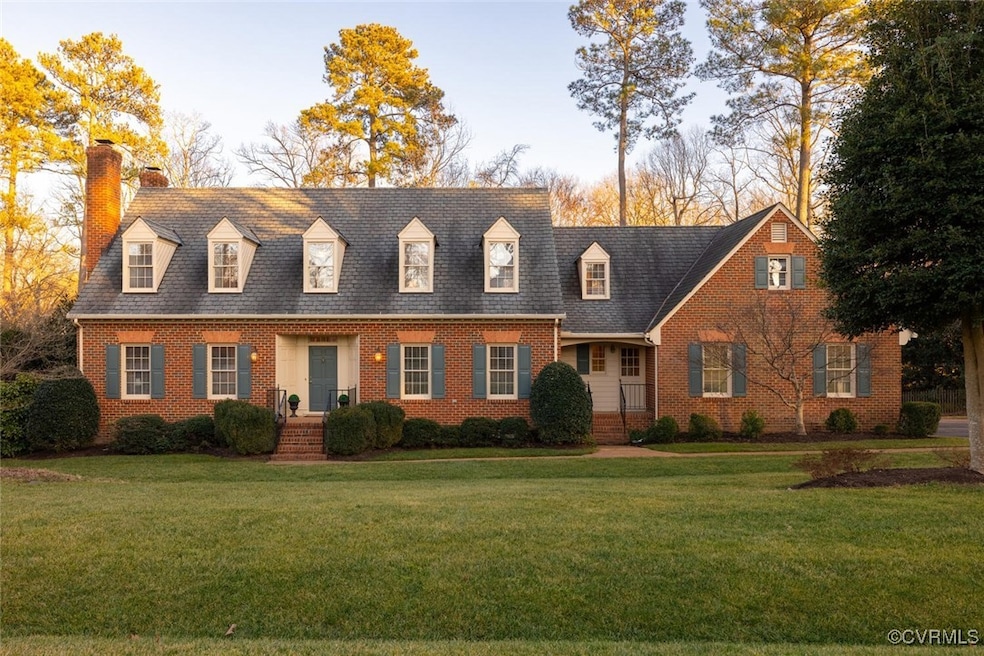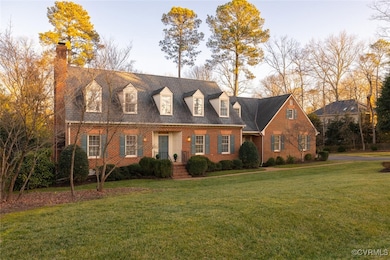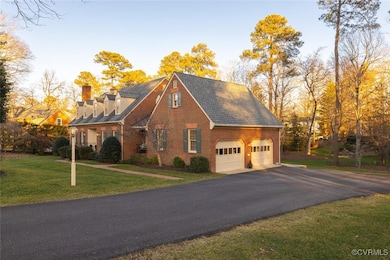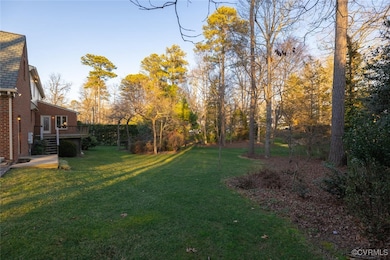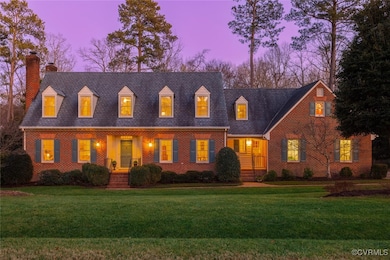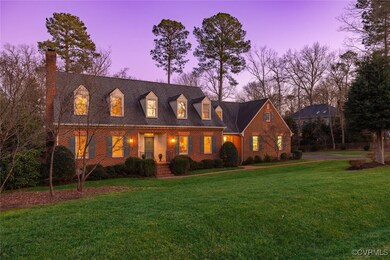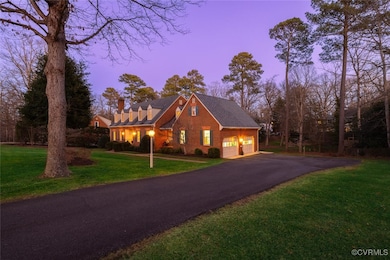
1 Carterham Ct Henrico, VA 23229
Sleepy Hollow NeighborhoodHighlights
- Cape Cod Architecture
- Deck
- 2 Car Direct Access Garage
- Douglas S. Freeman High School Rated A-
- Wood Flooring
- Front Porch
About This Home
As of March 2025Welcome to this beautifully maintained custom brick home with classic charm on .57 ac in the highly coveted River Road Corridor. Walk to Collegiate! Thoughtful design details with classic Richmond features. Step inside to discover gleaming wood floors that flow seamlessly. Formal living room w/wood fireplace, elegant dining room, cozy family room with gas remote fireplace, built in bookcases and a sun-drenched Florida room. The easy flow between rooms is perfect for both entertaining and everyday living. The spacious layout offers warmth and character in every room. This home is filled with wonderful added features, custom built in bookcases and front and rear staircases for added convenience. The bright sunroom has double french doors and an abundance of windows, bathing the space in natural light—perfect for overlooking the scenic back of the property. The eat in kitchen boasts double ovens, granite countertops, a built-in desk workspace, pantry. Back hallway has another coat closet, powder room, laundry room w/second entrance offers large enough space for a convenient drop zone area, double back stair cases leading to primary bathroom and unfinished room over the garage. Hallway entrance to 2 car garage. The oversized primary suite is a true retreat, with walk-in closet, a cozy seating area, a private back staircase. En Suite primary bath features vanity counter, shower, jetted soaking tub. 3 more bedrooms, one with a walk in closet and hall bathroom with linen closet complete the upstairs. Large unfinished room over the garage can be converted to a 5th bedroom/office/playroom. HVAC has already been roughed in! Additional features: house automatic generator. Downstairs has a gas back up heat system. Grand manor roof with transferable warranty. Central vacuum system for effortless cleaning. Irrigation system for front yard. Large built in storage area under the deck. Don’t miss your chance to own in this area at this price! Schedule your private showing today! Home features page in supplemental docs.
Last Agent to Sell the Property
Keller Williams Realty Brokerage Phone: (804) 337-2266 License #0225209576

Home Details
Home Type
- Single Family
Est. Annual Taxes
- $6,280
Year Built
- Built in 1987
Lot Details
- 0.57 Acre Lot
- Landscaped
- Zoning described as R1
HOA Fees
- $13 Monthly HOA Fees
Parking
- 2 Car Direct Access Garage
- Dry Walled Garage
- Driveway
Home Design
- Cape Cod Architecture
- Colonial Architecture
- Brick Exterior Construction
- Shingle Roof
Interior Spaces
- 3,057 Sq Ft Home
- 2-Story Property
- Wood Burning Fireplace
- Gas Fireplace
Flooring
- Wood
- Tile
- Vinyl
Bedrooms and Bathrooms
- 4 Bedrooms
Outdoor Features
- Deck
- Front Porch
Schools
- Maybeury Elementary School
- Tuckahoe Middle School
- Freeman High School
Utilities
- Zoned Heating and Cooling
- Heating System Uses Natural Gas
- Heat Pump System
- Water Heater
Community Details
- River Place Subdivision
Listing and Financial Details
- Tax Lot 16
- Assessor Parcel Number 746-735-3185
Map
Home Values in the Area
Average Home Value in this Area
Property History
| Date | Event | Price | Change | Sq Ft Price |
|---|---|---|---|---|
| 03/07/2025 03/07/25 | Sold | $1,105,000 | +25.4% | $361 / Sq Ft |
| 02/24/2025 02/24/25 | Pending | -- | -- | -- |
| 02/17/2025 02/17/25 | For Sale | $880,950 | -- | $288 / Sq Ft |
Tax History
| Year | Tax Paid | Tax Assessment Tax Assessment Total Assessment is a certain percentage of the fair market value that is determined by local assessors to be the total taxable value of land and additions on the property. | Land | Improvement |
|---|---|---|---|---|
| 2024 | $6,280 | $679,400 | $200,000 | $479,400 |
| 2023 | $5,775 | $679,400 | $200,000 | $479,400 |
| 2022 | $5,365 | $631,200 | $200,000 | $431,200 |
| 2021 | $5,107 | $573,300 | $165,000 | $408,300 |
| 2020 | $4,988 | $573,300 | $165,000 | $408,300 |
| 2019 | $4,988 | $573,300 | $165,000 | $408,300 |
| 2018 | $4,972 | $573,300 | $165,000 | $408,300 |
| 2017 | $4,972 | $571,500 | $165,000 | $406,500 |
| 2016 | $4,972 | $571,500 | $165,000 | $406,500 |
| 2015 | $5,202 | $571,500 | $165,000 | $406,500 |
| 2014 | $5,202 | $597,900 | $165,000 | $432,900 |
Deed History
| Date | Type | Sale Price | Title Company |
|---|---|---|---|
| Deed | $1,105,000 | None Listed On Document | |
| Deed | $1,105,000 | None Listed On Document | |
| Deed | -- | -- |
About the Listing Agent

Working for my clients to achieve their real estate goals is something I take very seriously. I am experienced in both residential and commercial property sales. My professional expertise began in Business Strategy & Development and Leadership capacities. I have been working full time in real estate since 2009, certified in Short Sales/Foreclosures and Investment properties. I have always thrived in the role of helping others achieve their goals. By guiding through the process of buying,
Patrice's Other Listings
Source: Central Virginia Regional MLS
MLS Number: 2502446
APN: 746-735-3185
- 8912 River Rd
- 9305 Wishart Rd
- 9407 Belfort Rd
- 203 El Dorado Dr
- 9001 Wood Sorrel Ct
- 9403 Wishart Rd
- 8915 Ginger Way Ct
- 9401 Derbyshire Rd
- 8957 Wishart Rd
- 8904 Norwick Rd
- 14 Welwyn Ct
- 9133 Derbyshire Rd Unit G
- 9306 S Mooreland Rd
- 8 Berkshire Dr
- 8655 Riverwood Dr
- 3 Welwyn Place
- 8901 Burkhart Dr
- 9701 Old Country Trace
- 8900 Burkhart Dr
- 4 Raven Rock Ln
