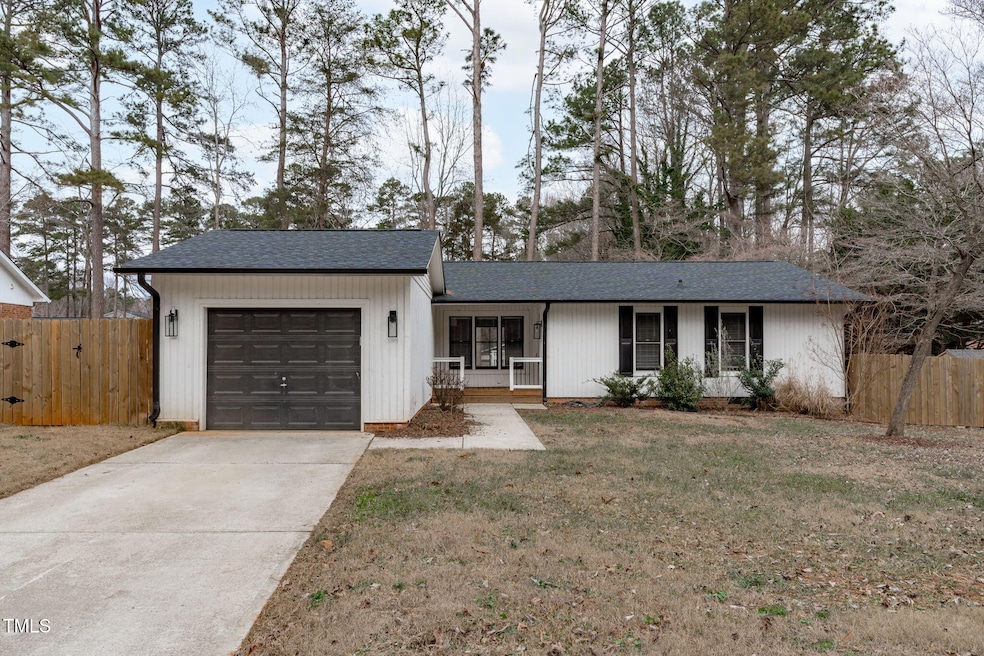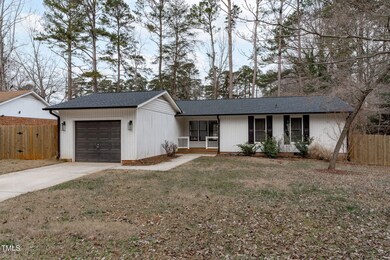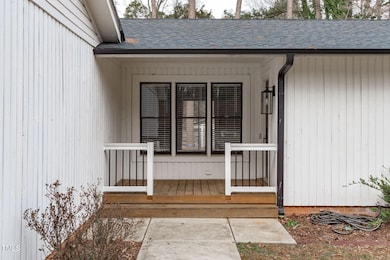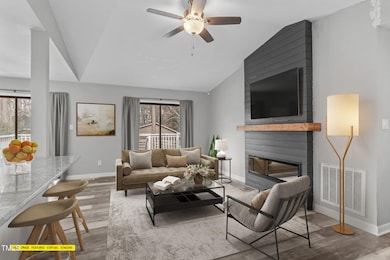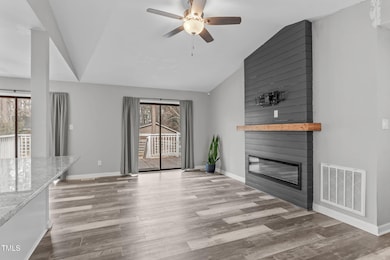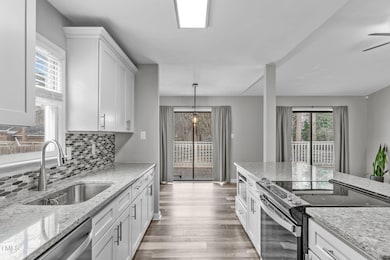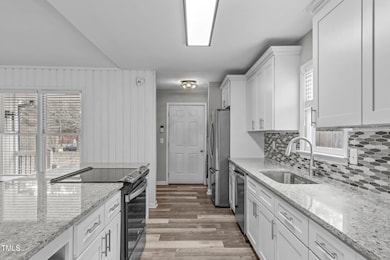
1 Cates Ct Hillsborough, NC 27278
Highlights
- View of Trees or Woods
- Open Floorplan
- Granite Countertops
- Cedar Ridge High Rated A-
- Deck
- L-Shaped Dining Room
About This Home
As of April 2025Discover this charming ranch house situated on a cul-de-sac with no HOA. Renovated in 2021 before the current seller purchased it. This home offers an open floor plan, stainless steel appliances, granite countertops, and a built-in mudroom. LVP flooring and remodeled bathrooms, featuring ample storage cabinets and granite tops, were also updated in 2021. Enjoy the spacious deck and outdoor living area, perfect for entertaining. The roof was replaced in 2021 and the seller added a new fireplace and fence after purchasing. This home is conveniently located just minutes from UNC Hospital Hillsborough campus, Duke University, and South Pointe Mall.
Home Details
Home Type
- Single Family
Est. Annual Taxes
- $3,753
Year Built
- Built in 1976
Lot Details
- 0.26 Acre Lot
- Lot Dimensions are 62x76x66x95x133
- Cul-De-Sac
- Wood Fence
- Back Yard Fenced
- Cleared Lot
Parking
- 1 Car Attached Garage
- Private Driveway
Property Views
- Woods
- Neighborhood
Home Design
- Brick Foundation
- Shingle Roof
- Asphalt Roof
- Wood Siding
- Lead Paint Disclosure
Interior Spaces
- 1,352 Sq Ft Home
- 1-Story Property
- Open Floorplan
- Smooth Ceilings
- Ceiling Fan
- Electric Fireplace
- Wood Frame Window
- Sliding Doors
- Entrance Foyer
- Family Room
- L-Shaped Dining Room
- Utility Room
- Luxury Vinyl Tile Flooring
- Basement
- Crawl Space
- Unfinished Attic
Kitchen
- Electric Range
- Microwave
- Dishwasher
- Stainless Steel Appliances
- Kitchen Island
- Granite Countertops
Bedrooms and Bathrooms
- 3 Bedrooms
- 2 Full Bathrooms
- Double Vanity
- Bathtub with Shower
- Shower Only
- Walk-in Shower
Laundry
- Laundry on main level
- Stacked Washer and Dryer
Outdoor Features
- Deck
- Front Porch
Schools
- New Hope Elementary School
- A L Stanback Middle School
- Cedar Ridge High School
Utilities
- Central Air
- Heat Pump System
Community Details
- No Home Owners Association
- Flint Ridge Subdivision
Listing and Financial Details
- Assessor Parcel Number 9863789452
Map
Home Values in the Area
Average Home Value in this Area
Property History
| Date | Event | Price | Change | Sq Ft Price |
|---|---|---|---|---|
| 04/07/2025 04/07/25 | Sold | $395,000 | -2.5% | $292 / Sq Ft |
| 03/13/2025 03/13/25 | Pending | -- | -- | -- |
| 02/27/2025 02/27/25 | For Sale | $405,000 | 0.0% | $300 / Sq Ft |
| 02/17/2025 02/17/25 | Pending | -- | -- | -- |
| 02/03/2025 02/03/25 | Price Changed | $405,000 | -3.6% | $300 / Sq Ft |
| 01/23/2025 01/23/25 | For Sale | $420,000 | +23.5% | $311 / Sq Ft |
| 12/14/2023 12/14/23 | Off Market | $340,000 | -- | -- |
| 12/28/2021 12/28/21 | Sold | $340,000 | +4.6% | $249 / Sq Ft |
| 11/22/2021 11/22/21 | Pending | -- | -- | -- |
| 11/19/2021 11/19/21 | For Sale | $325,000 | -- | $238 / Sq Ft |
Tax History
| Year | Tax Paid | Tax Assessment Tax Assessment Total Assessment is a certain percentage of the fair market value that is determined by local assessors to be the total taxable value of land and additions on the property. | Land | Improvement |
|---|---|---|---|---|
| 2024 | $3,753 | $239,800 | $55,000 | $184,800 |
| 2023 | $3,628 | $239,800 | $55,000 | $184,800 |
| 2022 | $3,618 | $239,800 | $55,000 | $184,800 |
| 2021 | $3,002 | $198,100 | $55,000 | $143,100 |
| 2020 | $2,748 | $170,100 | $50,000 | $120,100 |
| 2018 | $2,708 | $170,100 | $50,000 | $120,100 |
| 2017 | $2,540 | $170,100 | $50,000 | $120,100 |
| 2016 | $2,540 | $151,345 | $38,281 | $113,064 |
| 2015 | $2,465 | $151,345 | $38,281 | $113,064 |
| 2014 | $2,425 | $151,345 | $38,281 | $113,064 |
Mortgage History
| Date | Status | Loan Amount | Loan Type |
|---|---|---|---|
| Open | $340,000 | New Conventional | |
| Previous Owner | $55,818 | Stand Alone Refi Refinance Of Original Loan |
Deed History
| Date | Type | Sale Price | Title Company |
|---|---|---|---|
| Warranty Deed | $340,000 | None Available | |
| Warranty Deed | $135,500 | None Available | |
| Deed | $132,400 | -- |
About the Listing Agent

Chappell has been one of the leading independent real estate firms in the Triangle. Led by top Triangle real estate broker and developer Johnny Chappell, the team has become closely associated with contemporary, new-construction development, and represents hundreds of buyers and sellers throughout the region. This expert team notably launched and represented multiple award-winning properties throughout the Triangle – including the Clark Townhomes in The Village District and West + Lenoir in
Johnny's Other Listings
Source: Doorify MLS
MLS Number: 10072452
APN: 9863789452
- 2304 Hardwood Dr
- 2308 Hardwood Dr
- 675 Oakdale Dr
- 507 Town Crier Ct
- 1812 Orange Grove Rd Unit 101
- 2601 Myrtle Ln
- 112 Red Admiral Ct
- 150 Red Admiral Ct
- 813 James J Freeland Dr
- 829 James J Freeland Mem Dr
- 519 Flat Ford Rd
- 829 James J Freeland Memorial Dr
- 517 Aronia Dr
- 211 Monarda Way
- 2208 Woodbury Dr
- 345 Rubrum Dr
- 906 Ingram Ct
- 2100 Summit Dr
- 2920 Ode Turner Rd
- 1021 Dimmocks Mill Rd
