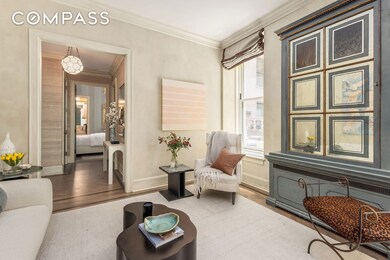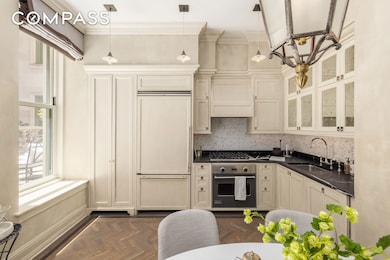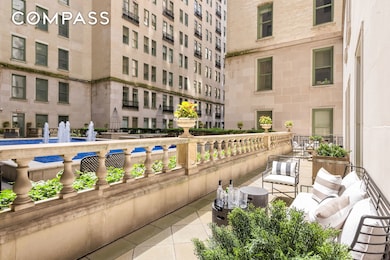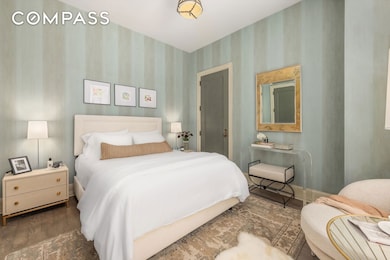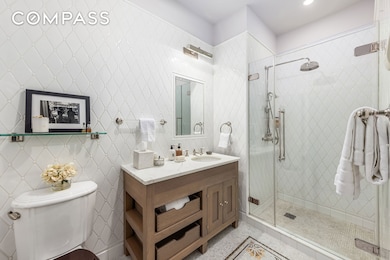
The Plaza 1 Central Park S Unit 508 New York, NY 10019
Midtown NeighborhoodEstimated payment $15,352/month
Highlights
- Valet Parking
- 1-minute walk to 5 Avenue-59 Street
- High Ceiling
- P.S. 111 Adolph S. Ochs Rated A-
- Wood Flooring
- 1-minute walk to Grand Army Plaza
About This Home
Welcome to Plaza Unit 508, where luxury living meets expansive outdoor bliss. The standout feature of this exquisite unit is the remarkable 522-square-foot terrace, offering an unparalleled outdoor experience.Step outside onto this terrace and enter a sprawling oasis reminiscent of a French Chateau. Overlooking a serene private courtyard adorned with a majestic fountain, this terrace offers a rare retreat exclusively for residents. Unit 508 stands out as one of the elite five with this privilege, coveted for its accessibility, generous width, and the warmth of direct sunlight.Once the guest suite of the famed Astor Suite, where luminaries like JFK and royal families once resided, Unit 508 has been transformed into a masterpiece. Renowned designer S.R. Gambrel has left an indelible mark, crafting a world-class setting of unparalleled magnificence. The result is a fusion of modern sophistication and timeless allure, where inviting tones of comfort blend seamlessly with bespoke cabinetry, creating an ambiance of unrivaled elegance.Inside, 12-foot ceilings adorned with crown molding exude grandeur, while southern exposure bathes the space in natural light. Herringbone wood floors lead the way to a bespoke kitchen, adorned with Nero Marquina marble countertops, Calacatta marble tile backsplash, and top-tier appliances by Viking and Miele. Central AC, automatic shades, and a washer-dryer add convenience, completing this picture of refined living.In Plaza Unit 508, luxury isn't just a concept; it's a way of life, epitomized by a terrace that redefines outdoor living in the heart of the city. Enjoy the vibrant surroundings of The Plaza, at the heart of New York's glamour, with world-class shopping, dining, and entertainment. The nearby Fifth Avenue shopping corridor, award-winning restaurants, and proximity to renowned museums and entertainment venues make The Plaza the epicenter of luxury living in New York City.
Property Details
Home Type
- Condominium
Est. Annual Taxes
- $25,020
Year Built
- Built in 1907
HOA Fees
- $1,847 Monthly HOA Fees
Interior Spaces
- 782 Sq Ft Home
- Built-In Features
- Crown Molding
- High Ceiling
- Wood Flooring
Kitchen
- Eat-In Kitchen
- Gas Cooktop
- Range Hood
- Dishwasher
Bedrooms and Bathrooms
- 1 Bedroom
- 1 Full Bathroom
Laundry
- Dryer
- Washer
Utilities
- Central Air
- No Heating
Additional Features
- Terrace
- South Facing Home
Listing and Financial Details
- Legal Lot and Block 1472 / 01274
Community Details
Overview
- 163 Units
- High-Rise Condominium
- Central Park South Subdivision
- 20-Story Property
Amenities
- Valet Parking
- Laundry Facilities
Map
About The Plaza
Home Values in the Area
Average Home Value in this Area
Property History
| Date | Event | Price | Change | Sq Ft Price |
|---|---|---|---|---|
| 04/14/2025 04/14/25 | Price Changed | $2,050,000 | -10.7% | $2,621 / Sq Ft |
| 02/28/2025 02/28/25 | Price Changed | $2,295,000 | -11.4% | $2,935 / Sq Ft |
| 12/12/2024 12/12/24 | Price Changed | $2,590,000 | -12.2% | $3,312 / Sq Ft |
| 06/25/2024 06/25/24 | For Sale | $2,950,000 | +54.0% | $3,772 / Sq Ft |
| 03/29/2024 03/29/24 | Sold | $1,915,200 | +191519900.0% | $2,449 / Sq Ft |
| 01/26/2024 01/26/24 | Pending | -- | -- | -- |
| 12/07/2023 12/07/23 | For Sale | $1 | -100.0% | $0 / Sq Ft |
| 11/04/2022 11/04/22 | Sold | $2,900,000 | 0.0% | -- |
| 02/17/2021 02/17/21 | For Sale | $2,900,000 | -- | -- |
Similar Homes in New York, NY
Source: Real Estate Board of New York (REBNY)
MLS Number: RLS10974284
- 1 Central Park S Unit 1804
- 1 Central Park S Unit 706
- 1 Central Park S Unit 1503
- 1 Central Park S Unit 701
- 1 Central Park S Unit 409
- 1 Central Park S Unit 1206
- 1 Central Park S Unit 506
- 1 Central Park S Unit 1707
- 1 Central Park S Unit 1502
- 1 Central Park S Unit 1605
- 1 Central Park S Unit 1007/1009
- 1 Central Park S Unit 803
- 1 Central Park S Unit 802
- 1 Central Park S Unit 1441
- 1 Central Park S Unit 508
- 1 Central Park S Unit 1801
- 1 Central Park S Unit 1801/1901
- 1 Central Park S Unit 1813
- 1 Central Park S Unit 909
- 1 Central Park S Unit 1529

