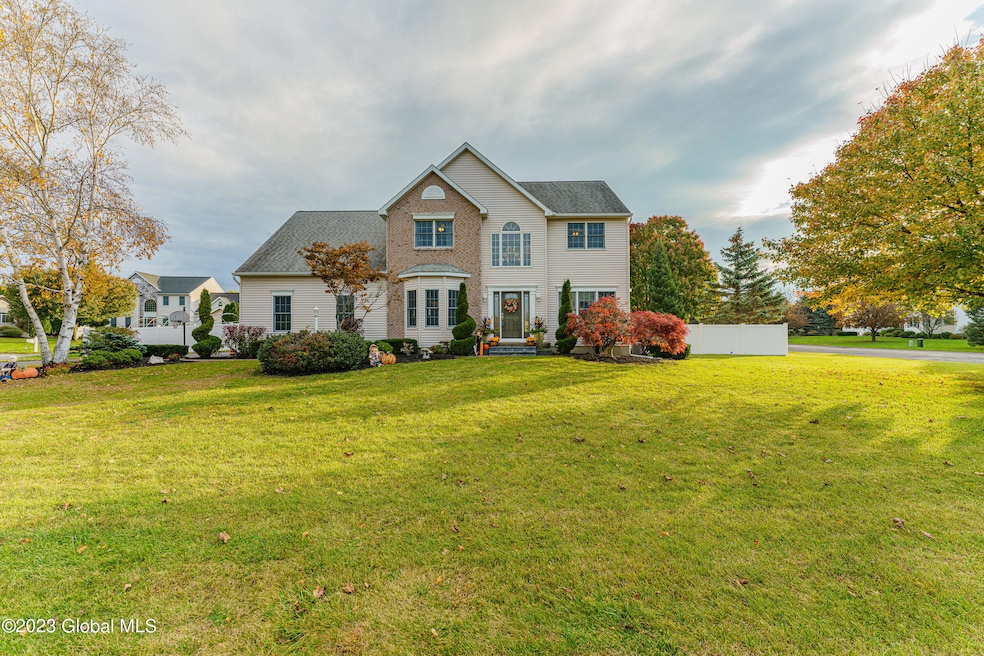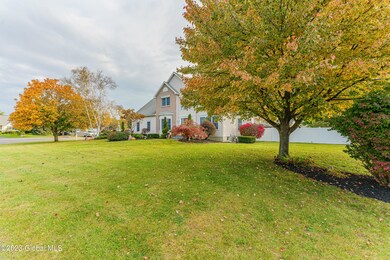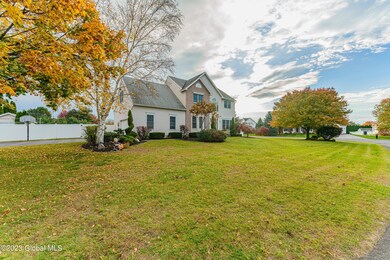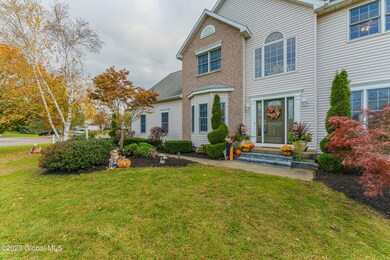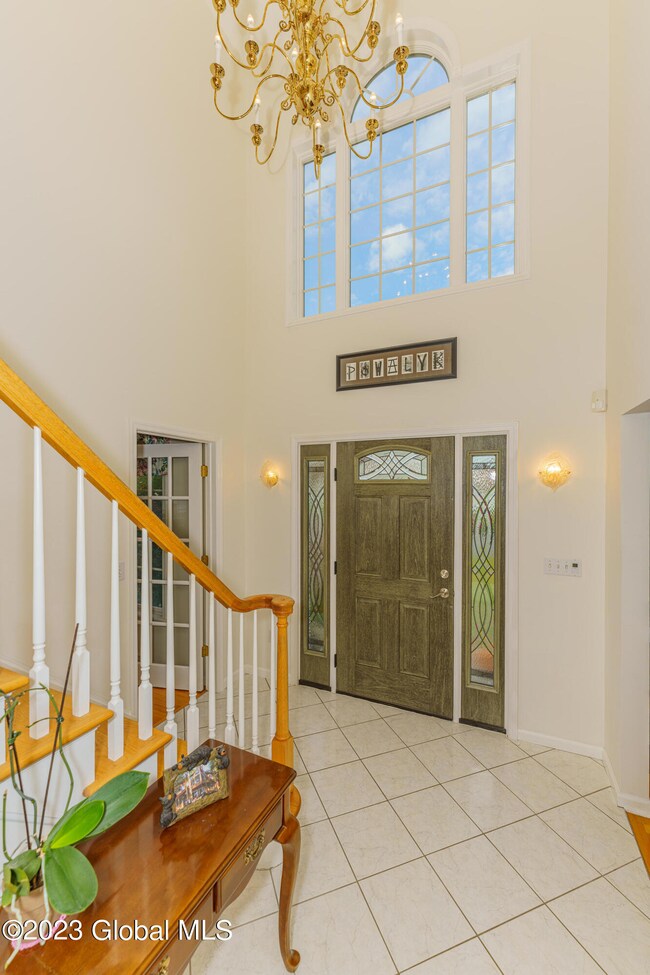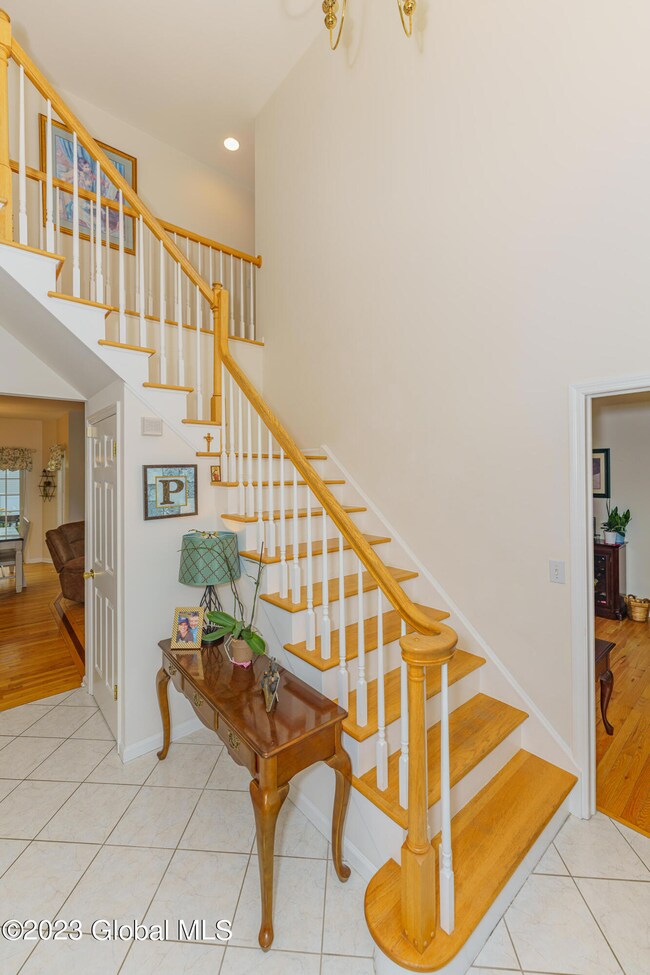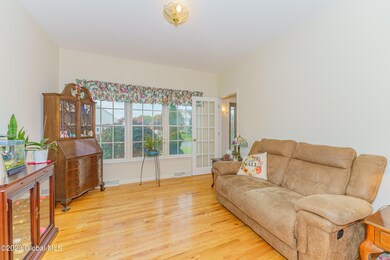
1 Chanelle Ct Albany, NY 12211
Forest Meadows NeighborhoodHighlights
- In Ground Pool
- Deck
- Wood Flooring
- Colonial Architecture
- Cathedral Ceiling
- Jetted Tub in Primary Bathroom
About This Home
As of April 2024Gorgeous 4 Bedroom, 3 Full Bath, 2,566SF Custom Colonial In The Desirable Forest Meadows! Situated On A Corner Lot And On A Private Cull De Sac in The Heart Of Loudonville - Just a Short Walk Or Bike Ride To The Crossings Park. Very Convenient And With Easy Access To All Major Arterials & Albany Airport. Features Include: Newer Appliances, New High Efficiency Furnace & AC (2020) And Navien Tankless Hot Water System(2023), First Floor ''Flex Room'', Upgraded Kitchen & Large Dining Room For Family Gatherings, Large Composite Deck & In-Ground Pool With Sun Deck & Grilling Area, Maintenance Free Vinyl Fencing, Central Vacuum, Automatic WIFI Sprinkler System, Oversized Storage Shed, Award Winning South Colonie Schools And Much Much More!!
Home Details
Home Type
- Single Family
Est. Annual Taxes
- $9,082
Year Built
- Built in 1998 | Remodeled
Lot Details
- 0.44 Acre Lot
- Cul-De-Sac
- Vinyl Fence
- Back Yard Fenced
- Landscaped
- Corner Lot
- Level Lot
- Front and Back Yard Sprinklers
- Property is zoned Single Residence
Parking
- 2 Car Garage
- Garage Door Opener
- Driveway
- Off-Street Parking
Home Design
- Colonial Architecture
- Vinyl Siding
- Concrete Perimeter Foundation
- Asphalt
Interior Spaces
- 2,566 Sq Ft Home
- Central Vacuum
- Cathedral Ceiling
- Paddle Fans
- Gas Fireplace
- Blinds
- Rods
- Sliding Doors
- Unfinished Basement
- Basement Fills Entire Space Under The House
Kitchen
- Eat-In Kitchen
- Oven
- Range
- Dishwasher
- Kitchen Island
Flooring
- Wood
- Carpet
Bedrooms and Bathrooms
- 4 Bedrooms
- Primary bedroom located on second floor
- Walk-In Closet
- Bathroom on Main Level
- 3 Full Bathrooms
- Jetted Tub in Primary Bathroom
Laundry
- Laundry closet
- Washer and Dryer
Outdoor Features
- In Ground Pool
- Deck
- Exterior Lighting
- Shed
Schools
- Shaker Road Elementary School
- Colonie Central High School
Utilities
- Forced Air Heating and Cooling System
- Heating System Uses Natural Gas
- 200+ Amp Service
- Tankless Water Heater
- High Speed Internet
- Cable TV Available
Community Details
- No Home Owners Association
Listing and Financial Details
- Legal Lot and Block 15.000 / 5
- Assessor Parcel Number 012689 42.12-5-15
Map
Home Values in the Area
Average Home Value in this Area
Property History
| Date | Event | Price | Change | Sq Ft Price |
|---|---|---|---|---|
| 04/26/2024 04/26/24 | Sold | $600,000 | 0.0% | $234 / Sq Ft |
| 03/08/2024 03/08/24 | Pending | -- | -- | -- |
| 03/07/2024 03/07/24 | For Sale | $599,900 | 0.0% | $234 / Sq Ft |
| 03/05/2024 03/05/24 | Pending | -- | -- | -- |
| 03/01/2024 03/01/24 | For Sale | $599,900 | 0.0% | $234 / Sq Ft |
| 02/24/2024 02/24/24 | Pending | -- | -- | -- |
| 02/16/2024 02/16/24 | Price Changed | $599,900 | -3.2% | $234 / Sq Ft |
| 02/01/2024 02/01/24 | For Sale | $619,900 | 0.0% | $242 / Sq Ft |
| 01/23/2024 01/23/24 | Off Market | $619,900 | -- | -- |
| 01/15/2024 01/15/24 | Price Changed | $619,900 | -1.0% | $242 / Sq Ft |
| 11/21/2023 11/21/23 | Price Changed | $625,900 | -2.0% | $244 / Sq Ft |
| 11/07/2023 11/07/23 | Price Changed | $638,900 | -1.7% | $249 / Sq Ft |
| 10/26/2023 10/26/23 | For Sale | $649,800 | -- | $253 / Sq Ft |
Tax History
| Year | Tax Paid | Tax Assessment Tax Assessment Total Assessment is a certain percentage of the fair market value that is determined by local assessors to be the total taxable value of land and additions on the property. | Land | Improvement |
|---|---|---|---|---|
| 2024 | $9,126 | $215,000 | $53,700 | $161,300 |
| 2023 | $9,126 | $215,000 | $53,700 | $161,300 |
| 2022 | $8,995 | $215,000 | $53,700 | $161,300 |
| 2021 | $8,868 | $215,000 | $53,700 | $161,300 |
| 2020 | $8,193 | $215,000 | $53,700 | $161,300 |
| 2019 | $4,517 | $215,000 | $53,700 | $161,300 |
| 2018 | $7,949 | $215,000 | $53,700 | $161,300 |
| 2017 | $0 | $215,000 | $53,700 | $161,300 |
| 2016 | $7,844 | $215,000 | $53,700 | $161,300 |
| 2015 | -- | $215,000 | $53,700 | $161,300 |
| 2014 | -- | $215,000 | $53,700 | $161,300 |
Mortgage History
| Date | Status | Loan Amount | Loan Type |
|---|---|---|---|
| Open | $540,000 | New Conventional | |
| Previous Owner | $4,086 | New Conventional | |
| Previous Owner | $360,000 | New Conventional | |
| Previous Owner | $45,000 | Credit Line Revolving | |
| Previous Owner | $15,000 | Unknown |
Deed History
| Date | Type | Sale Price | Title Company |
|---|---|---|---|
| Deed | $600,000 | None Listed On Document | |
| Deed | -- | -- | |
| Warranty Deed | $210,000 | -- |
Similar Homes in Albany, NY
Source: Global MLS
MLS Number: 202327278
APN: 012689-042-012-0005-015-000-0000
