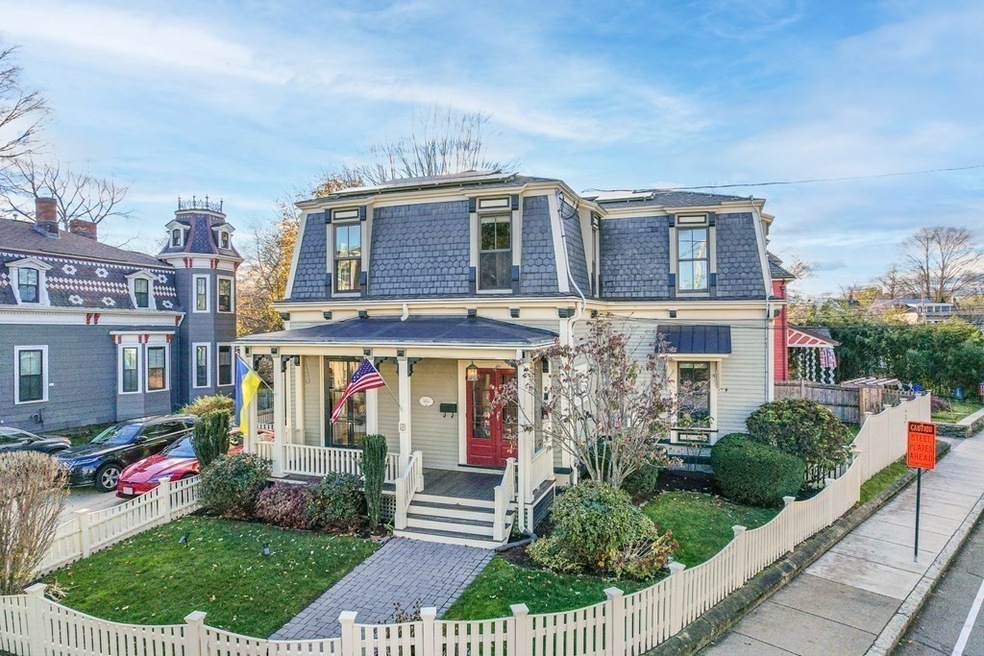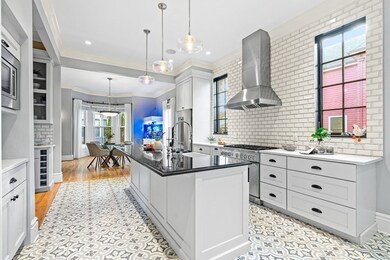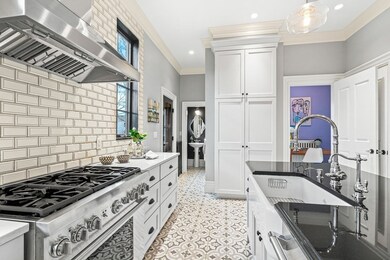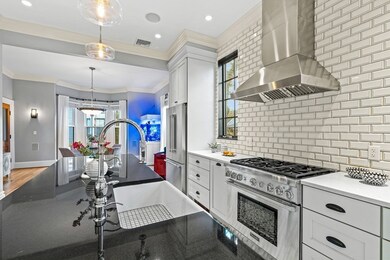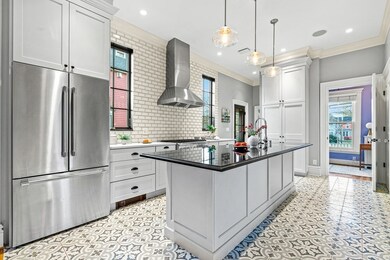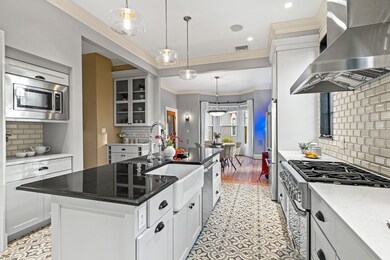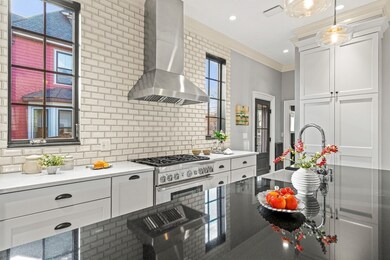
1 Channing St Newton, MA 02458
Newton Corner NeighborhoodHighlights
- Open Floorplan
- Dining Room with Fireplace
- Wood Flooring
- Lincoln-Eliot Elementary School Rated A
- Property is near public transit
- Victorian Architecture
About This Home
As of January 2023Beautifully updated, and historically signifiant, this 1870's Mansard Victorian is the perfect blend of original detail and modern updates. Stepping through the grand double door entrance you are greeted by high ceilings and an open layout. Entertainers dream, with a custom kitchen boasting a large center island, Thermador appliances with 6 burner gas stove, quartz countertops and vibrant tile. The kitchen opens to the dining room with bay window, gas stove and original marble fireplace. Living room, office, laundry and half bath round out the main living level. Upstairs has three bedrooms including a primary suite with full bath. Additional second office makes for the perfect work from home setup. Multiple updates including high efficiency boiler, AC, fully owned solar, 200 AMP electric, car charger and recent repaint of the entire exterior. Walk out the back door to a large patio and a landscaped fenced in yard. Located in Newton Corner and a quick shot to downtown boston on 90.
Home Details
Home Type
- Single Family
Est. Annual Taxes
- $9,947
Year Built
- Built in 1870 | Remodeled
Lot Details
- 5,222 Sq Ft Lot
- Fenced
- Corner Lot
- Property is zoned MR2
Home Design
- Victorian Architecture
- Stone Foundation
- Frame Construction
- Shingle Roof
- Slate Roof
Interior Spaces
- 2,389 Sq Ft Home
- Open Floorplan
- Wired For Sound
- Recessed Lighting
- Insulated Windows
- Living Room with Fireplace
- Dining Room with Fireplace
- 2 Fireplaces
- Home Office
- Unfinished Basement
Kitchen
- Stove
- Range
- Microwave
- Freezer
- Dishwasher
- Kitchen Island
- Solid Surface Countertops
- Disposal
Flooring
- Wood
- Wall to Wall Carpet
- Ceramic Tile
Bedrooms and Bathrooms
- 3 Bedrooms
- Primary bedroom located on second floor
Laundry
- Laundry on main level
- Dryer
- Washer
Parking
- 4 Car Parking Spaces
- Driveway
- Open Parking
- Off-Street Parking
Outdoor Features
- Patio
- Outdoor Storage
- Porch
Location
- Property is near public transit
Utilities
- Central Air
- 1 Cooling Zone
- 2 Heating Zones
- Pellet Stove burns compressed wood to generate heat
- Baseboard Heating
- 200+ Amp Service
- 100 Amp Service
- Natural Gas Connected
- Gas Water Heater
Listing and Financial Details
- Assessor Parcel Number 682634
Community Details
Recreation
- Tennis Courts
- Jogging Path
Additional Features
- No Home Owners Association
- Shops
Map
Home Values in the Area
Average Home Value in this Area
Property History
| Date | Event | Price | Change | Sq Ft Price |
|---|---|---|---|---|
| 01/13/2023 01/13/23 | Sold | $1,451,000 | +4.0% | $607 / Sq Ft |
| 12/06/2022 12/06/22 | Pending | -- | -- | -- |
| 11/30/2022 11/30/22 | For Sale | $1,395,000 | +68.1% | $584 / Sq Ft |
| 10/01/2015 10/01/15 | Sold | $830,000 | 0.0% | $347 / Sq Ft |
| 09/03/2015 09/03/15 | Off Market | $830,000 | -- | -- |
| 09/03/2015 09/03/15 | Pending | -- | -- | -- |
| 09/02/2015 09/02/15 | For Sale | $899,000 | +8.3% | $376 / Sq Ft |
| 08/31/2015 08/31/15 | Off Market | $830,000 | -- | -- |
| 08/01/2015 08/01/15 | For Sale | $899,000 | +8.3% | $376 / Sq Ft |
| 07/31/2015 07/31/15 | Off Market | $830,000 | -- | -- |
| 06/19/2015 06/19/15 | Price Changed | $899,000 | -3.2% | $376 / Sq Ft |
| 05/29/2015 05/29/15 | For Sale | $929,000 | -- | $389 / Sq Ft |
Tax History
| Year | Tax Paid | Tax Assessment Tax Assessment Total Assessment is a certain percentage of the fair market value that is determined by local assessors to be the total taxable value of land and additions on the property. | Land | Improvement |
|---|---|---|---|---|
| 2025 | $11,377 | $1,160,900 | $627,500 | $533,400 |
| 2024 | $11,000 | $1,127,100 | $609,200 | $517,900 |
| 2023 | $10,395 | $1,021,100 | $452,800 | $568,300 |
| 2022 | $9,947 | $945,500 | $419,300 | $526,200 |
| 2021 | $9,598 | $892,000 | $395,600 | $496,400 |
| 2020 | $6,768 | $892,000 | $395,600 | $496,400 |
| 2019 | $6,825 | $866,000 | $384,100 | $481,900 |
| 2018 | $5,920 | $791,200 | $345,000 | $446,200 |
| 2017 | $5,569 | $735,500 | $325,500 | $410,000 |
| 2016 | $7,823 | $687,400 | $304,200 | $383,200 |
| 2015 | $7,458 | $642,400 | $284,300 | $358,100 |
Mortgage History
| Date | Status | Loan Amount | Loan Type |
|---|---|---|---|
| Open | $250,000 | Stand Alone Refi Refinance Of Original Loan | |
| Closed | $90,500 | Closed End Mortgage | |
| Closed | $664,000 | Purchase Money Mortgage | |
| Previous Owner | $465,600 | No Value Available | |
| Previous Owner | $500,000 | Purchase Money Mortgage | |
| Previous Owner | $85,000 | No Value Available | |
| Previous Owner | $50,000 | No Value Available | |
| Previous Owner | $450,500 | No Value Available | |
| Previous Owner | $451,500 | No Value Available | |
| Previous Owner | $454,000 | No Value Available | |
| Previous Owner | $455,000 | Purchase Money Mortgage | |
| Previous Owner | $361,900 | No Value Available | |
| Previous Owner | $325,000 | Purchase Money Mortgage |
Deed History
| Date | Type | Sale Price | Title Company |
|---|---|---|---|
| Not Resolvable | $830,000 | -- | |
| Deed | $637,500 | -- | |
| Deed | $610,000 | -- | |
| Deed | $517,500 | -- |
Similar Homes in the area
Source: MLS Property Information Network (MLS PIN)
MLS Number: 73061670
APN: NEWT-000012-000010-000003
- 30 Thornton St Unit 30
- 34 Channing St Unit C
- 34 Channing St Unit A
- 34 Channing St Unit B
- 34 Channing St
- 15 Crescent Square Unit 2
- 30 Boyd St Unit 30
- 32 Boyd St Unit 32
- 17 Boyd St
- 136 Jewett St Unit 2
- 164 Galen St Unit 164-14
- 164 Galen St Unit 57
- 164 Galen St Unit 33
- 164 Galen St Unit 35
- 65 Jefferson St Unit 6
- 10 Williams St Unit 77
- 10 Williams St Unit 45
- 25 Maple St Unit 25
- 46 Walnut Park Unit 1
- 88 Walnut Park
