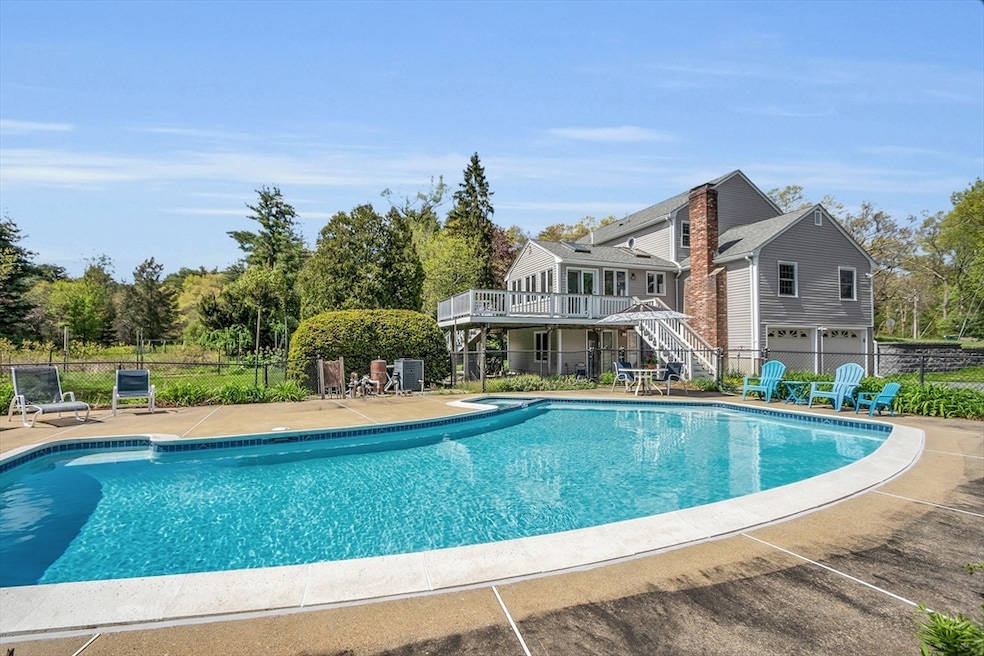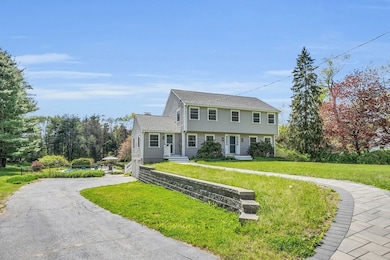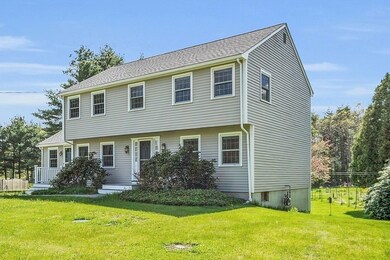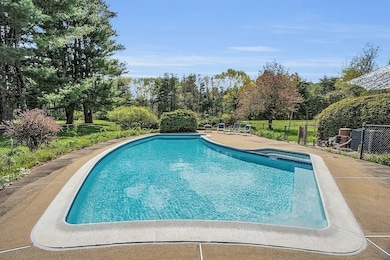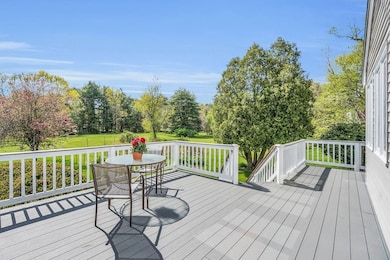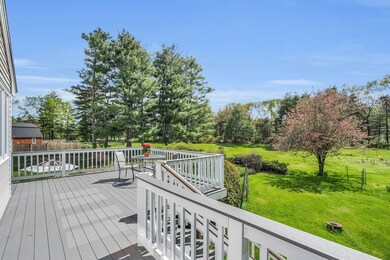
1 Chester Rd Boxborough, MA 01719
Highlights
- Golf Course Community
- Medical Services
- Scenic Views
- Acton-Boxborough Regional High School Rated A+
- In Ground Pool
- Custom Closet System
About This Home
As of July 2024Very special opportunity to own a lovely 4 bedroom garrison colonial home with 2.2 private acres plus a shimmering heated pool ! Lovingly maintained by its present owners, this home features H/W floors throughout, a natural cherry custom kitchen, a fireplaced family room, formal LR and DR and cozy playroom in the LL. The second floor has 4 sunny bedrooms with a full bathroom and 2 linen closets.The spacious primary bedroom also has a full bathroom with walk-in & linen closets. Pull down attic for additional storage. The fun sunroom off the kitchen leads to a wraparound deck overlooking the amazing pool area and the unbelievable park-like backyard to enjoy nature in all its seasons . Numerous updates include replacement windows over the years, exterior painted in 2023, new roof in 2021, wall mounted newer boiler, custom blinds and neutral decor. Located in charming Boxboro & close to major routes & library. You'll want to vacation at home in this beautiful & private setting !
Home Details
Home Type
- Single Family
Est. Annual Taxes
- $11,910
Year Built
- Built in 1964
Lot Details
- 2.2 Acre Lot
- Near Conservation Area
- Fenced Yard
- Fenced
- Level Lot
- Cleared Lot
- Wooded Lot
- Garden
Parking
- 2 Car Attached Garage
- Tuck Under Parking
- Parking Storage or Cabinetry
- Garage Door Opener
- Driveway
- Open Parking
- Off-Street Parking
Home Design
- Colonial Architecture
- Garrison Architecture
- Frame Construction
- Shingle Roof
- Concrete Perimeter Foundation
Interior Spaces
- 2,264 Sq Ft Home
- Chair Railings
- Ceiling Fan
- Insulated Windows
- Picture Window
- Window Screens
- Family Room with Fireplace
- Dining Area
- Play Room
- Sun or Florida Room
- Scenic Vista Views
- Attic Ventilator
Kitchen
- Range
- Microwave
- Dishwasher
- Solid Surface Countertops
Flooring
- Wood
- Wall to Wall Carpet
- Ceramic Tile
Bedrooms and Bathrooms
- 4 Bedrooms
- Primary bedroom located on second floor
- Custom Closet System
- Linen Closet
- Walk-In Closet
- Separate Shower
Laundry
- Laundry on main level
- Laundry in Bathroom
- Dryer
- Washer
Partially Finished Basement
- Walk-Out Basement
- Basement Fills Entire Space Under The House
- Interior and Exterior Basement Entry
- Garage Access
- Block Basement Construction
Outdoor Features
- In Ground Pool
- Deck
- Enclosed patio or porch
- Rain Gutters
Location
- Property is near public transit
- Property is near schools
Schools
- Blanchard/Ab Elementary School
- Rj Grey Middle School
- Abrhs High School
Utilities
- Window Unit Cooling System
- 3 Heating Zones
- Heating System Uses Natural Gas
- Baseboard Heating
- Generator Hookup
- 200+ Amp Service
- Power Generator
- Private Water Source
- Water Heater
- Private Sewer
Listing and Financial Details
- Assessor Parcel Number 386108
Community Details
Overview
- No Home Owners Association
Amenities
- Medical Services
- Shops
Recreation
- Golf Course Community
- Community Pool
- Jogging Path
- Bike Trail
Map
Home Values in the Area
Average Home Value in this Area
Property History
| Date | Event | Price | Change | Sq Ft Price |
|---|---|---|---|---|
| 07/10/2024 07/10/24 | Sold | $895,000 | +8.5% | $395 / Sq Ft |
| 05/21/2024 05/21/24 | Pending | -- | -- | -- |
| 05/15/2024 05/15/24 | For Sale | $825,000 | -- | $364 / Sq Ft |
Tax History
| Year | Tax Paid | Tax Assessment Tax Assessment Total Assessment is a certain percentage of the fair market value that is determined by local assessors to be the total taxable value of land and additions on the property. | Land | Improvement |
|---|---|---|---|---|
| 2024 | $11,910 | $794,500 | $305,200 | $489,300 |
| 2023 | $11,025 | $710,400 | $263,500 | $446,900 |
| 2022 | $10,666 | $612,300 | $263,500 | $348,800 |
| 2020 | $9,713 | $580,900 | $263,500 | $317,400 |
| 2019 | $7,078 | $580,900 | $263,500 | $317,400 |
| 2018 | $7,138 | $548,800 | $251,500 | $297,300 |
| 2017 | $8,987 | $534,600 | $251,500 | $283,100 |
| 2016 | $8,542 | $522,100 | $251,500 | $270,600 |
| 2015 | $8,052 | $483,600 | $217,700 | $265,900 |
| 2014 | $8,111 | $458,500 | $211,400 | $247,100 |
Mortgage History
| Date | Status | Loan Amount | Loan Type |
|---|---|---|---|
| Open | $100,000 | Stand Alone Refi Refinance Of Original Loan | |
| Open | $498,706 | Purchase Money Mortgage | |
| Closed | $498,706 | Purchase Money Mortgage | |
| Closed | $177,500 | No Value Available | |
| Closed | $115,000 | No Value Available | |
| Closed | $75,000 | No Value Available | |
| Closed | $100,000 | Purchase Money Mortgage | |
| Previous Owner | $100,000 | No Value Available |
Deed History
| Date | Type | Sale Price | Title Company |
|---|---|---|---|
| Leasehold Conv With Agreement Of Sale Fee Purchase Hawaii | $295,000 | -- | |
| Leasehold Conv With Agreement Of Sale Fee Purchase Hawaii | $295,000 | -- |
Similar Homes in the area
Source: MLS Property Information Network (MLS PIN)
MLS Number: 73237847
APN: BOXB-000019-000026
- LOT A Meadow Ln
- 648 Stow Rd
- 168 Old Harvard Rd
- 18 Ridgewood Dr Unit 18
- 98 Summer Rd
- 89 Summer Rd
- 57 Ridgewood Dr Unit 57
- 525 Old Harvard Rd
- 86 Summer Rd
- 37 Squirrel Hill Rd
- 248 Liberty Square Rd
- 422 Liberty Square Rd
- 413 Arlington St
- 159 Willow St
- 143 Willow St
- 630 Liberty Square Rd
- 365 Rd
- 97 Packard Rd
- 74 School House Ln
- 76 Willow St
