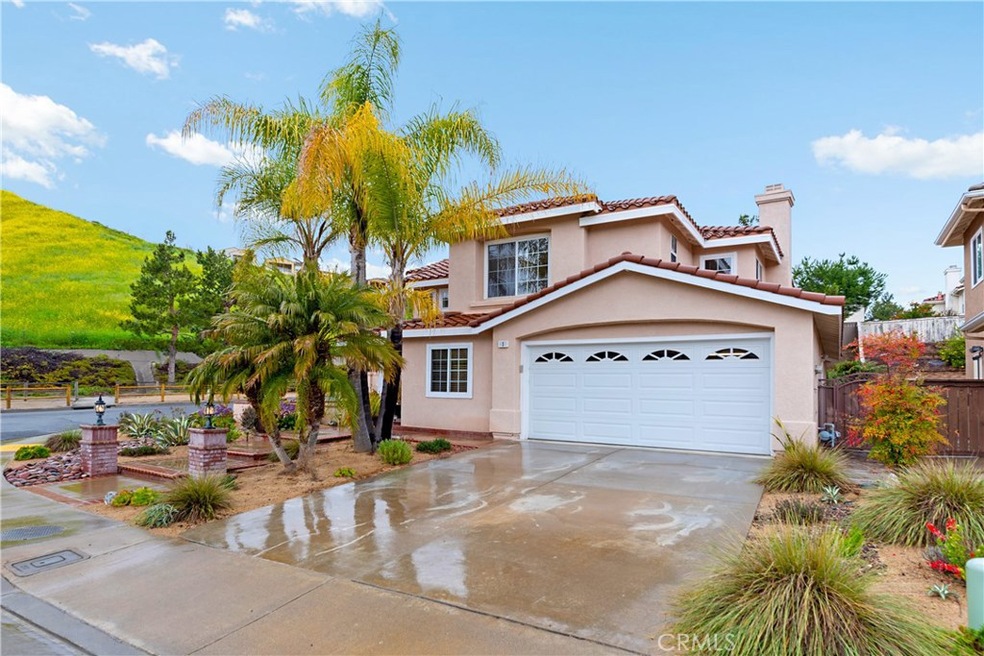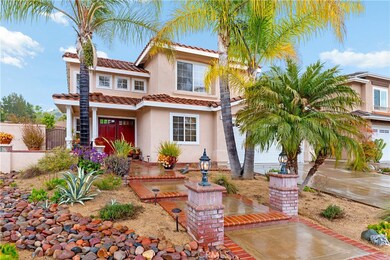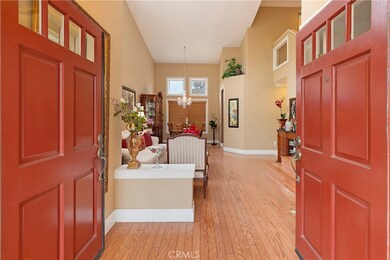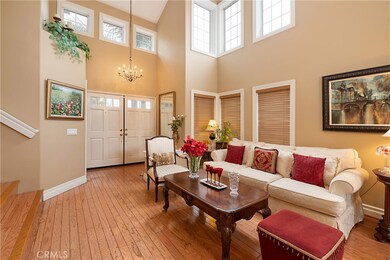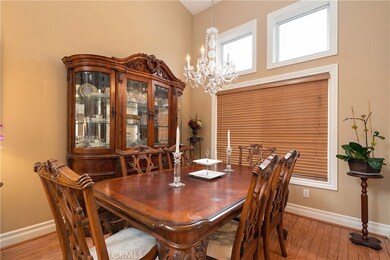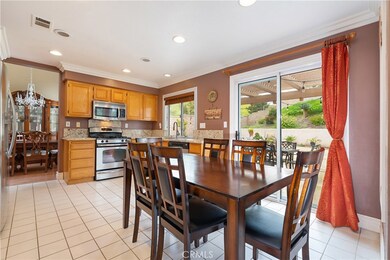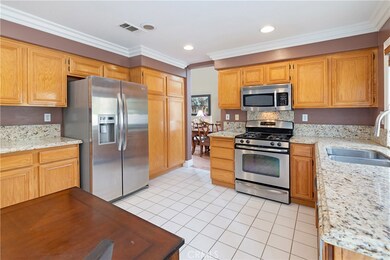
1 Chisholm Trail Trabuco Canyon, CA 92679
Highlights
- Primary Bedroom Suite
- Updated Kitchen
- Mountain View
- Portola Hills Elementary School Rated A
- Open Floorplan
- Cathedral Ceiling
About This Home
As of June 2019Location, Location, Location. Welcome to the beautiful community of Hidden Ridge nestled in between the Saddleback Mountains and close to O'Neill Regional Park. Enjoy hiking, biking and horse trails as you are surrounded by majestic rolling hills. This is one of the most desirable communities in Orange County. This lovely home is a corner lot on a picturesque quiet cul de sac street with a green belt. No Mello Roos, low HOA, and award winning schools in the Saddleback School District. Move in condition with many upgrades this 4 bedroom, 2.5 bath home has one of the bedrooms on main floor. The main level is very spacious and has a large open floor plan. Vaulted ceilings in the living and dining area which bring in natural light, hardwood floors, formal dining room, crown moulding, recessed lighting, and custom wood blinds throughout. Kitchen has custom granite counter tops and stainless steel appliances with a large family room adjacent to kitchen area with an inviting fireplace. Owner recently installed earth crust granite in front and back yard a great water saving feature and very low maintenance. Enjoy sitting on your covered patio while taking in the majestic mountains and rolling hills. Close to Toll Road, shopping, entertainment, and famous Cook's Corner
Last Buyer's Agent
Ginnie Sommers
Realty One Group West License #00991214
Home Details
Home Type
- Single Family
Est. Annual Taxes
- $8,735
Year Built
- Built in 1993
Lot Details
- 7,680 Sq Ft Lot
- Cul-De-Sac
- Corner Lot
- Sprinkler System
- Front Yard
HOA Fees
- $68 Monthly HOA Fees
Parking
- 2 Car Direct Access Garage
- Parking Available
- Front Facing Garage
- Garage Door Opener
Property Views
- Mountain
- Hills
Home Design
- Mediterranean Architecture
- Turnkey
- Interior Block Wall
- Spanish Tile Roof
- Stucco
Interior Spaces
- 1,925 Sq Ft Home
- Open Floorplan
- Crown Molding
- Cathedral Ceiling
- Recessed Lighting
- Blinds
- Entrance Foyer
- Family Room with Fireplace
- Family Room Off Kitchen
- Living Room
- Dining Room
- Wood Flooring
Kitchen
- Updated Kitchen
- Open to Family Room
- Gas Range
- Microwave
- Dishwasher
- Granite Countertops
Bedrooms and Bathrooms
- 4 Bedrooms | 1 Main Level Bedroom
- Primary Bedroom Suite
- Jack-and-Jill Bathroom
- Dual Sinks
- Dual Vanity Sinks in Primary Bathroom
- Bathtub with Shower
- Separate Shower
- Closet In Bathroom
Laundry
- Laundry Room
- Laundry in Garage
- Gas Dryer Hookup
Outdoor Features
- Wrap Around Porch
- Patio
Location
- Suburban Location
Schools
- Portola Elementary School
- Trabucco Hills High School
Utilities
- Central Heating and Cooling System
- 220 Volts in Garage
- Natural Gas Connected
- Cable TV Available
Listing and Financial Details
- Tax Lot 32
- Tax Tract Number 12272
- Assessor Parcel Number 85612134
Community Details
Overview
- Hidden Ridge Assoc Association, Phone Number (949) 581-4988
- Accell HOA
- Foothills
Recreation
- Horse Trails
- Hiking Trails
Map
Home Values in the Area
Average Home Value in this Area
Property History
| Date | Event | Price | Change | Sq Ft Price |
|---|---|---|---|---|
| 06/03/2019 06/03/19 | Sold | $775,000 | -1.6% | $403 / Sq Ft |
| 04/20/2019 04/20/19 | Pending | -- | -- | -- |
| 04/12/2019 04/12/19 | Price Changed | $788,000 | -1.4% | $409 / Sq Ft |
| 03/25/2019 03/25/19 | For Sale | $799,000 | -- | $415 / Sq Ft |
Tax History
| Year | Tax Paid | Tax Assessment Tax Assessment Total Assessment is a certain percentage of the fair market value that is determined by local assessors to be the total taxable value of land and additions on the property. | Land | Improvement |
|---|---|---|---|---|
| 2024 | $8,735 | $847,574 | $620,056 | $227,518 |
| 2023 | $8,528 | $830,955 | $607,898 | $223,057 |
| 2022 | $8,377 | $814,662 | $595,978 | $218,684 |
| 2021 | $8,210 | $798,689 | $584,292 | $214,397 |
| 2020 | $8,137 | $790,500 | $578,301 | $212,199 |
| 2019 | $3,204 | $317,237 | $79,085 | $238,152 |
| 2018 | $3,143 | $311,017 | $77,534 | $233,483 |
| 2017 | $3,079 | $304,919 | $76,014 | $228,905 |
| 2016 | $3,027 | $298,941 | $74,524 | $224,417 |
| 2015 | $2,996 | $294,451 | $73,404 | $221,047 |
| 2014 | $2,930 | $288,684 | $71,967 | $216,717 |
Mortgage History
| Date | Status | Loan Amount | Loan Type |
|---|---|---|---|
| Open | $756,000 | New Conventional | |
| Closed | $761,000 | New Conventional | |
| Closed | $736,250 | New Conventional | |
| Previous Owner | $488,000 | New Conventional | |
| Previous Owner | $415,000 | New Conventional | |
| Previous Owner | $416,262 | Unknown | |
| Previous Owner | $417,000 | Unknown | |
| Previous Owner | $250,000 | Credit Line Revolving | |
| Previous Owner | $261,666 | Unknown | |
| Previous Owner | $257,500 | Unknown | |
| Previous Owner | $250,000 | Unknown | |
| Previous Owner | $203,100 | Unknown | |
| Previous Owner | $35,200 | Unknown | |
| Previous Owner | $172,000 | Unknown | |
| Previous Owner | $179,700 | No Value Available |
Deed History
| Date | Type | Sale Price | Title Company |
|---|---|---|---|
| Grant Deed | $775,000 | Equity Title Orange County | |
| Grant Deed | $200,000 | First American Title Ins Co |
Similar Homes in the area
Source: California Regional Multiple Listing Service (CRMLS)
MLS Number: OC19066199
APN: 856-121-34
- 45 Cielo Azul
- 19801 Meadow Ridge Dr Unit 50
- 31 Hollyhock Ln
- 8 Via Taliana
- 2233 Arroyo Trabuco Way
- 41 Via Bandada
- 19732 Torres Way
- 28662 Malabar Rd
- 29 Arcilla
- 11 Brisa Dr Unit 44
- 23 Ceramica
- 91 Windswept Way
- 27 Via Florencia
- 1818 Canyon Oaks Ln
- 9 Calle Rosado Unit 19
- 1711 Sonora Creek Ln
- 19416 Shadow Oak Dr
- 1601 Sonora Creek Ln
- 19502 Highridge Way
- 1565 Viejo Ridge Dr
