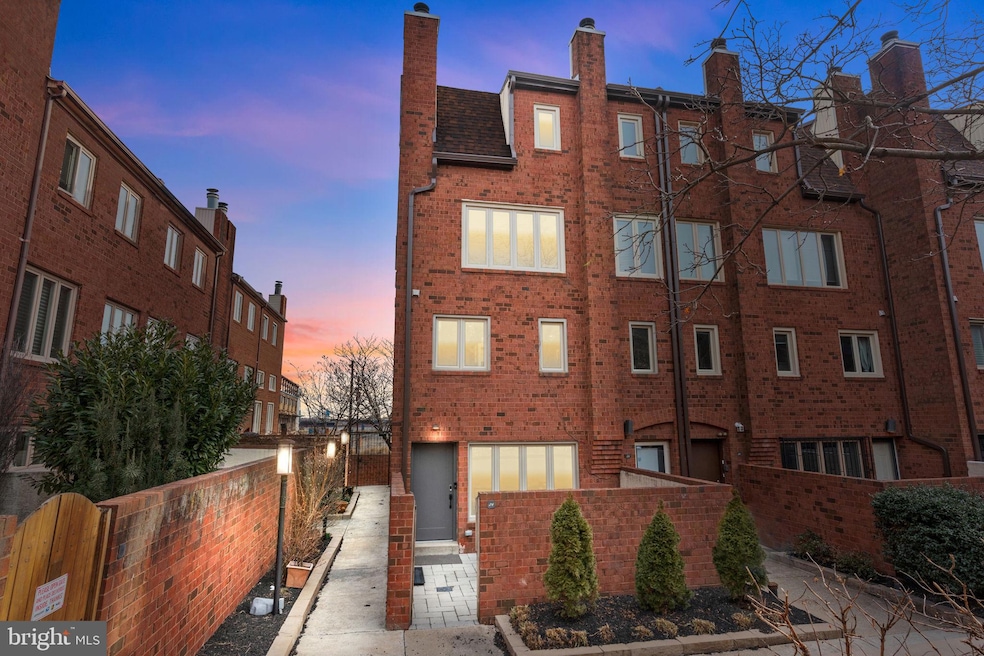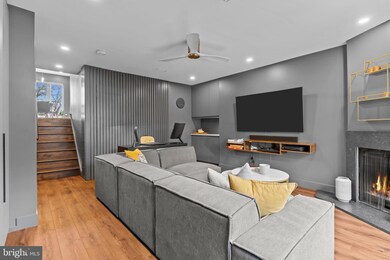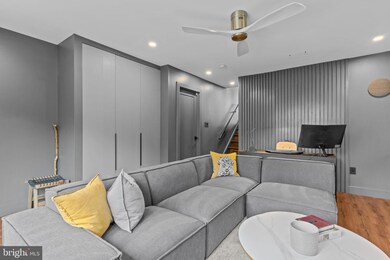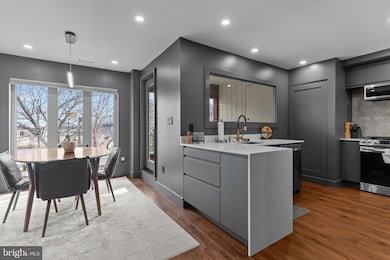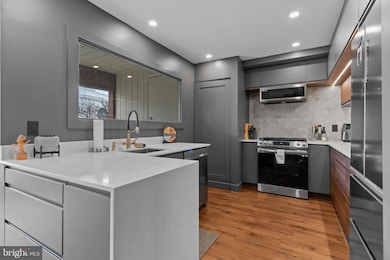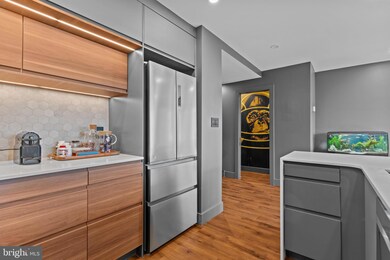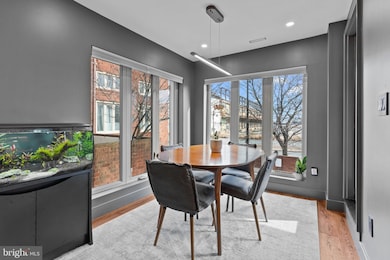
1 Christian St Unit 24L Philadelphia, PA 19147
Queen Village NeighborhoodHighlights
- Eat-In Gourmet Kitchen
- Deck
- Upgraded Countertops
- City View
- Contemporary Architecture
- 3-minute walk to Serenity Park
About This Home
As of April 2025Welcome to The Court of Old Swede, offering this charming townhome in the highly desirable and convenient Queen Village neighborhood within the Meredith School Catchment area. This beautifully upgraded unit features 2 Bedrooms, 1 Full Bath, and 1 Half Bath. A private patio area greets you at the entrance and leads to the main courtyard, which has undergone stunning renovations over the years, providing cozy walking areas surrounded by nature. Upon entering, a spacious living room with a large window welcomes you, complemented by luxury plank floors and a wood-burning fireplace. The next level boasts an open-concept modern kitchen with quartz countertops featuring a waterfall side, double-wall cabinets with under-cabinet lighting, and high-end appliances, including a Haier refrigerator with an ice maker, a Samsung smart slim microwave, a Samsung smart wireless range, a Samsung smart high-efficiency dishwasher, and a reverse osmosis water system. The dining area offers breathtaking views of the Delaware River, while a powder room and a laundry area with an LG stackable washer and dryer complete this level. The upper level presents a spacious Master Bedroom with two large closets, a built-in custom wardrobe with pull-out shelves, an electric-burning fireplace, and a wall safe. The second bedroom also includes a built-in custom closet/wardrobe. Both bedrooms, along with the living room, feature ceiling fans and remote-controlled blackout curtains. The fully renovated full bathroom includes wall-hung tankless toilets, wall-mounted faucets, wall-hung vanities with quartz countertops, and a master bath with a soaking tub, a frameless half-glass door, a built-in medicine cabinet with outlets, new porcelain floor-to-ceiling tile, and an LED smart bathroom mirror with anti-fog and weather display functions. This meticulously maintained home includes numerous upgrades such as spray foam insulation on all exterior walls and ceilings, rock wool sound insulation in all bedrooms, all-new drywall, and upgraded electrical service with all-new wiring, switches, and outlets. Recessed lighting with dimmers is installed in every room. The plumbing system has been completely replaced with PVC waste pipes and PEX water lines, along with a Rheem Performance 50-gallon water heater for energy efficiency. The heating and cooling system features a Comfort-Pack energy-efficient unit, installed in 2022 and serviced in 2024. All-new windows, exterior doors, and pocket doors have been installed throughout the home. Luxury vinyl flooring, water-resistant with 3/8-inch cork underlayment for added comfort and soundproofing, extends throughout the house, along with all-new trim, baseboards, and door trims. The living room includes custom built-in closets, a hidden closet with wall paneling for a seamless look, and a nook of cabinets for additional storage. Additional features include frameless vent covers throughout the home, custom-built shades, a new front drain system for the patio with new pavers, and a garage with epoxy flooring, freshly painted walls, and a new smart garage door opener. The front door is equipped with a smart key lock with a touchpad for added security. Enjoy the convenience of an OWNED 1-CAR GARAGE with direct access from the main level. The home is within walking distance to Penn’s Landing, Old City, Bella Vista, the Italian Market, and numerous restaurants and shops. Easy access to major highways, bridges, Philadelphia sports venues, Center City, and the Philadelphia International Airport enhances its appeal.
Townhouse Details
Home Type
- Townhome
Est. Annual Taxes
- $5,054
Year Built
- Built in 1980 | Remodeled in 2024
Lot Details
- Backs To Open Common Area
- Masonry wall
- Wrought Iron Fence
- Privacy Fence
- Wood Fence
- Stone Retaining Walls
- Extensive Hardscape
- Property is in excellent condition
HOA Fees
Parking
- 1 Car Direct Access Garage
- Lighted Parking
- Garage Door Opener
- On-Street Parking
Home Design
- Contemporary Architecture
- Brick Exterior Construction
- Permanent Foundation
- Pitched Roof
- Shingle Roof
Interior Spaces
- 1,500 Sq Ft Home
- Property has 2 Levels
- Ceiling Fan
- Recessed Lighting
- Replacement Windows
- Insulated Windows
- Window Treatments
- Casement Windows
- Window Screens
- Insulated Doors
- Living Room
- Formal Dining Room
- City Views
Kitchen
- Eat-In Gourmet Kitchen
- Gas Oven or Range
- Self-Cleaning Oven
- Built-In Range
- Built-In Microwave
- ENERGY STAR Qualified Refrigerator
- Ice Maker
- Dishwasher
- Stainless Steel Appliances
- Kitchen Island
- Upgraded Countertops
Flooring
- Tile or Brick
- Luxury Vinyl Plank Tile
Bedrooms and Bathrooms
- 2 Bedrooms
- Bathtub with Shower
Laundry
- Laundry on main level
- Stacked Gas Washer and Dryer
Home Security
Outdoor Features
- Deck
- Patio
- Exterior Lighting
Utilities
- Forced Air Heating and Cooling System
- Cooling System Utilizes Natural Gas
- Water Treatment System
- Natural Gas Water Heater
- Municipal Trash
Additional Features
- Energy-Efficient Windows
- Urban Location
Listing and Financial Details
- Assessor Parcel Number 888020027
Community Details
Overview
- $400 Capital Contribution Fee
- Association fees include common area maintenance, insurance, security gate, lawn maintenance, exterior building maintenance
- Old Swedes Court Community
- Queen Village Subdivision
Amenities
- Common Area
Pet Policy
- Pets Allowed
Security
- Storm Windows
- Storm Doors
Map
Home Values in the Area
Average Home Value in this Area
Property History
| Date | Event | Price | Change | Sq Ft Price |
|---|---|---|---|---|
| 04/04/2025 04/04/25 | Sold | $480,000 | 0.0% | $320 / Sq Ft |
| 02/17/2025 02/17/25 | Pending | -- | -- | -- |
| 02/12/2025 02/12/25 | For Sale | $480,000 | +77.8% | $320 / Sq Ft |
| 08/04/2022 08/04/22 | Sold | $270,000 | 0.0% | $180 / Sq Ft |
| 05/20/2022 05/20/22 | Pending | -- | -- | -- |
| 05/20/2022 05/20/22 | For Sale | $270,000 | -- | $180 / Sq Ft |
Tax History
| Year | Tax Paid | Tax Assessment Tax Assessment Total Assessment is a certain percentage of the fair market value that is determined by local assessors to be the total taxable value of land and additions on the property. | Land | Improvement |
|---|---|---|---|---|
| 2025 | $5,055 | $371,900 | $55,800 | $316,100 |
| 2024 | $5,055 | $371,900 | $55,800 | $316,100 |
| 2023 | $5,055 | $361,100 | $54,200 | $306,900 |
| 2022 | $4,050 | $316,100 | $54,200 | $261,900 |
| 2021 | $4,680 | $0 | $0 | $0 |
| 2020 | $4,680 | $0 | $0 | $0 |
| 2019 | $4,680 | $0 | $0 | $0 |
| 2018 | $4,544 | $0 | $0 | $0 |
| 2017 | $4,544 | $0 | $0 | $0 |
| 2016 | $3,711 | $0 | $0 | $0 |
| 2015 | $3,552 | $0 | $0 | $0 |
| 2014 | -- | $295,100 | $29,510 | $265,590 |
| 2012 | -- | $36,256 | $2,124 | $34,132 |
Mortgage History
| Date | Status | Loan Amount | Loan Type |
|---|---|---|---|
| Open | $456,000 | New Conventional | |
| Previous Owner | $243,000 | New Conventional | |
| Previous Owner | $108,000 | No Value Available |
Deed History
| Date | Type | Sale Price | Title Company |
|---|---|---|---|
| Deed | $480,000 | None Listed On Document | |
| Deed | $270,000 | None Listed On Document |
Similar Homes in Philadelphia, PA
Source: Bright MLS
MLS Number: PAPH2439350
APN: 888020027
- 1 Christian St Unit 17
- 834 S Swanson St Unit 19
- 1 Queen St Unit 13A
- 848 S Front St
- 912 S Front St Unit 14
- 131 Beck St
- 740 S Columbus Blvd Unit 55
- 740 S Christopher Columbus Blvd Unit 41
- 945 S 2nd St
- 923 E Moyamensing Ave
- 826 S 2nd St Unit 3
- 758 S Front St
- 781 S 2nd St
- 771 75 S 2nd St Unit F
- 717 S Chris Columbus Blvd Unit 1502
- 717 S Chris Columbus Blvd Unit 802
- 717 S Chris Columbus Blvd Unit 1214
- 717 S Chris Columbus Blvd Unit 505
- 717 S Columbus Blvd Unit 1201
- 717 S Chris Columbus Blvd Unit 515
