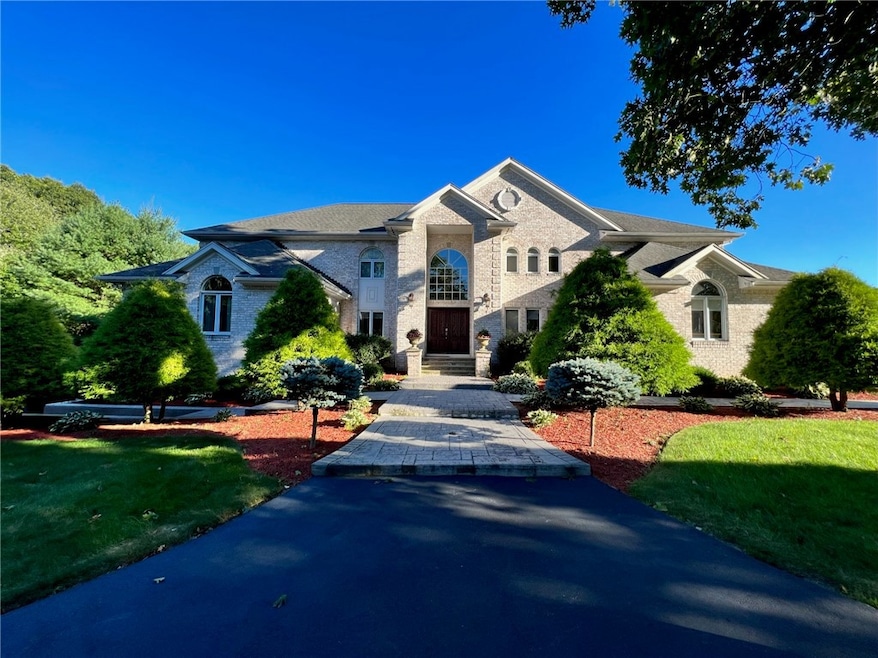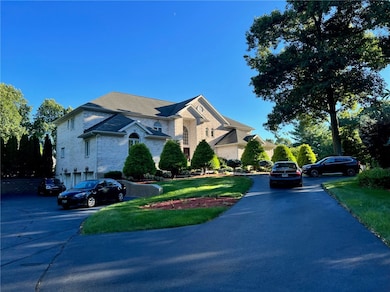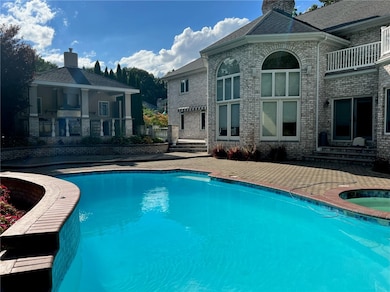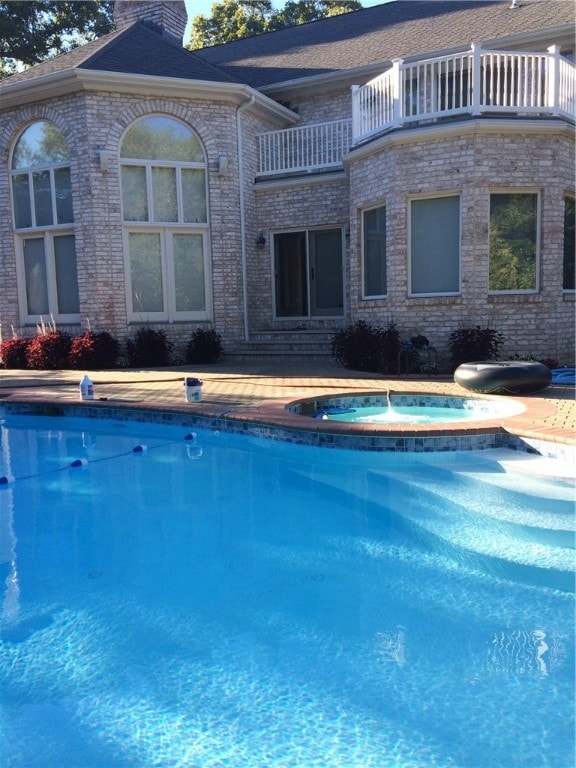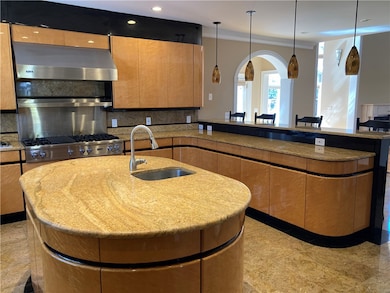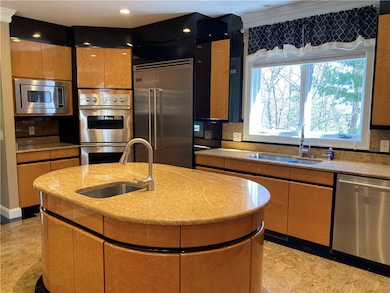1 Christopher Dr Lincoln, RI 02865
Central Lincoln NeighborhoodEstimated payment $11,344/month
Highlights
- Golf Course Community
- Indoor Pool
- Home Theater
- Lincoln Senior High School Rated A-
- Tennis Courts
- Colonial Architecture
About This Home
Spectacular Brick Colonial located in Prestigious Kendall Estates. This stunning home features over 6,000 sq ft of living space with 4 ensuite Bedrooms, 4 full Bathrooms and 4 half Bath. Living room with 2 story ceiling and wood burning marble surround fireplace. Formal sunken Dining room with cathedral ceiling. Office/Library with coffered and beam ceiling. Most of the hardwood floors are in laid with mahogany. Spacious primary bedroom with double doors to a private balcony overlooking the incredible grounds and in-ground pool. Primary Bathroom with double sink, oversized steam marble shower and whirlpool tub. The Fabulous gourmet kitchen offers professional Viking appliances, double oven, large wine cooler, pantry and granite counter tops. The Kitchen cabinets are special custom made, not your typical cabinets. Open floor plan design perfect for entertaining. Laundry room in 2nd floor. The lower level offers a play room, half Bath, extra room and Theater room. The outside of this beautiful home offers a circular driveway, professional landscape, 3 oversized Garage, basketball/tennis court, stone work patio that leads to the outdoor gazebo with Kitchen and outdoor appliances connected to natural gas, half Bath with a separate changing room and closet. Inground Pool and Hot Tub. Inside there's also an endless pool and hot tub. In-wall/ceiling as well as outdoor speakers wired to a media closet. This home truly is an entertainer's paradise both inside and out.
Home Details
Home Type
- Single Family
Est. Annual Taxes
- $12,457
Year Built
- Built in 1996
Lot Details
- 1 Acre Lot
- Fenced
- Corner Lot
- Sprinkler System
Parking
- 3 Car Attached Garage
- Driveway
Home Design
- Colonial Architecture
- Contemporary Architecture
- Brick Exterior Construction
- Concrete Perimeter Foundation
- Plaster
Interior Spaces
- 2-Story Property
- Central Vacuum
- Marble Fireplace
- Thermal Windows
- Home Theater
- Game Room
- Workshop
- Storage Room
- Utility Room
- Permanent Attic Stairs
- Security System Owned
Kitchen
- Oven
- Range with Range Hood
- Microwave
- Dishwasher
- Disposal
Flooring
- Wood
- Carpet
- Marble
- Ceramic Tile
Bedrooms and Bathrooms
- 4 Bedrooms
Partially Finished Basement
- Walk-Out Basement
- Basement Fills Entire Space Under The House
Pool
- Indoor Pool
- In Ground Pool
- Spa
Outdoor Features
- Tennis Courts
- Balcony
- Patio
- Outdoor Grill
Utilities
- Forced Air Heating and Cooling System
- Heating System Uses Gas
- Baseboard Heating
- Underground Utilities
- 220 Volts
- 200+ Amp Service
- Gas Water Heater
Listing and Financial Details
- Tax Lot 204
- Assessor Parcel Number 1CHRISTOPHERDRLINC
Community Details
Overview
- Kendall Estates Subdivision
Amenities
- Shops
- Restaurant
- Public Transportation
Recreation
- Golf Course Community
- Tennis Courts
- Recreation Facilities
Map
Home Values in the Area
Average Home Value in this Area
Tax History
| Year | Tax Paid | Tax Assessment Tax Assessment Total Assessment is a certain percentage of the fair market value that is determined by local assessors to be the total taxable value of land and additions on the property. | Land | Improvement |
|---|---|---|---|---|
| 2024 | $19,165 | $1,104,600 | $301,500 | $803,100 |
| 2023 | $18,215 | $1,104,600 | $301,500 | $803,100 |
| 2022 | $18,171 | $1,104,600 | $301,500 | $803,100 |
| 2021 | $19,959 | $983,700 | $243,700 | $740,000 |
| 2020 | $19,812 | $983,700 | $243,700 | $740,000 |
| 2018 | $18,998 | $850,000 | $167,500 | $682,500 |
| 2017 | $18,615 | $850,000 | $167,500 | $682,500 |
| 2016 | $18,360 | $850,000 | $167,500 | $682,500 |
| 2015 | $19,393 | $824,200 | $162,600 | $661,600 |
| 2014 | $21,154 | $897,500 | $162,600 | $734,900 |
Property History
| Date | Event | Price | Change | Sq Ft Price |
|---|---|---|---|---|
| 04/22/2025 04/22/25 | Pending | -- | -- | -- |
| 04/19/2025 04/19/25 | For Sale | $1,850,000 | +115.1% | $271 / Sq Ft |
| 02/28/2014 02/28/14 | Sold | $860,000 | +7.6% | $145 / Sq Ft |
| 01/29/2014 01/29/14 | Pending | -- | -- | -- |
| 12/16/2013 12/16/13 | For Sale | $799,000 | -- | $135 / Sq Ft |
Deed History
| Date | Type | Sale Price | Title Company |
|---|---|---|---|
| Warranty Deed | $860,000 | -- | |
| Deed | $5,490 | -- | |
| Deed | $850,000 | -- | |
| Deed | $160,000 | -- |
Mortgage History
| Date | Status | Loan Amount | Loan Type |
|---|---|---|---|
| Open | $100,000 | Stand Alone Refi Refinance Of Original Loan | |
| Previous Owner | $200,000 | No Value Available | |
| Previous Owner | $975,000 | No Value Available | |
| Previous Owner | $375,000 | No Value Available |
Source: State-Wide MLS
MLS Number: 1353978
APN: LINC-000042-002040-000000
- 7 Dennell Dr
- 1 Diesel Dr
- 0 Paddock Dr
- 0 Diesel Lot 3 Dr Unit 1374060
- 0 Diesel Lot 3 Dr Unit 1371421
- 27 Woodward Rd
- 1454 Old Louisquisset Pike
- 1450 Old Louisquisset Pike
- 7 Nipmuc Trail Unit A
- 51 Nelson Terrace Unit C
- 59 Saddle Green Unit A
- 1 Ivy Place
- 71 Nipmuc Trail Unit B
- 33 Hunters Run
- 10 Patricia Dr
- 5 Albany St
- 99 Nipmuc Trail Unit B
- 13 Springdale Ave
- 36 Lydia Ave
- 11 Eastward Dr
