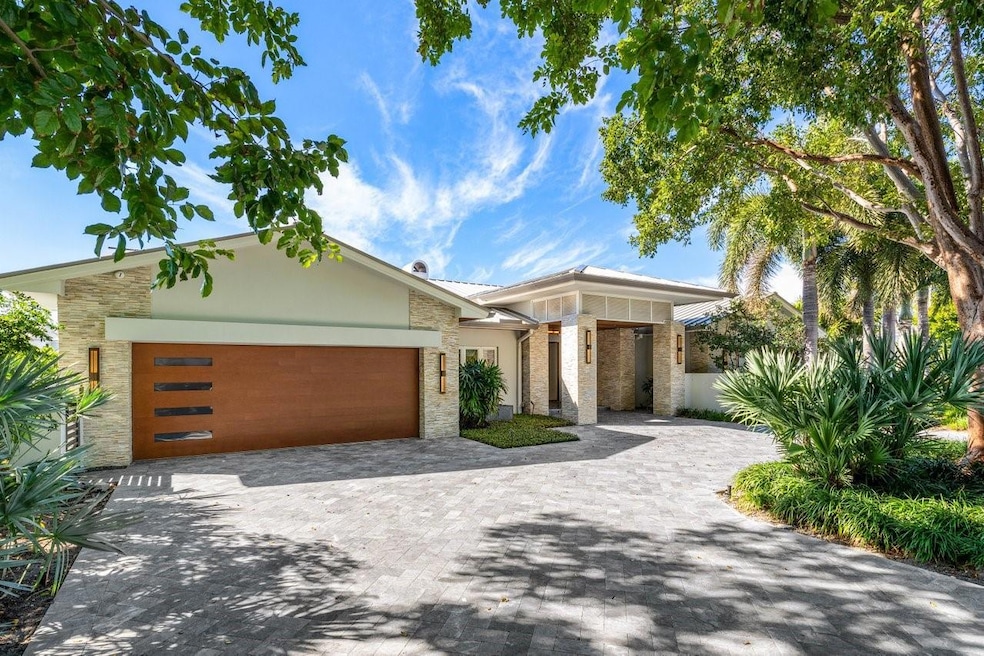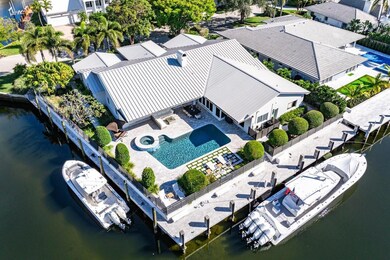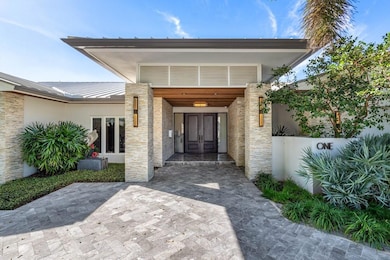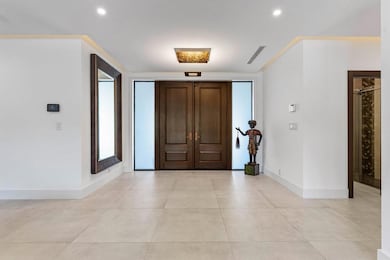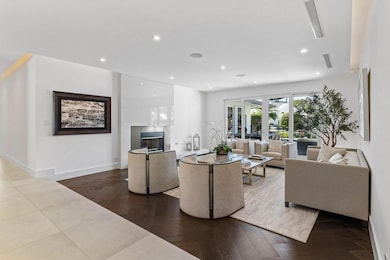
1 Compass Ln Fort Lauderdale, FL 33308
The Landings NeighborhoodEstimated payment $34,082/month
Highlights
- 212 Feet of Waterfront
- Ocean View
- Saltwater Pool
- McNab Elementary School Rated A-
- Property has ocean access
- Gated Community
About This Home
This exquisite residence graces an interior point lot within the guard-gated neighborhood of Bay Colony- arguably the most prestigious waterfront community in South Florida. This residence offers 212' of coveted waterfront w a 92-foot dock on one side + ample space on the other for additional boat parking. The home underwent a complete renovation in 2018 & further enhancements in 2024 including an expanded kitchen, custom bar & a meticulously redesigned primary bathroom, power shades, & a circular drive, all elevating the residence to new levels of unparalleled sophistication. Formal living spaces seamlessly blend w an open-concept kitchen & family room, all boasting waterfront views. Heated salt water pool & spa complete this idyllic waterfront haven w direct Intracoastal & ocean access.
Home Details
Home Type
- Single Family
Est. Annual Taxes
- $27,283
Year Built
- Built in 1970
Lot Details
- 0.29 Acre Lot
- Lot Dimensions are 114 x 117
- 212 Feet of Waterfront
- Waterfront Tip Lot
- East Facing Home
- Fenced
- Corner Lot
- Sprinkler System
- Property is zoned RS-4.4
HOA Fees
- $667 Monthly HOA Fees
Parking
- 2 Car Attached Garage
- Garage Door Opener
- Driveway
Property Views
- Ocean
- Canal
Home Design
- Metal Roof
Interior Spaces
- 4,100 Sq Ft Home
- 1-Story Property
- Built-In Features
- Bar
- Plantation Shutters
- Entrance Foyer
- Great Room
- Sitting Room
- Formal Dining Room
- Den
- Utility Room
- Impact Glass
Kitchen
- Breakfast Area or Nook
- Breakfast Bar
- Built-In Self-Cleaning Oven
- Microwave
- Dishwasher
- Kitchen Island
- Disposal
Flooring
- Wood
- Marble
Bedrooms and Bathrooms
- 4 Main Level Bedrooms
- Closet Cabinetry
- Walk-In Closet
- 4 Full Bathrooms
- Dual Sinks
- Separate Shower in Primary Bathroom
Laundry
- Laundry Room
- Dryer
- Washer
Pool
- Saltwater Pool
- Spa
Outdoor Features
- Property has ocean access
- No Fixed Bridges
- Canal Access
- Patio
Utilities
- Central Heating and Cooling System
- Cable TV Available
Listing and Financial Details
- Assessor Parcel Number 494307080820
Community Details
Overview
- Association fees include common area maintenance, road maintenance, street lights, security
- Bay Colony Sec Of The Subdivision
Security
- Security Guard
- Gated Community
Map
Home Values in the Area
Average Home Value in this Area
Tax History
| Year | Tax Paid | Tax Assessment Tax Assessment Total Assessment is a certain percentage of the fair market value that is determined by local assessors to be the total taxable value of land and additions on the property. | Land | Improvement |
|---|---|---|---|---|
| 2025 | $27,283 | $3,074,970 | $1,012,880 | $2,062,090 |
| 2024 | $26,831 | $3,074,970 | $1,012,880 | $2,062,090 |
| 2023 | $26,831 | $1,431,530 | $0 | $0 |
| 2022 | $25,678 | $1,389,840 | $0 | $0 |
| 2021 | $24,951 | $1,349,360 | $0 | $0 |
| 2020 | $24,478 | $1,330,730 | $0 | $0 |
| 2019 | $23,839 | $1,300,820 | $0 | $0 |
| 2018 | $22,700 | $1,272,150 | $0 | $0 |
| 2017 | $22,609 | $1,245,990 | $0 | $0 |
| 2016 | $22,828 | $1,220,370 | $0 | $0 |
| 2015 | $23,291 | $1,211,890 | $0 | $0 |
| 2014 | $23,529 | $1,202,280 | $0 | $0 |
| 2013 | -- | $1,470,140 | $696,360 | $773,780 |
Property History
| Date | Event | Price | Change | Sq Ft Price |
|---|---|---|---|---|
| 04/05/2025 04/05/25 | For Sale | $5,590,000 | 0.0% | $1,363 / Sq Ft |
| 03/10/2025 03/10/25 | Off Market | $5,590,000 | -- | -- |
| 01/23/2025 01/23/25 | For Sale | $5,590,000 | 0.0% | $1,363 / Sq Ft |
| 01/20/2025 01/20/25 | Price Changed | $5,590,000 | +6.5% | $1,363 / Sq Ft |
| 04/24/2024 04/24/24 | Sold | $5,250,000 | -4.5% | $1,280 / Sq Ft |
| 03/27/2024 03/27/24 | Pending | -- | -- | -- |
| 10/12/2023 10/12/23 | For Sale | $5,500,000 | -- | $1,341 / Sq Ft |
Deed History
| Date | Type | Sale Price | Title Company |
|---|---|---|---|
| Warranty Deed | $5,250,000 | Equity Title & Escrow | |
| Interfamily Deed Transfer | -- | Attorney | |
| Deed | $100 | -- | |
| Warranty Deed | $240,000 | -- | |
| Warranty Deed | $664,286 | -- |
Mortgage History
| Date | Status | Loan Amount | Loan Type |
|---|---|---|---|
| Open | $3,412,500 | New Conventional |
Similar Homes in Fort Lauderdale, FL
Source: BeachesMLS (Greater Fort Lauderdale)
MLS Number: F10482015
APN: 49-43-07-08-0820
- 26 S Compass Dr
- 2 Compass Ln
- 30 Compass Point
- 20 Compass Isle
- 35 Compass Isle
- 6019 Bayview Dr Unit 6019
- 6021 Bayview Dr
- 90 Compass Ln
- 2939 NE 60th St Unit 2939
- 2909 NE 60th St Unit 2909
- 41 S Compass Dr
- 2859 NE 60th St Unit 2859
- 5961 Bayview Dr
- 6299 Bay Club Dr Unit 4
- 6275 Bay Club Dr Unit 4
- 6309 Bay Club Dr Unit 3
- 6509 Bay Club Dr Unit 2
- 6409 Bay Club Dr Unit 3
- 6445 Bay Club Dr Unit 3
- 6397 Bay Club Dr Unit 3
