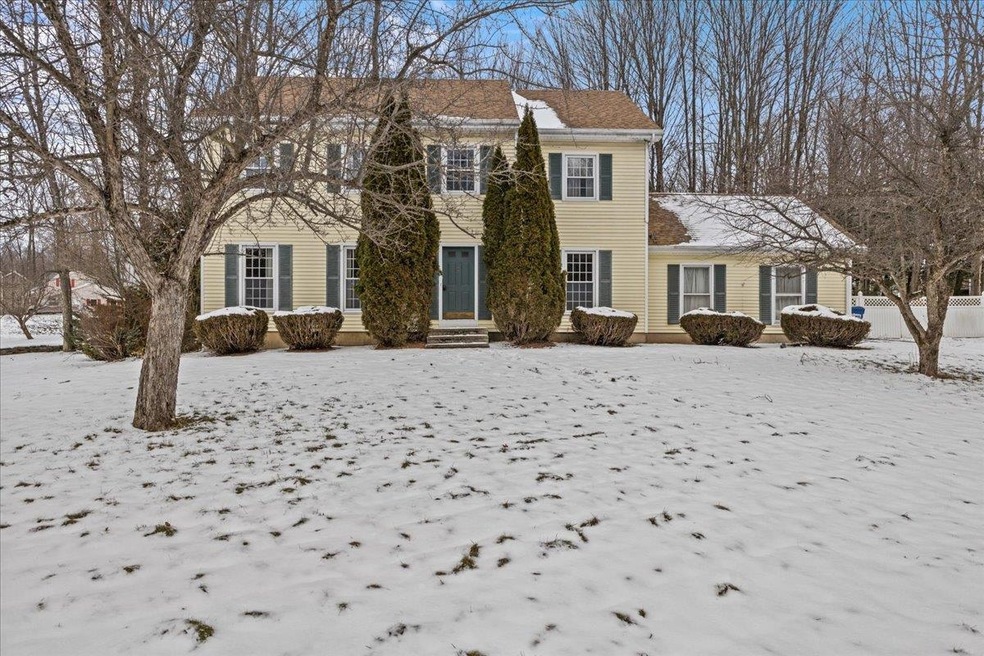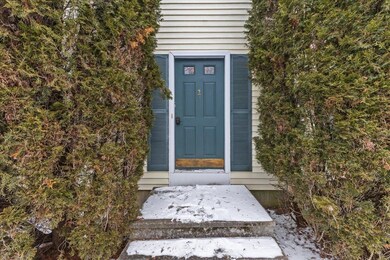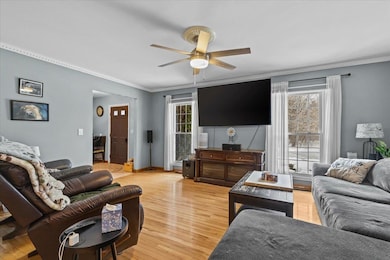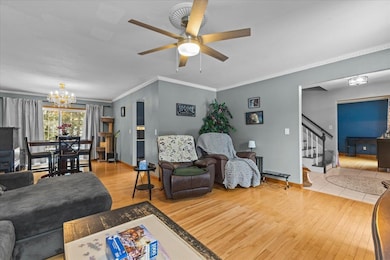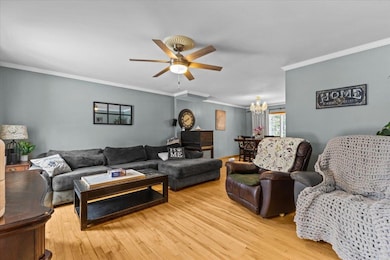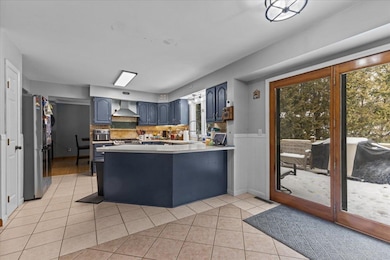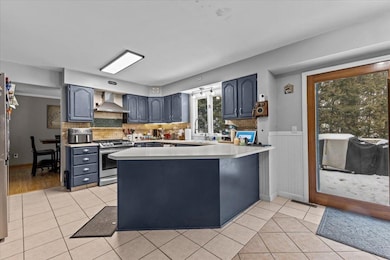
1 Countryside Dr Essex Junction, VT 05452
Highlights
- Colonial Architecture
- Deck
- Community Pool
- Thomas Fleming School Rated A-
- Wood Flooring
- Tennis Courts
About This Home
As of May 2024Wonderful opportunities await in this 4-bedroom 3-bath colonial. Situated at the entrance of the sought-after Countryside Estates, this home is ready for the next chapter in its story. Entering this home, you will see the natural light flooding the attractive modern layout of the first floor. This living space includes an eat-in-kitchen, a formal dining room and separate family and living room areas. The home is primarily hardwood and ceramic tile flooring, with carpet only found in the primary walk-in closet. The kitchen boasts updated LG stainless steel appliances including the gas range and microwave that both have convection features. Heading to the second floor, you will find 3 inviting family bedrooms as well as a large primary ensuite with full bath and walk in closet. The basement does have a finished bonus room, as well as tremendous storage space. If you need more storage, the oversized 2 car garage has room as well. The .36-acre lot is set on the corner of Brickyard and Countryside and has good light exposure as well as a wooded back boundary that provides ample privacy. Just minutes to the schools, beltline, five corners and the Essex experience, the location on this one cannot be beat. See it today before it’s gone and make that next chapter yours! Showings begin Friday 2/23.
Last Buyer's Agent
The Black Brothers Real Estate Team
Coldwell Banker Hickok and Boardman License #082.0134110

Home Details
Home Type
- Single Family
Est. Annual Taxes
- $8,268
Year Built
- Built in 1989
Lot Details
- 0.36 Acre Lot
- Lot Sloped Up
HOA Fees
- $10 Monthly HOA Fees
Parking
- 2 Car Garage
Home Design
- Colonial Architecture
- Poured Concrete
- Wood Frame Construction
- Architectural Shingle Roof
- Vinyl Siding
Interior Spaces
- 2-Story Property
- Ceiling Fan
- Gas Fireplace
- Open Floorplan
- Storage
- Partially Finished Basement
- Interior Basement Entry
Kitchen
- Gas Range
- Microwave
- Dishwasher
- Kitchen Island
Flooring
- Wood
- Carpet
- Ceramic Tile
Bedrooms and Bathrooms
- 4 Bedrooms
Laundry
- Dryer
- Washer
Home Security
- Carbon Monoxide Detectors
- Fire and Smoke Detector
Outdoor Features
- Deck
Schools
- Summit Street Elementary School
- Albert D. Lawton Intermediate
- Essex High School
Utilities
- Forced Air Heating System
- Heating System Uses Natural Gas
- Cable TV Available
Community Details
Overview
- Association fees include recreation
Recreation
- Tennis Courts
- Community Pool
Map
Home Values in the Area
Average Home Value in this Area
Property History
| Date | Event | Price | Change | Sq Ft Price |
|---|---|---|---|---|
| 05/07/2024 05/07/24 | Sold | $609,000 | +1.5% | $255 / Sq Ft |
| 03/09/2024 03/09/24 | Pending | -- | -- | -- |
| 03/06/2024 03/06/24 | For Sale | $599,900 | -1.5% | $251 / Sq Ft |
| 02/27/2024 02/27/24 | Off Market | $609,000 | -- | -- |
| 02/20/2024 02/20/24 | For Sale | $599,900 | -- | $251 / Sq Ft |
Tax History
| Year | Tax Paid | Tax Assessment Tax Assessment Total Assessment is a certain percentage of the fair market value that is determined by local assessors to be the total taxable value of land and additions on the property. | Land | Improvement |
|---|---|---|---|---|
| 2023 | $8,207 | $318,500 | $83,500 | $235,000 |
| 2022 | $6,928 | $318,500 | $83,500 | $235,000 |
| 2021 | $7,027 | $318,500 | $83,500 | $235,000 |
| 2020 | $7,520 | $318,500 | $83,500 | $235,000 |
| 2019 | $6,584 | $318,500 | $83,500 | $235,000 |
| 2018 | $6,533 | $318,500 | $83,500 | $235,000 |
| 2017 | $7,481 | $318,500 | $83,500 | $235,000 |
| 2016 | $6,548 | $318,500 | $83,500 | $235,000 |
Deed History
| Date | Type | Sale Price | Title Company |
|---|---|---|---|
| Deed | $345,000 | -- |
Similar Homes in Essex Junction, VT
Source: PrimeMLS
MLS Number: 4985583
APN: (066) 1068001-052
- 14 Spruce Ln
- 18 Lida Dr
- 92 Washington Cir
- 36 Lamoille St
- 60 Washington Cir
- 36 Washington Cir
- 40 Maple St
- 3 Camp St
- 16 Ridge Rd
- 43 Jackson St Unit C5
- 43 Jackson St Unit B1
- 2 Wrisley St
- 4 Perkins Dr
- 16 Lincoln St
- 10 Silver Bow Terrace
- 31 Pearl St
- 3 River St
- 95 Park St
- 67 Pearl St Unit 5
- 10 Old Stage Rd
