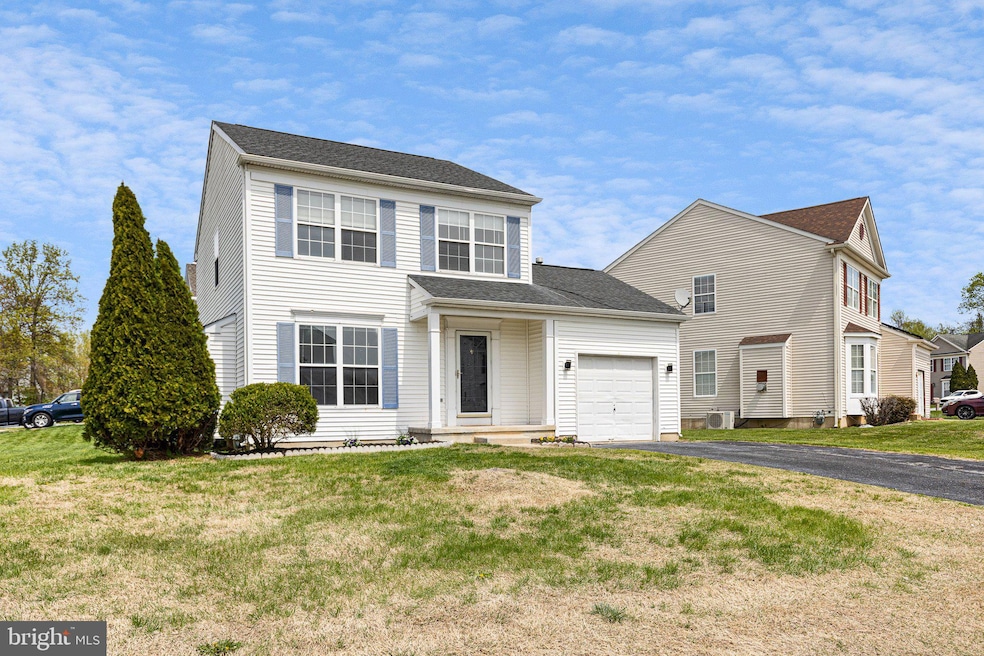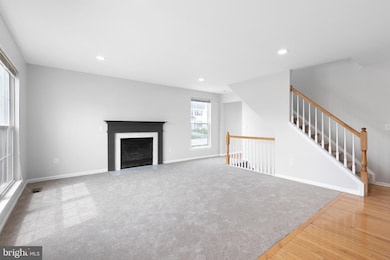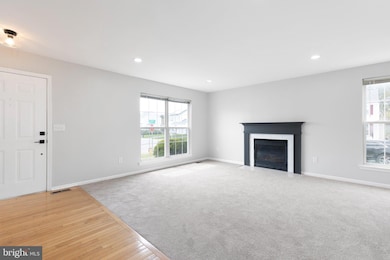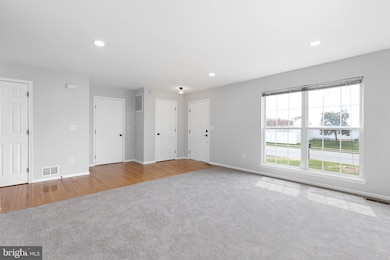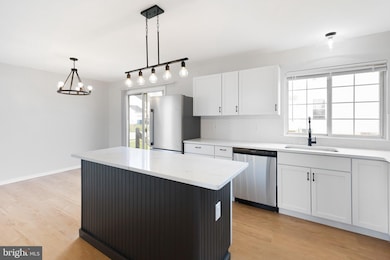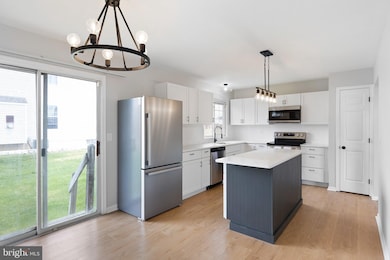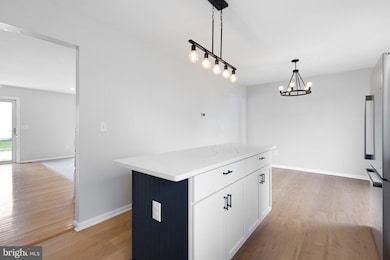
1 Cromwell Ct Newark, DE 19702
Bear NeighborhoodEstimated payment $2,453/month
Highlights
- Hot Property
- Wood Flooring
- No HOA
- Colonial Architecture
- Attic
- Upgraded Countertops
About This Home
Welcome to this stunningly renovated 4-bedroom, 2.5-bathroom colonial nestled in a peaceful and family-friendly neighborhood. This home seamlessly blends classic charm with modern updates, featuring a spacious layout, brand new appliances, and a cozy fireplace that adds warmth and character to the main living area. Enjoy a fully finished basement offering additional living space—perfect for a home theater, playroom, or office. The kitchen shines with contemporary finishes and all-new appliances, ideal for both everyday cooking and entertaining guests. Each bathroom has been thoughtfully updated, and the generous bedrooms provide comfort and versatility. Step outside to a serene yard and enjoy the quiet surroundings of this desirable community. This move-in-ready gem is the perfect place to call home.
Home Details
Home Type
- Single Family
Est. Annual Taxes
- $2,656
Year Built
- Built in 1995
Lot Details
- 6,534 Sq Ft Lot
- Lot Dimensions are 61.90 x 100.00
- Property is in excellent condition
- Property is zoned NCPUD
Parking
- 3 Car Attached Garage
- Front Facing Garage
Home Design
- Colonial Architecture
- Architectural Shingle Roof
- Aluminum Siding
- Vinyl Siding
- Concrete Perimeter Foundation
Interior Spaces
- Property has 2 Levels
- Recessed Lighting
- Gas Fireplace
- Family Room Off Kitchen
- Combination Kitchen and Dining Room
- Finished Basement
- Laundry in Basement
- Attic
Kitchen
- Breakfast Area or Nook
- Eat-In Kitchen
- Electric Oven or Range
- Microwave
- Dishwasher
- Stainless Steel Appliances
- Kitchen Island
- Upgraded Countertops
Flooring
- Wood
- Carpet
- Luxury Vinyl Plank Tile
Bedrooms and Bathrooms
- Walk-In Closet
- Bathtub with Shower
Laundry
- Electric Dryer
- Washer
Accessible Home Design
- Garage doors are at least 85 inches wide
- More Than Two Accessible Exits
- Level Entry For Accessibility
Schools
- Gauger-Cobbs Middle School
- Christiana High School
Utilities
- Central Air
- Back Up Gas Heat Pump System
- 200+ Amp Service
- Natural Gas Water Heater
- No Septic System
Community Details
- No Home Owners Association
- Wellington Meadows Subdivision
Listing and Financial Details
- Tax Lot 811
- Assessor Parcel Number 10-043.10-811
Map
Home Values in the Area
Average Home Value in this Area
Tax History
| Year | Tax Paid | Tax Assessment Tax Assessment Total Assessment is a certain percentage of the fair market value that is determined by local assessors to be the total taxable value of land and additions on the property. | Land | Improvement |
|---|---|---|---|---|
| 2024 | $2,887 | $65,600 | $8,500 | $57,100 |
| 2023 | $2,819 | $65,600 | $8,500 | $57,100 |
| 2022 | $2,802 | $65,600 | $8,500 | $57,100 |
| 2021 | $2,969 | $65,600 | $8,500 | $57,100 |
| 2020 | $2,675 | $65,600 | $8,500 | $57,100 |
| 2019 | $2,885 | $65,600 | $8,500 | $57,100 |
| 2018 | $2,322 | $65,600 | $8,500 | $57,100 |
| 2017 | $2,244 | $65,600 | $8,500 | $57,100 |
| 2016 | $2,223 | $65,600 | $8,500 | $57,100 |
| 2015 | $2,032 | $65,600 | $8,500 | $57,100 |
| 2014 | $2,040 | $65,600 | $8,500 | $57,100 |
Property History
| Date | Event | Price | Change | Sq Ft Price |
|---|---|---|---|---|
| 04/21/2025 04/21/25 | For Sale | $399,900 | -- | $195 / Sq Ft |
Deed History
| Date | Type | Sale Price | Title Company |
|---|---|---|---|
| Deed | $255,000 | None Listed On Document | |
| Deed | $124,900 | -- |
Mortgage History
| Date | Status | Loan Amount | Loan Type |
|---|---|---|---|
| Open | $275,000 | New Conventional | |
| Previous Owner | $59,600 | No Value Available | |
| Previous Owner | $239,784 | FHA | |
| Previous Owner | $236,241 | FHA | |
| Previous Owner | $192,000 | Unknown |
Similar Homes in the area
Source: Bright MLS
MLS Number: DENC2080140
APN: 10-043.10-811
- 93 Auckland Dr
- 19 Gull Turn
- 22 Kings Bridge Ct
- 13 Three Rivers Dr
- 29 Plover Cir
- 13 Teal Cir
- 78 Three Rivers Dr
- 308 Wrenn Ct
- 405 Feather Dr
- 533 Canary Dr
- 182 Darling St
- 29 Old Fence Ln
- 303 Barley Dr
- 2102 Meredith Way Unit 550
- 1204 Donna Marie Way Unit 425
- 201 Colonial Downs Ct Unit 2304
- 201 Colonial Downs Ct Unit 2303
- 201 Colonial Downs Ct Unit 2204
- 201 Colonial Downs Ct Unit 2203
- 201 Colonial Downs Ct Unit 2104
