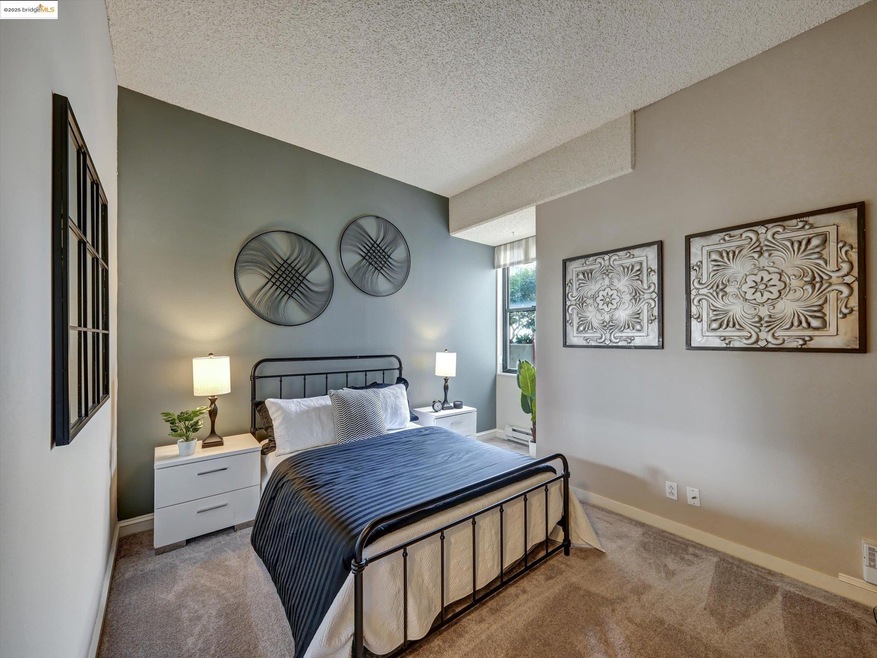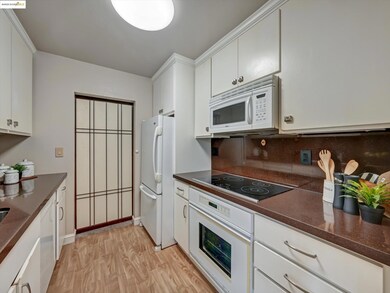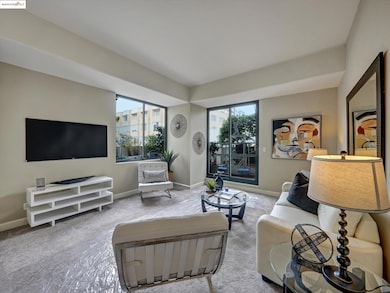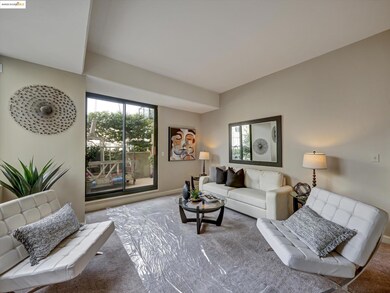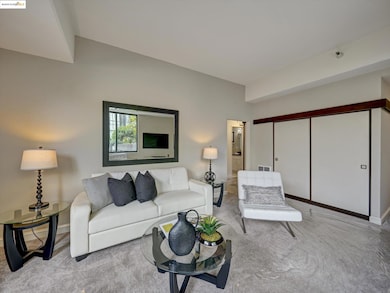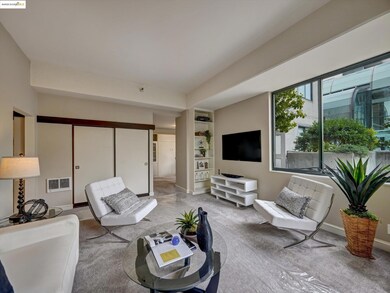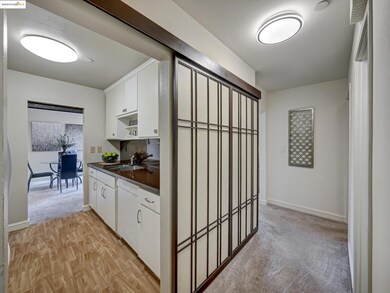
Daniel Burnham Court 1 Daniel Burnham Ct Unit 101 San Francisco, CA 94109
Van Ness/Civic Center NeighborhoodEstimated payment $5,744/month
Highlights
- Fitness Center
- 5-minute walk to Van Ness And California
- Gated Community
- Sherman Elementary Rated A-
- Spa
- City Lights View
About This Home
Price adjusted by $75,000! Welcome to 1 Daniel Burnham Court, Unit 101, San Francisco – a meticulously maintained 1-bedroom, 1-bathroom condo offering urban convenience with modern comfort. Priced at $723,000, this stylish residence features an open-concept layout with abundant natural light, a private balcony perfect for morning coffee or evening relaxation, and a spacious bedroom with generous closet space. Located in a prime San Francisco neighborhood, this home provides easy access to world-class dining, shopping, and entertainment. Building amenities include a 24-hour doorman, secure entry, and on-site facilities to support a comfortable, low-maintenance lifestyle. Whether you’re a first-time buyer, a professional seeking a city retreat, or an investor looking for a high-demand property, this condo is an exceptional opportunity. Don’t miss out – schedule your private tour today!
Property Details
Home Type
- Condominium
Est. Annual Taxes
- $6,275
Year Built
- Built in 1988
HOA Fees
- $1,186 Monthly HOA Fees
Parking
- 1 Car Direct Access Garage
- Tuck Under Parking
- Secured Garage or Parking
Home Design
- Contemporary Architecture
- Stucco
Interior Spaces
- 1-Story Property
- City Lights Views
Kitchen
- Built-In Oven
- Electric Cooktop
- Dishwasher
- Stone Countertops
- Disposal
Flooring
- Carpet
- Tile
Bedrooms and Bathrooms
- 1 Bedroom
- 1 Full Bathroom
Laundry
- Laundry closet
- Washer and Dryer Hookup
Home Security
Utilities
- Wall Furnace
- Baseboard Heating
Additional Features
- Stepless Entry
- Spa
- End Unit
- Urban Location
Listing and Financial Details
- Assessor Parcel Number 0690 027
Community Details
Overview
- Association fees include common area maintenance, common hot water, exterior maintenance, hazard insurance, management fee, reserves, security/gate fee, trash, water/sewer, insurance, ground maintenance
- 245 Units
- Not Listed Association, Phone Number (415) 771-9910
- Civic Center Subdivision
Amenities
Recreation
- Recreation Facilities
Security
- Gated Community
- Carbon Monoxide Detectors
- Fire and Smoke Detector
- Fire Sprinkler System
Map
About Daniel Burnham Court
Home Values in the Area
Average Home Value in this Area
Tax History
| Year | Tax Paid | Tax Assessment Tax Assessment Total Assessment is a certain percentage of the fair market value that is determined by local assessors to be the total taxable value of land and additions on the property. | Land | Improvement |
|---|---|---|---|---|
| 2024 | $6,275 | $467,131 | $106,401 | $360,730 |
| 2023 | $6,167 | $457,972 | $104,315 | $353,657 |
| 2022 | $6,036 | $448,993 | $102,270 | $346,723 |
| 2021 | $5,926 | $440,190 | $100,265 | $339,925 |
| 2020 | $5,968 | $435,677 | $99,237 | $336,440 |
| 2019 | $5,768 | $427,136 | $97,292 | $329,844 |
| 2018 | $5,494 | $418,762 | $95,385 | $323,377 |
| 2017 | $5,130 | $410,552 | $93,515 | $317,037 |
| 2016 | $5,023 | $402,503 | $91,682 | $310,821 |
| 2015 | $4,958 | $396,458 | $90,305 | $306,153 |
| 2014 | $4,827 | $388,693 | $88,537 | $300,156 |
Property History
| Date | Event | Price | Change | Sq Ft Price |
|---|---|---|---|---|
| 03/18/2025 03/18/25 | Price Changed | $723,000 | -9.4% | $819 / Sq Ft |
| 02/17/2025 02/17/25 | For Sale | $798,000 | -- | $904 / Sq Ft |
Deed History
| Date | Type | Sale Price | Title Company |
|---|---|---|---|
| Interfamily Deed Transfer | -- | None Available | |
| Interfamily Deed Transfer | -- | -- |
Mortgage History
| Date | Status | Loan Amount | Loan Type |
|---|---|---|---|
| Closed | $210,000 | New Conventional | |
| Closed | $222,000 | New Conventional | |
| Closed | $235,900 | Credit Line Revolving | |
| Closed | $250,000 | Credit Line Revolving | |
| Closed | $205,000 | Unknown | |
| Closed | $208,000 | Unknown | |
| Closed | $197,500 | Unknown |
Similar Homes in San Francisco, CA
Source: bridgeMLS
MLS Number: 41086186
APN: 0690-027
- 1 Daniel Burnham Ct Unit 407
- 1 Daniel Burnham Ct Unit 101
- 1 Daniel Burnham Ct Unit 207
- 1 Daniel Burnham Ct Unit 1412
- 1 Daniel Burnham Ct Unit 816
- 1 Daniel Burnham Ct Unit 617
- 1238 Sutter St Unit 401
- 1238 Sutter St Unit 602
- 1238 Sutter St Unit 303
- 1201 Sutter St Unit 505
- 1201 Sutter St Unit 310
- 1450 Franklin St Unit 501
- 240 Myrtle St
- 1433 Bush St Unit 702
- 1405 Van Ness Ave
- 151 Alice b Toklas Place Unit 505
- 1635 Bush St Unit 6
- 1632 Bush St
- 1388 Gough St Unit 1102
- 1388 Gough St Unit 906
