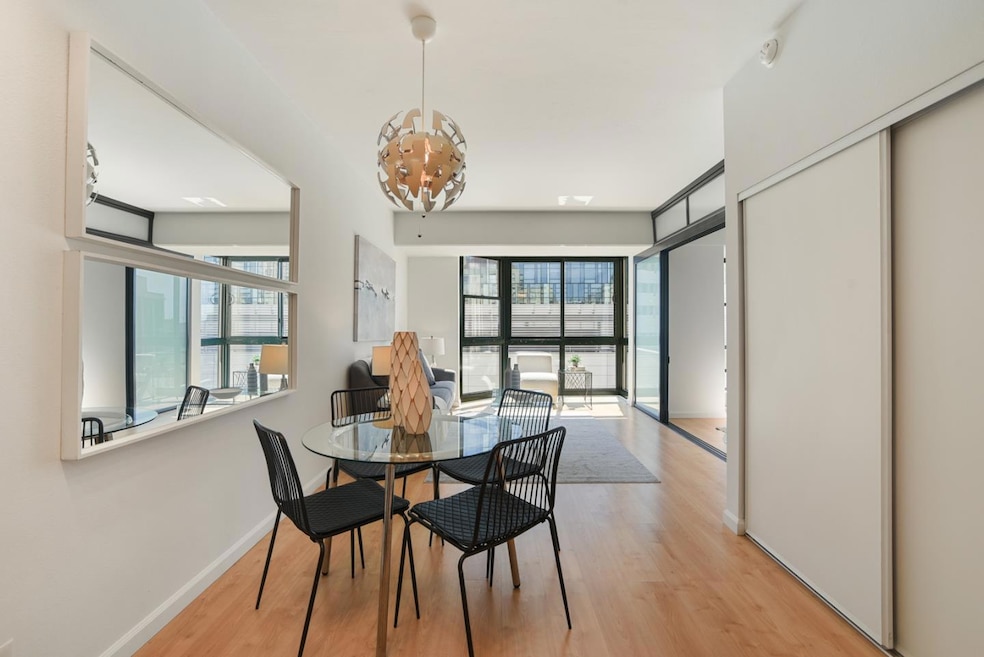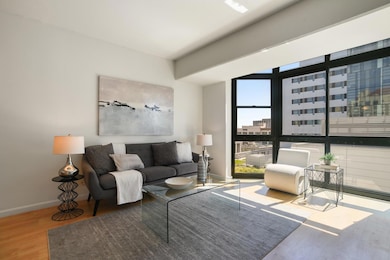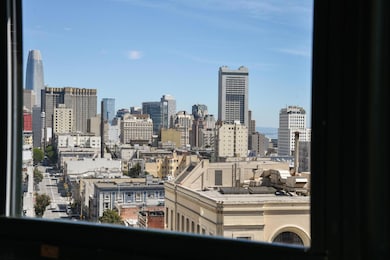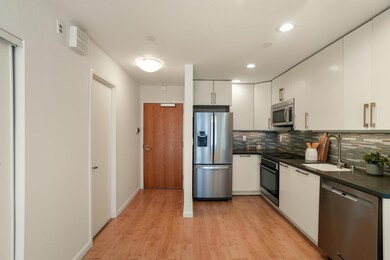
Daniel Burnham Court 1 Daniel Burnham Ct Unit 407 San Francisco, CA 94109
Van Ness/Civic Center NeighborhoodEstimated payment $4,793/month
Highlights
- Eat-In Kitchen
- 5-minute walk to Van Ness And California
- Laundry Facilities
- Sherman Elementary Rated A-
- Forced Air Heating System
About This Home
Discover this beautifully remodeled junior one bedroom condo offering breathtaking 180-degree views of the San Francisco skyline! Perfectly situated next to the brand-new hospital, this modern retreat is ideal for doctors, nurses, or anyone seeking luxury living in a prime location. Renovated in 2016, this unit boasts a sleek kitchen and bathroom with contemporary fixtures and finishes, plus updated flooring, no carpet here, just a fresh, clean aesthetic throughout. A unique highlight is the custom sliding glass wall separating the bedroom from the living area. Open it up for a spacious entertaining vibe or close it for cozy privacy. This versatile design sets this condo apart. The building elevates your lifestyle with resort-style amenities: a heated year-round pool, sauna, spa, fully equipped gym, and 24/7 security. Residents also enjoy panoramic city views from these shared spaces, along with onsite laundry and a dedicated one-car parking space. Monthly dues cover high-speed internet, water, garbage, sewer, and building maintenance for hassle-free living.
Property Details
Home Type
- Condominium
Est. Annual Taxes
- $8,552
Year Built
- Built in 1988
HOA Fees
- $960 Monthly HOA Fees
Parking
- 1 Car Garage
- Assigned Parking
Home Design
- 586 Sq Ft Home
- Steel Frame
Additional Features
- Eat-In Kitchen
- 1 Full Bathroom
- Forced Air Heating System
Listing and Financial Details
- Assessor Parcel Number 0690-095
Community Details
Overview
- Association fees include garbage, insurance - common area, insurance - liability, maintenance - common area, management fee, pool spa or tennis, security service, water / sewer
- Daniel Burnham Association
- 16-Story Property
Amenities
- Laundry Facilities
Map
About Daniel Burnham Court
Home Values in the Area
Average Home Value in this Area
Tax History
| Year | Tax Paid | Tax Assessment Tax Assessment Total Assessment is a certain percentage of the fair market value that is determined by local assessors to be the total taxable value of land and additions on the property. | Land | Improvement |
|---|---|---|---|---|
| 2024 | $8,552 | $661,526 | $330,763 | $330,763 |
| 2023 | $8,412 | $648,556 | $324,278 | $324,278 |
| 2022 | $8,241 | $635,840 | $317,920 | $317,920 |
| 2021 | $8,092 | $623,374 | $311,687 | $311,687 |
| 2020 | $8,141 | $616,984 | $308,492 | $308,492 |
| 2019 | $7,866 | $604,888 | $302,444 | $302,444 |
| 2018 | $7,602 | $593,028 | $296,514 | $296,514 |
| 2017 | $7,214 | $581,400 | $290,700 | $290,700 |
| 2016 | $2,692 | $197,888 | $32,974 | $164,914 |
| 2015 | $2,657 | $194,916 | $32,479 | $162,437 |
| 2014 | $2,589 | $191,099 | $31,843 | $159,256 |
Property History
| Date | Event | Price | Change | Sq Ft Price |
|---|---|---|---|---|
| 04/22/2025 04/22/25 | Price Changed | $559,000 | -1.9% | $954 / Sq Ft |
| 03/27/2025 03/27/25 | For Sale | $570,000 | -- | $973 / Sq Ft |
Deed History
| Date | Type | Sale Price | Title Company |
|---|---|---|---|
| Grant Deed | $570,000 | Chicago Title Company | |
| Interfamily Deed Transfer | -- | Chicago Title Co | |
| Grant Deed | -- | -- | |
| Interfamily Deed Transfer | -- | -- |
Mortgage History
| Date | Status | Loan Amount | Loan Type |
|---|---|---|---|
| Open | $85,990 | Credit Line Revolving | |
| Open | $500,000 | New Conventional | |
| Previous Owner | $40,000 | Unknown | |
| Previous Owner | $357,000 | Unknown | |
| Previous Owner | $238,000 | Negative Amortization |
Similar Homes in San Francisco, CA
Source: MLSListings
MLS Number: ML81999784
APN: 0690-095
- 1 Daniel Burnham Ct Unit 407
- 1 Daniel Burnham Ct Unit 520
- 1 Daniel Burnham Ct Unit 101
- 1 Daniel Burnham Ct Unit 207
- 1 Daniel Burnham Ct Unit 816
- 1 Daniel Burnham Ct Unit 617
- 1238 Sutter St Unit 401
- 1238 Sutter St Unit 602
- 1238 Sutter St Unit 303
- 1201 Sutter St Unit 505
- 1201 Sutter St Unit 310
- 1450 Franklin St Unit 501
- 240 Myrtle St
- 1433 Bush St Unit 702
- 1405 Van Ness Ave
- 151 Alice b Toklas Place Unit 505
- 1635 Bush St Unit 6
- 1632 Bush St
- 1388 Gough St Unit 1102
- 1388 Gough St Unit 906






