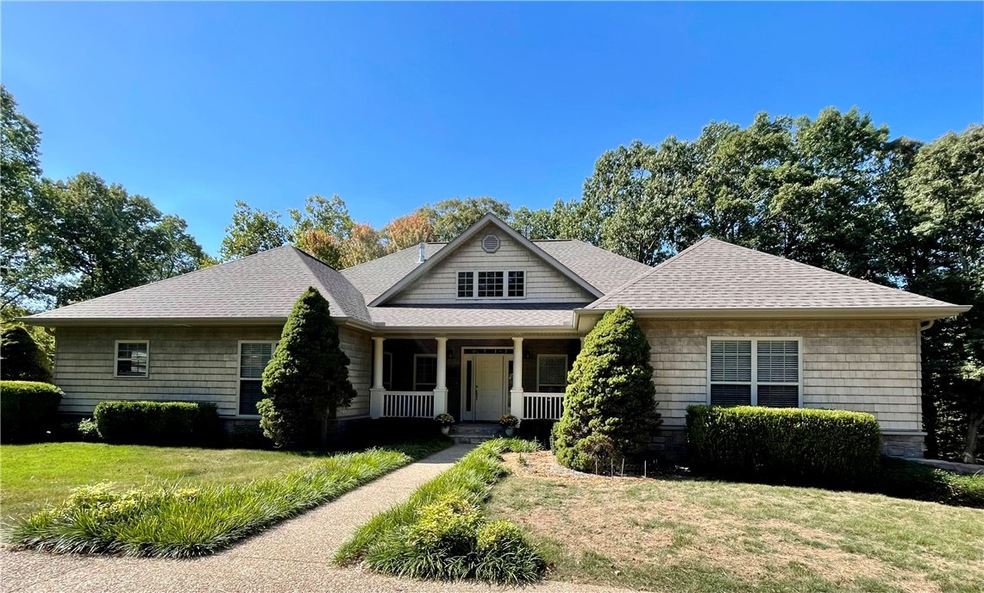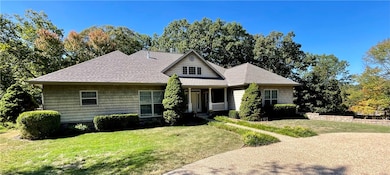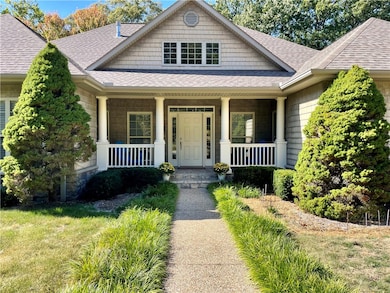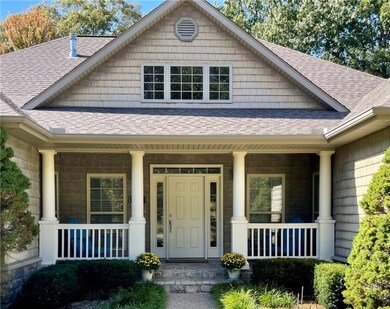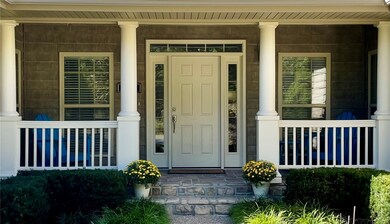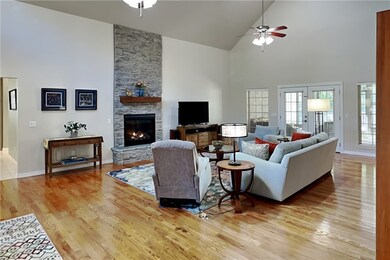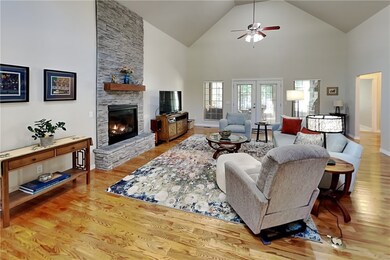
1 Dearham Ln Bella Vista, AR 72715
Highlights
- Fitness Center
- Deck
- Wood Flooring
- Thomas Jefferson Elementary School Rated A
- Cathedral Ceiling
- Attic
About This Home
As of December 2024Don't miss the opportunity to make this gem of a Bella Vista home yours! This meticulously maintained home stands out from the crowd as the living space is all on one level, has a double lot, all rooms are generously sized, it is handicap accessible, and it has an oversized three-car garage. Soaring ceilings greet you as you enter into the living room. Enjoy indoor/outdoor entertaining with the sunroom that sits between the living space and the composite deck. The sunroom has an outdoor kitchen so you can grill in any weather. Wait until you see the kitchen! It is truly a chef's dream with tons of cabinet and counter space. A bonus room sits behind the kitchen. The other side of the home has the primary suite with space for all of your furnishings. Two other bedrooms share a jack 'n jill bath. Step outdoors to enjoy the wooded surroundings and low-maintenance yard. There is also a heated/cooled workshop space for your hobby needs (not in in the sq. footage). See it now in the virtual tour and then see it in person!
Last Agent to Sell the Property
Concierge Realty NWA Brokerage Phone: 479-286-1144 License #EB00079841
Home Details
Home Type
- Single Family
Est. Annual Taxes
- $4,378
Year Built
- Built in 2005
Lot Details
- 0.6 Acre Lot
- Level Lot
- Cleared Lot
HOA Fees
- $56 Monthly HOA Fees
Home Design
- Slab Foundation
- Shingle Roof
- Architectural Shingle Roof
Interior Spaces
- 2,939 Sq Ft Home
- 1-Story Property
- Built-In Features
- Cathedral Ceiling
- Ceiling Fan
- Gas Log Fireplace
- Blinds
- Living Room with Fireplace
- Bonus Room
- Workshop
- Sun or Florida Room
- Storage Room
- Washer and Dryer Hookup
- Fire and Smoke Detector
- Attic
Kitchen
- Eat-In Kitchen
- Built-In Double Convection Oven
- Electric Oven
- Built-In Range
- Range Hood
- Microwave
- Plumbed For Ice Maker
- Dishwasher
- Granite Countertops
- Trash Compactor
- Disposal
Flooring
- Wood
- Carpet
- Ceramic Tile
Bedrooms and Bathrooms
- 3 Bedrooms
- Split Bedroom Floorplan
- Walk-In Closet
Finished Basement
- Walk-Out Basement
- Crawl Space
Parking
- 3 Car Attached Garage
- Garage Door Opener
- Circular Driveway
Accessible Home Design
- Accessible Doors
Outdoor Features
- Deck
- Covered patio or porch
Utilities
- Central Heating and Cooling System
- Heating System Uses Gas
- Heating System Uses Propane
- Heat Pump System
- Propane
- Electric Water Heater
- Septic Tank
- Cable TV Available
Listing and Financial Details
- Legal Lot and Block 9, 10 / 1
Community Details
Overview
- Association fees include management
- Retford Sub Bvv Subdivision
Amenities
- Recreation Room
Recreation
- Tennis Courts
- Community Playground
- Fitness Center
- Community Pool
- Park
- Trails
Map
Home Values in the Area
Average Home Value in this Area
Property History
| Date | Event | Price | Change | Sq Ft Price |
|---|---|---|---|---|
| 12/02/2024 12/02/24 | Sold | $562,000 | +0.6% | $191 / Sq Ft |
| 10/31/2024 10/31/24 | Pending | -- | -- | -- |
| 10/31/2024 10/31/24 | For Sale | $558,500 | +48.1% | $190 / Sq Ft |
| 01/18/2021 01/18/21 | Sold | $377,000 | +0.5% | $136 / Sq Ft |
| 12/19/2020 12/19/20 | Pending | -- | -- | -- |
| 12/17/2020 12/17/20 | For Sale | $375,000 | -- | $135 / Sq Ft |
Tax History
| Year | Tax Paid | Tax Assessment Tax Assessment Total Assessment is a certain percentage of the fair market value that is determined by local assessors to be the total taxable value of land and additions on the property. | Land | Improvement |
|---|---|---|---|---|
| 2024 | $4,731 | $112,753 | $1,600 | $111,153 |
| 2023 | $4,731 | $77,180 | $1,600 | $75,580 |
| 2022 | $4,508 | $77,180 | $1,600 | $75,580 |
| 2021 | $3,297 | $77,180 | $1,600 | $75,580 |
| 2020 | $3,330 | $58,170 | $1,200 | $56,970 |
| 2019 | $3,330 | $58,170 | $1,200 | $56,970 |
| 2018 | $3,355 | $58,170 | $1,200 | $56,970 |
| 2017 | $3,022 | $58,170 | $1,200 | $56,970 |
| 2016 | $3,022 | $58,170 | $1,200 | $56,970 |
| 2015 | $3,124 | $51,810 | $2,000 | $49,810 |
| 2014 | $2,774 | $51,810 | $2,000 | $49,810 |
Mortgage History
| Date | Status | Loan Amount | Loan Type |
|---|---|---|---|
| Previous Owner | $75,000 | Credit Line Revolving | |
| Previous Owner | $204,000 | New Conventional | |
| Previous Owner | $62,000 | Credit Line Revolving | |
| Previous Owner | $248,000 | New Conventional |
Deed History
| Date | Type | Sale Price | Title Company |
|---|---|---|---|
| Warranty Deed | -- | Harrington Michele A | |
| Interfamily Deed Transfer | -- | None Available | |
| Interfamily Deed Transfer | -- | None Available | |
| Warranty Deed | $3,000 | -- | |
| Warranty Deed | $3,000 | -- | |
| Deed | -- | -- | |
| Executors Deed | -- | -- | |
| Deed | -- | -- | |
| Deed | -- | -- | |
| Warranty Deed | $7,000 | -- | |
| Deed | -- | -- | |
| Warranty Deed | $6,000 | -- |
Similar Homes in Bella Vista, AR
Source: Northwest Arkansas Board of REALTORS®
MLS Number: 1288602
APN: 16-26111-000
- Lot 3, Block 2 Newford Ln
- 1 Devonshire Dr
- TBD Butterwick Ln
- Lot 4, Block 7 Retford Dr
- Lot 5, Block 4 Claypole Ln
- 0 Devonshire Dr
- 18 Hermitage Ln
- 0 Pimlico (Lot 22) Dr
- Lot 5 Devonshire Dr
- Lot 6 Devonshire Dr
- Lot 19 Plymouth Dr
- 33 Rountree Dr
- 6 Hutchinson Ln
- 0 Hermitage Ln Unit 1302173
- 53 Clevelys Ln
- 0 Craston Cir
- Lot 29 Devonshire Ln
- 5 Coatbridge Ln
- 0 Rountree Dr
- Lot 53 Rountree Dr
